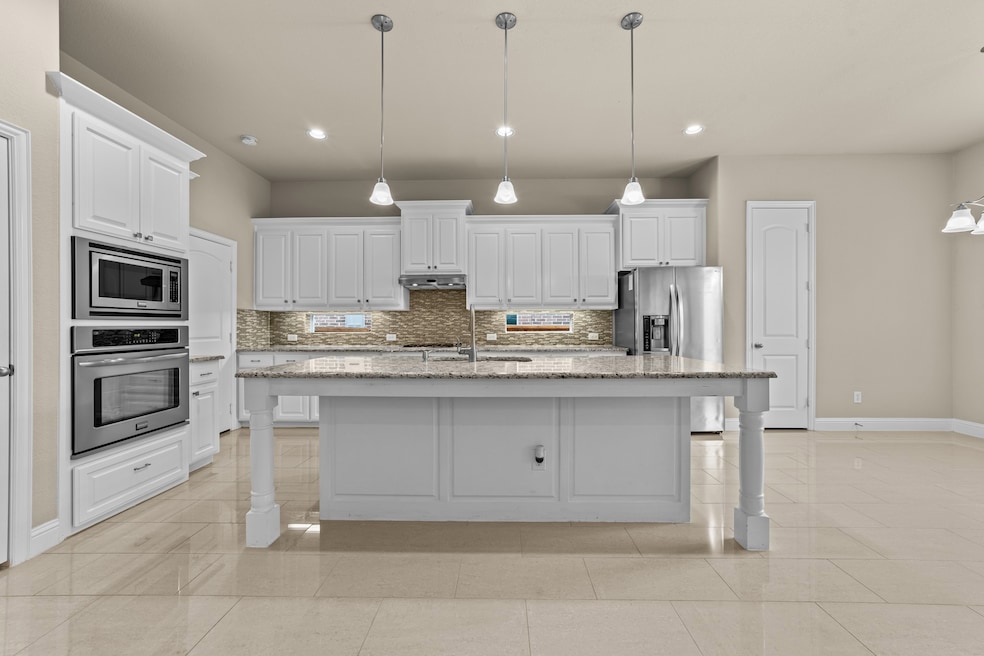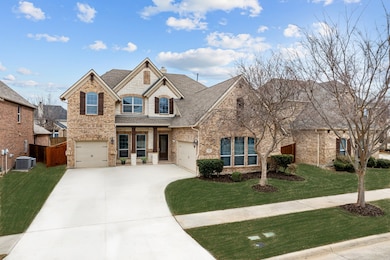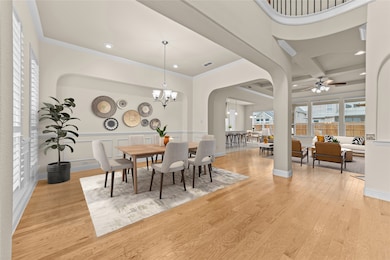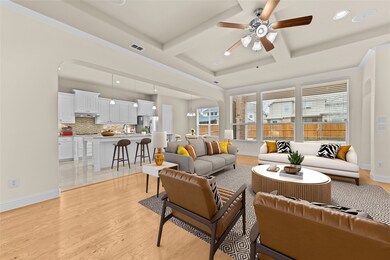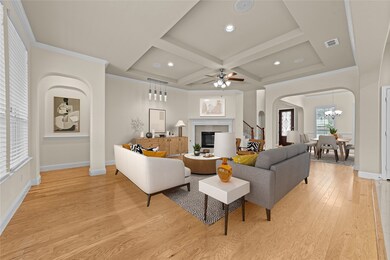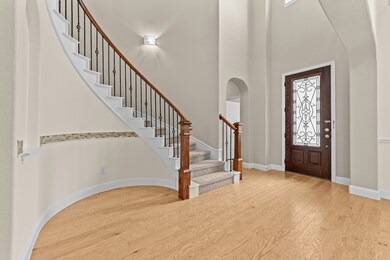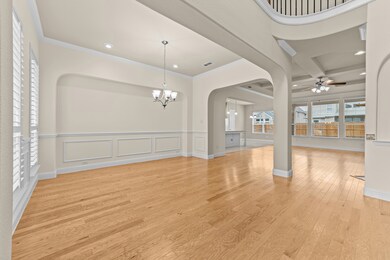7048 Fullerton Cir Frisco, TX 75035
Richwoods NeighborhoodHighlights
- Gated Parking
- Open Floorplan
- Wood Flooring
- Lawler Middle Rated A
- Traditional Architecture
- Granite Countertops
About This Home
Welcome to this exceptional two-story home in the highly sought-after Richwoods neighborhood of Frisco! Nestled at the end of a quiet cul-de-sac within a gated and guarded community, this stunning residence offers luxury living, top-tier amenities, and access to award-winning Frisco ISD schools. Step inside to an inviting open-concept layout, where the spacious living room features a cozy fireplace and seamlessly connects to the gourmet kitchen—a chef’s dream with granite countertops, two pantries, and an oversized island, perfect for entertaining. The primary suite, conveniently located on the first floor, boasts a huge walk-in closet and a spa-like ensuite bath with dual vanities, a soaking tub, and a separate shower. Upstairs, you'll find a
large game room and a dedicated theater room, perfect for movie nights and family fun. Four additional bedrooms provide ample space for family and guests. Plantation shutters throughout add a touch of elegance, while the spacious backyard offers endless possibilities for outdoor living and entertaining. Living in Richwoods means enjoying resort-style amenities, including a luxurious clubhouse, resort-style pool, fitness center, multiple parks, playgrounds, and sports fields. With its prime location near SH 121, Legacy West, Stonebriar Centre, and top-rated schools, this home is
the perfect blend of comfort, convenience, and community. Don't miss this incredible opportunity—schedule your private tour today!
Listing Agent
Keller Williams Realty Allen Brokerage Phone: 972-814-7556 License #0709168 Listed on: 07/20/2025

Co-Listing Agent
Keller Williams Realty Allen Brokerage Phone: 972-814-7556 License #0712847
Home Details
Home Type
- Single Family
Est. Annual Taxes
- $10,301
Year Built
- Built in 2013
Lot Details
- 7,971 Sq Ft Lot
- Irrigation Equipment
HOA Fees
- $125 Monthly HOA Fees
Parking
- 3 Car Direct Access Garage
- Inside Entrance
- Parking Accessed On Kitchen Level
- Front Facing Garage
- Side Facing Garage
- Garage Door Opener
- Gated Parking
- Additional Parking
Home Design
- Traditional Architecture
- Brick Exterior Construction
- Slab Foundation
- Composition Roof
Interior Spaces
- 3,829 Sq Ft Home
- 2-Story Property
- Open Floorplan
- Ceiling Fan
- Fireplace With Gas Starter
- Living Room with Fireplace
Kitchen
- Eat-In Kitchen
- Convection Oven
- Electric Oven
- Gas Cooktop
- Microwave
- Dishwasher
- Kitchen Island
- Granite Countertops
- Disposal
Flooring
- Wood
- Carpet
- Ceramic Tile
Bedrooms and Bathrooms
- 5 Bedrooms
- Walk-In Closet
- Double Vanity
Home Security
- Security System Owned
- Security Gate
Outdoor Features
- Covered patio or porch
Schools
- Mcspedden Elementary School
- Centennial High School
Utilities
- Central Heating and Cooling System
- Heating System Uses Natural Gas
- Vented Exhaust Fan
- Underground Utilities
- High Speed Internet
- Cable TV Available
Listing and Financial Details
- Residential Lease
- Property Available on 7/20/25
- Tenant pays for all utilities, electricity, gas, grounds care, insurance, trash collection, water
- 12 Month Lease Term
- Assessor Parcel Number R1038503701801
Community Details
Overview
- Association fees include all facilities, management
- Richwoods HOA
- Richwoods Subdivision
Pet Policy
- No Pets Allowed
Security
- Security Guard
Map
Source: North Texas Real Estate Information Systems (NTREIS)
MLS Number: 21006471
APN: R-10385-037-0180-1
- 6925 Mercy Rd
- 6873 Martel Place
- 13501 Grand Arbor Ln
- 7408 Rockyford Dr
- 6705 Sigma Ln
- 6917 Moody Ave
- 13317 Grand Arbor Ln
- 13401 Mardi Gras Ln
- 7541 Bryce Canyon Dr
- 13714 Countrybrook Dr
- 13508 Balint Ln
- 6617 Simon Ave
- 6494 Werburg St
- 6808 Saint Phils St
- 14288 Faith Dr
- 13896 Evergreen Dr
- 13816 Leland Dr
- 12815 Lourdes Ln
- 7783 Piedmont Ave
- 13037 Cabana Dr
- 13414 Mercedes Ln
- 7106 Anastasia Ln
- 6917 Moody Ave
- 7509 Rockyford Dr
- 7495 Perry Dr
- 13513 Mardi Gras Ln
- 13328 Mossvine Dr
- 13028 Flatiron Trail
- 7863 Shackelford Dr
- 13001 Cabana Dr
- 8069 Piedmont Ave
- 8127 Shackelford Dr
- 6073 Kerry Dr
- 7802 Milestone Ridge Dr
- 12206 Rosedown Ln
- 8231 Glastonbury Dr
- 14431 Eastwick Ct
- 12300 Biloxi Dr
- 6505 Tara Ln
- 12114 Shepherds Hill Ln
