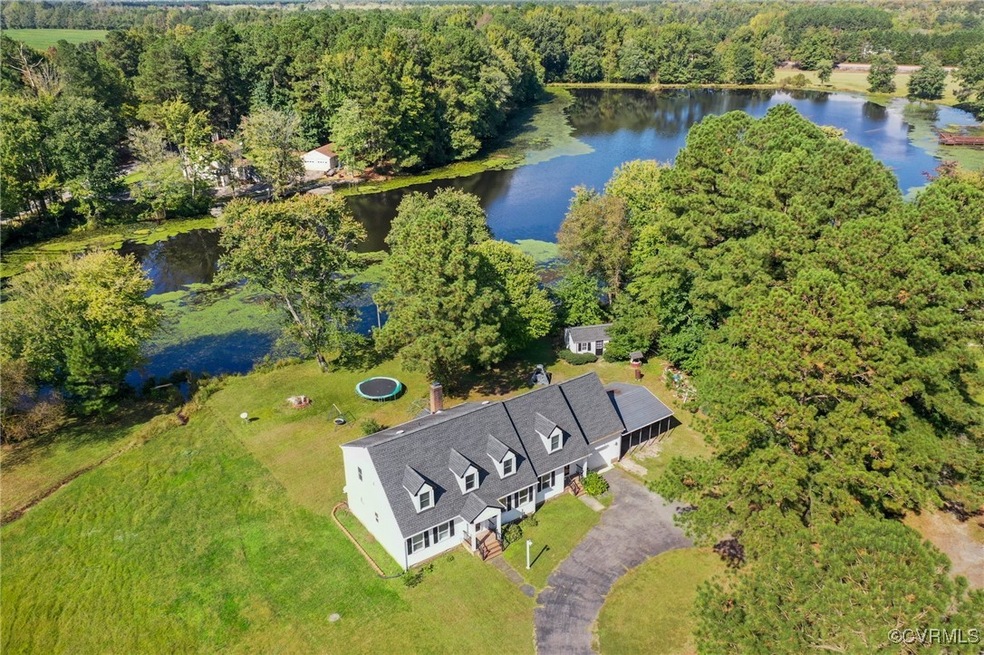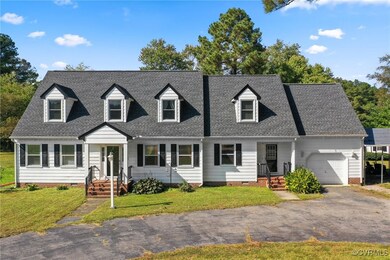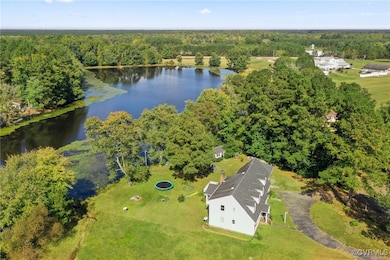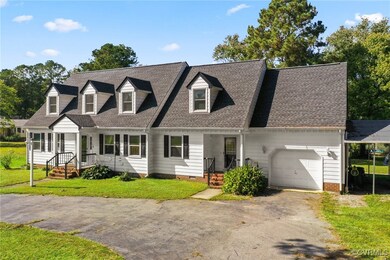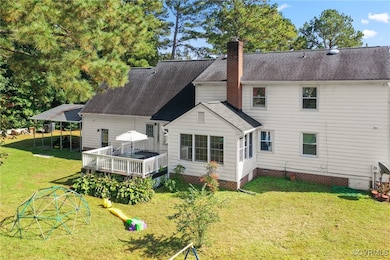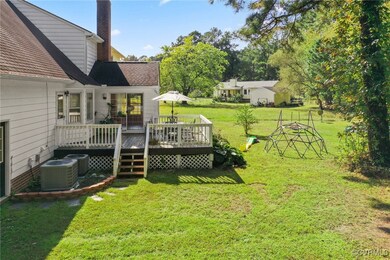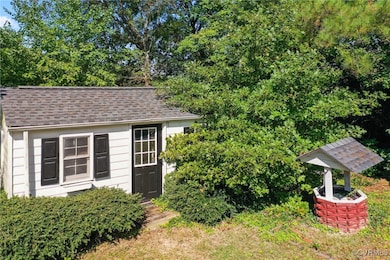8218 Powell Ln Disputanta, VA 23842
Estimated payment $2,707/month
Highlights
- Water Views
- Custom Home
- Wood Flooring
- Home fronts a pond
- Deck
- Breakfast Area or Nook
About This Home
Discover the potential of 8218 Powell Lane in Prince George. This expansive property features a 5-bedroom, 3 full bath, and 2 half-bath home spread across 3,172 sq ft on a generous .84-acre lot. Perfect for those seeking space and privacy, the home is nestled by a serene pond offering beautiful natural vistas and a secluded feel. The residence includes a single car garage plus a carport, and boasts a variety of living spaces including an eat-in kitchen, formal dining room, living room, and a cozy family room with a gas fireplace. Enjoy the pond views from the deck or sunroom, enhancing the tranquility of the home. The first floor is well-appointed with two bedrooms connected by a Jack and Jill bathroom, with one bedroom featuring an additional powder room. Upstairs, discover three more bedrooms, a study, and a bonus room ideal for entertainment or hobbies. The spacious primary suite is a true retreat, complete with multiple closets, a soaking tub, and a generously sized shower. The home is equipped with dual-zone heat pumps for your comfort, and the roof was replaced approximately 6 years ago.
Listing Agent
The Hogan Group Real Estate Brokerage Email: info@hogangrp.com License #0225245019

Home Details
Home Type
- Single Family
Est. Annual Taxes
- $3,212
Year Built
- Built in 1992
Lot Details
- 0.84 Acre Lot
- Home fronts a pond
- Cul-De-Sac
- Level Lot
Parking
- 1 Car Attached Garage
- Carport
- Circular Driveway
- Off-Street Parking
Home Design
- Custom Home
- Cape Cod Architecture
- Shingle Roof
- Asphalt Roof
- Wood Siding
- Vinyl Siding
Interior Spaces
- 3,171 Sq Ft Home
- 1-Story Property
- Recessed Lighting
- Self Contained Fireplace Unit Or Insert
- Fireplace Features Masonry
- Gas Fireplace
- Bay Window
- Dining Area
- Water Views
- Crawl Space
- Storm Doors
- Washer and Dryer Hookup
Kitchen
- Breakfast Area or Nook
- Eat-In Kitchen
- Oven
- Stove
- Microwave
- Dishwasher
- Laminate Countertops
Flooring
- Wood
- Linoleum
- Vinyl
Bedrooms and Bathrooms
- 5 Bedrooms
- En-Suite Primary Bedroom
- Double Vanity
Outdoor Features
- Deck
- Shed
Schools
- Harrison Elementary School
- Moore Middle School
- Prince George High School
Utilities
- Forced Air Zoned Heating and Cooling System
- Heat Pump System
- Well
- Tankless Water Heater
- Septic Tank
- Cable TV Available
Community Details
- Prince George Country Club Estates Subdivision
Listing and Financial Details
- Tax Lot 10R
- Assessor Parcel Number 45A-01-E1-010-R
Map
Home Values in the Area
Average Home Value in this Area
Tax History
| Year | Tax Paid | Tax Assessment Tax Assessment Total Assessment is a certain percentage of the fair market value that is determined by local assessors to be the total taxable value of land and additions on the property. | Land | Improvement |
|---|---|---|---|---|
| 2024 | $3,487 | $423,000 | $60,000 | $363,000 |
| 2023 | $3,212 | $423,000 | $60,900 | $362,100 |
| 2021 | $3,248 | $349,000 | $51,300 | $297,700 |
| 2020 | $2,625 | $319,600 | $51,300 | $268,300 |
| 2019 | $2,661 | $305,200 | $46,600 | $258,600 |
| 2018 | $2,563 | $293,800 | $46,600 | $247,200 |
| 2017 | $2,565 | $293,800 | $46,600 | $247,200 |
| 2016 | $2,568 | $294,400 | $46,600 | $247,800 |
| 2014 | $1,213 | $291,500 | $43,700 | $247,800 |
Property History
| Date | Event | Price | Change | Sq Ft Price |
|---|---|---|---|---|
| 03/19/2025 03/19/25 | Pending | -- | -- | -- |
| 12/15/2024 12/15/24 | Price Changed | $439,900 | -2.2% | $139 / Sq Ft |
| 11/05/2024 11/05/24 | Price Changed | $450,000 | -3.2% | $142 / Sq Ft |
| 10/23/2024 10/23/24 | Price Changed | $465,000 | -2.1% | $147 / Sq Ft |
| 10/09/2024 10/09/24 | For Sale | $475,000 | +8.0% | $150 / Sq Ft |
| 04/29/2022 04/29/22 | Sold | $439,900 | 0.0% | $139 / Sq Ft |
| 03/17/2022 03/17/22 | Pending | -- | -- | -- |
| 02/24/2022 02/24/22 | For Sale | $439,900 | -- | $139 / Sq Ft |
Purchase History
| Date | Type | Sale Price | Title Company |
|---|---|---|---|
| Deed | $439,900 | -- | |
| Deed | $286,300 | -- |
Mortgage History
| Date | Status | Loan Amount | Loan Type |
|---|---|---|---|
| Previous Owner | $266,813 | No Value Available |
Source: Central Virginia Regional MLS
MLS Number: 2426590
APN: 45A-01-E1-010-R
- 8401 County Dr
- 8011 Wood Dr
- 9717 Robin Rd
- Lot 3 Hitchcock Rd
- 14310 Meadow Ln
- 11325 Webb Rd
- 6709 W Quaker Rd
- 9590 Holdsworth Rd
- 5629 W Quaker Rd
- 10915 Walton Lake Rd
- 10700 Walton Lake Rd
- 15129 Prince George Dr
- 10775 Reds Way
- 3605 Union Branch Rd
- 11365 Cedar Run Rd
- 3343 Union Branch Rd
- 2609 Silbury Rd
- 12420 Gravelbrook Rd
- 4613 Tatum Rd
- 00 Gravelbrook Rd
