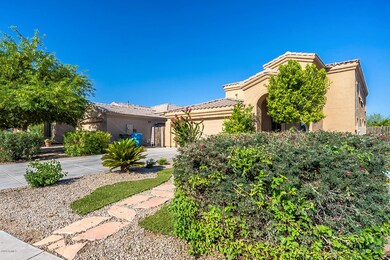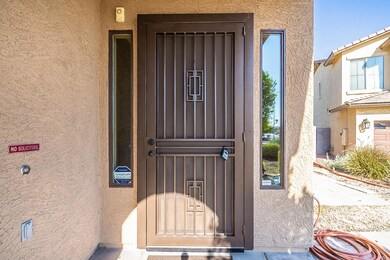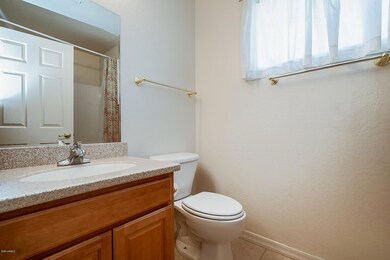
8218 S 15th St Phoenix, AZ 85042
South Mountain NeighborhoodHighlights
- Contemporary Architecture
- 1 Fireplace
- Double Pane Windows
- Phoenix Coding Academy Rated A
- Eat-In Kitchen
- Dual Vanity Sinks in Primary Bathroom
About This Home
As of August 2020Move in ready upgraded 4 bed 3 bath home in the well maintained Vista Rae Estates. This highly desirable floorplan has great curb appeal and features vaulted ceilings, tile and fans throughout, recessed lighting and ample natural light! Large living room sits just adjacent the kitchen and family room. Kitchen features plenty of counter and cabinet space with additional built in storage. An added feature is the gas burning fireplace! Master bedroom has plenty 2 closets, one being a large walk in! Master bath features dual vanity sinks and separate shower tub. Private balcony encompasses mountain views and plenty of greenery. Large driveway and extended garage for added storage capabilities. Backyard oasis features pavers, large covered patio, spa and lots of fruit trees! Schedule today!
Last Agent to Sell the Property
My Home Group Real Estate License #SA632171000 Listed on: 06/04/2020

Home Details
Home Type
- Single Family
Est. Annual Taxes
- $2,657
Year Built
- Built in 2006
Lot Details
- 8,332 Sq Ft Lot
- Block Wall Fence
- Artificial Turf
HOA Fees
- $35 Monthly HOA Fees
Parking
- 2 Car Garage
Home Design
- Contemporary Architecture
- Wood Frame Construction
- Tile Roof
- Stucco
Interior Spaces
- 2,064 Sq Ft Home
- 2-Story Property
- 1 Fireplace
- Double Pane Windows
- Tile Flooring
Kitchen
- Eat-In Kitchen
- Breakfast Bar
Bedrooms and Bathrooms
- 4 Bedrooms
- Primary Bathroom is a Full Bathroom
- 3 Bathrooms
- Dual Vanity Sinks in Primary Bathroom
- Bathtub With Separate Shower Stall
Schools
- Maxine O Bush Elementary School
- Sunrise Elementary Middle School
- South Mountain High School
Utilities
- Refrigerated Cooling System
- Heating System Uses Natural Gas
Community Details
- Association fees include ground maintenance
- Vista Rae Association
- Vista Rae Estates Subdivision
Listing and Financial Details
- Tax Lot 7
- Assessor Parcel Number 300-23-114
Ownership History
Purchase Details
Home Financials for this Owner
Home Financials are based on the most recent Mortgage that was taken out on this home.Purchase Details
Home Financials for this Owner
Home Financials are based on the most recent Mortgage that was taken out on this home.Purchase Details
Home Financials for this Owner
Home Financials are based on the most recent Mortgage that was taken out on this home.Purchase Details
Purchase Details
Home Financials for this Owner
Home Financials are based on the most recent Mortgage that was taken out on this home.Purchase Details
Purchase Details
Home Financials for this Owner
Home Financials are based on the most recent Mortgage that was taken out on this home.Purchase Details
Home Financials for this Owner
Home Financials are based on the most recent Mortgage that was taken out on this home.Similar Homes in Phoenix, AZ
Home Values in the Area
Average Home Value in this Area
Purchase History
| Date | Type | Sale Price | Title Company |
|---|---|---|---|
| Warranty Deed | -- | Empire Title Agency | |
| Interfamily Deed Transfer | -- | Premier Title Agency | |
| Warranty Deed | $340,000 | Premier Title Agency | |
| Interfamily Deed Transfer | -- | None Available | |
| Cash Sale Deed | $136,300 | Great American Title Agency | |
| Trustee Deed | $256,939 | Great American Title Agency | |
| Warranty Deed | $267,000 | Westland Title Agency Of Az | |
| Special Warranty Deed | $93,150 | Stewart Title & Trust Of Pho |
Mortgage History
| Date | Status | Loan Amount | Loan Type |
|---|---|---|---|
| Open | $103,387 | FHA | |
| Open | $389,193 | FHA | |
| Previous Owner | $333,841 | FHA | |
| Previous Owner | $100,000 | Credit Line Revolving | |
| Previous Owner | $253,650 | New Conventional | |
| Previous Owner | $280,000 | Purchase Money Mortgage |
Property History
| Date | Event | Price | Change | Sq Ft Price |
|---|---|---|---|---|
| 08/14/2020 08/14/20 | Sold | $340,000 | +0.3% | $165 / Sq Ft |
| 06/05/2020 06/05/20 | Pending | -- | -- | -- |
| 06/03/2020 06/03/20 | For Sale | $339,000 | +148.7% | $164 / Sq Ft |
| 03/28/2012 03/28/12 | Sold | $136,300 | +0.3% | $66 / Sq Ft |
| 03/02/2012 03/02/12 | Pending | -- | -- | -- |
| 03/01/2012 03/01/12 | For Sale | $135,900 | -- | $66 / Sq Ft |
Tax History Compared to Growth
Tax History
| Year | Tax Paid | Tax Assessment Tax Assessment Total Assessment is a certain percentage of the fair market value that is determined by local assessors to be the total taxable value of land and additions on the property. | Land | Improvement |
|---|---|---|---|---|
| 2025 | $2,844 | $21,595 | -- | -- |
| 2024 | $2,758 | $20,567 | -- | -- |
| 2023 | $2,758 | $37,430 | $7,480 | $29,950 |
| 2022 | $2,701 | $27,770 | $5,550 | $22,220 |
| 2021 | $2,785 | $26,260 | $5,250 | $21,010 |
| 2020 | $2,750 | $23,510 | $4,700 | $18,810 |
| 2019 | $2,657 | $21,380 | $4,270 | $17,110 |
| 2018 | $2,581 | $21,410 | $4,280 | $17,130 |
| 2017 | $2,405 | $19,310 | $3,860 | $15,450 |
| 2016 | $2,282 | $20,330 | $4,060 | $16,270 |
| 2015 | $2,120 | $19,130 | $3,820 | $15,310 |
Agents Affiliated with this Home
-

Seller's Agent in 2020
William Nager
My Home Group
(480) 227-1527
1 in this area
128 Total Sales
-

Buyer's Agent in 2020
Martha Sanchez
HomeSmart
(480) 560-5942
4 in this area
110 Total Sales
-

Buyer Co-Listing Agent in 2020
Kerry Morgan
HomeSmart
(480) 212-2150
3 in this area
102 Total Sales
-

Seller's Agent in 2012
Samuel Nunez
eXp Realty
(602) 653-6653
6 in this area
121 Total Sales
-
\
Buyer's Agent in 2012
\William Nager
Real Broker
Map
Source: Arizona Regional Multiple Listing Service (ARMLS)
MLS Number: 6086221
APN: 300-23-114
- 1642 E Desert Ln
- 8609 S 16th St
- 1634 E Harwell Rd
- 1506 E Branham Ln
- 1432 E Pedro Rd
- 7611 S 15th St
- 1718 E Harwell Rd
- 8828 S 16th St
- 2940 E South Mountain Ave
- 2212 E South Mountain Ave Unit 5
- 1321 E Pedro Rd
- 8813 S 13th Place
- 9029 S 15th St
- 8602 S 11th St
- 1342 E Milada Dr
- 1106 E Pedro Rd
- 8221 S 9th St
- 7312 S 13th Way
- 909 E Harwell Rd
- 1413 E Dobbins Rd






