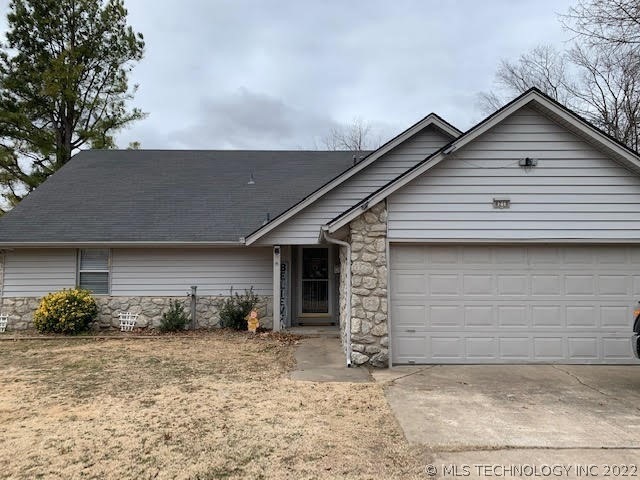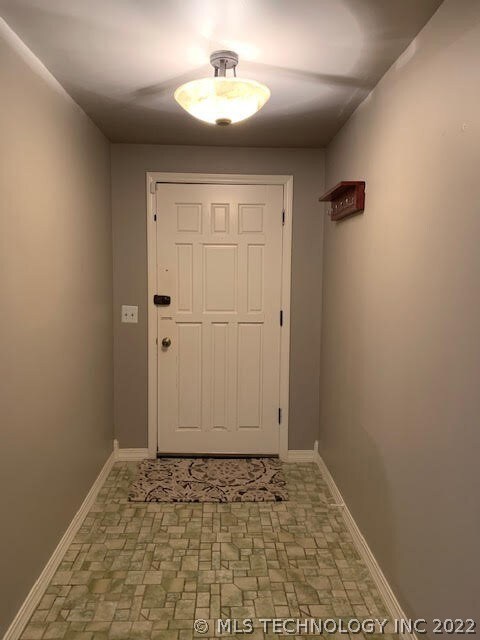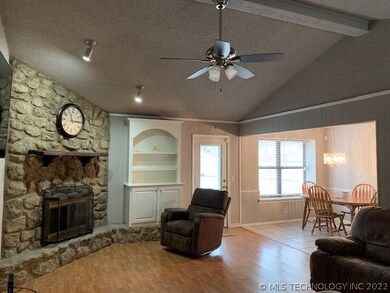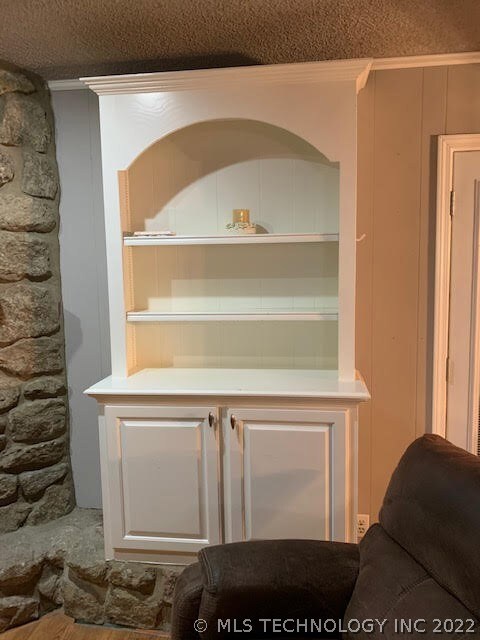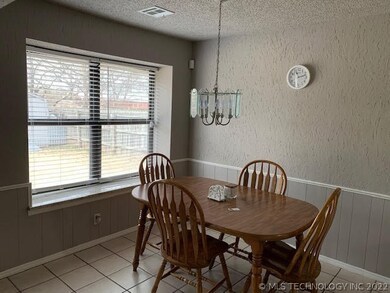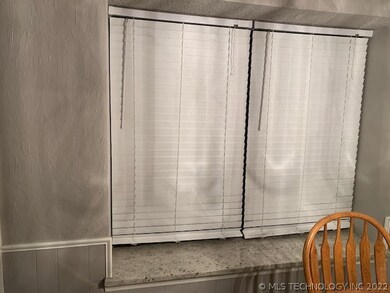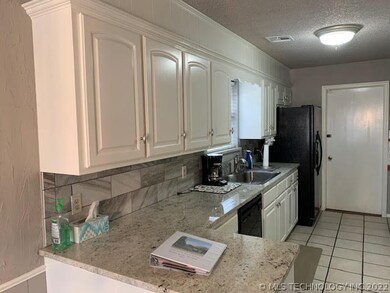
8218 S Peach Ave Broken Arrow, OK 74011
Indian Springs Estates NeighborhoodHighlights
- Vaulted Ceiling
- Granite Countertops
- Covered patio or porch
- Corner Lot
- No HOA
- 2 Car Attached Garage
About This Home
As of February 2021Corner Lot, view of golf course across the St, easily maintained home, w stone & vinyl exterior, new heat and air and new commercial hot water tank, roof replaced previous to current owner, granite counters, vaulted living room, stone FP, Updated paint colors, light gray tones accented with white cabinetry & bookcases, centrally located to shopping & dining with close access to Creek turnpike. Close to Indian Springs Country Club, social & golf memberships avail.
Home Details
Home Type
- Single Family
Est. Annual Taxes
- $1,448
Year Built
- Built in 1974
Lot Details
- 10,480 Sq Ft Lot
- East Facing Home
- Chain Link Fence
- Corner Lot
Parking
- 2 Car Attached Garage
- Parking Storage or Cabinetry
- Workshop in Garage
Home Design
- Bungalow
- Slab Foundation
- Wood Frame Construction
- Fiberglass Roof
- Vinyl Siding
- Asphalt
- Stone
Interior Spaces
- 1,510 Sq Ft Home
- 1-Story Property
- Wired For Data
- Vaulted Ceiling
- Ceiling Fan
- Wood Burning Fireplace
- Fireplace With Glass Doors
- Gas Log Fireplace
- Aluminum Window Frames
- Washer and Gas Dryer Hookup
Kitchen
- Built-In Oven
- Electric Oven
- Gas Range
- Plumbed For Ice Maker
- Dishwasher
- Granite Countertops
- Disposal
Flooring
- Laminate
- Tile
Bedrooms and Bathrooms
- 3 Bedrooms
- 2 Full Bathrooms
Home Security
- Storm Windows
- Fire and Smoke Detector
Outdoor Features
- Covered patio or porch
- Shed
- Rain Gutters
Schools
- Aspen Creek Elementary School
- Oliver Middle School
- Broken Arrow High School
Utilities
- Zoned Heating and Cooling
- Heating System Uses Gas
- Programmable Thermostat
- Gas Water Heater
- High Speed Internet
- Phone Available
- Cable TV Available
Community Details
- No Home Owners Association
- Suburban Estates Subdivision
Ownership History
Purchase Details
Home Financials for this Owner
Home Financials are based on the most recent Mortgage that was taken out on this home.Purchase Details
Purchase Details
Home Financials for this Owner
Home Financials are based on the most recent Mortgage that was taken out on this home.Purchase Details
Purchase Details
Similar Homes in Broken Arrow, OK
Home Values in the Area
Average Home Value in this Area
Purchase History
| Date | Type | Sale Price | Title Company |
|---|---|---|---|
| Warranty Deed | $160,000 | Multiple | |
| Interfamily Deed Transfer | -- | None Available | |
| Warranty Deed | $100,000 | Firstitle & Abstract Svcs In | |
| Interfamily Deed Transfer | -- | -- | |
| Deed | $69,000 | -- |
Mortgage History
| Date | Status | Loan Amount | Loan Type |
|---|---|---|---|
| Open | $128,000 | New Conventional | |
| Previous Owner | $80,000 | New Conventional |
Property History
| Date | Event | Price | Change | Sq Ft Price |
|---|---|---|---|---|
| 02/24/2021 02/24/21 | Sold | $160,000 | +4.6% | $106 / Sq Ft |
| 01/11/2021 01/11/21 | Pending | -- | -- | -- |
| 01/11/2021 01/11/21 | For Sale | $153,000 | +53.0% | $101 / Sq Ft |
| 05/16/2014 05/16/14 | Sold | $100,000 | +0.1% | $66 / Sq Ft |
| 03/31/2014 03/31/14 | Pending | -- | -- | -- |
| 03/31/2014 03/31/14 | For Sale | $99,900 | -- | $66 / Sq Ft |
Tax History Compared to Growth
Tax History
| Year | Tax Paid | Tax Assessment Tax Assessment Total Assessment is a certain percentage of the fair market value that is determined by local assessors to be the total taxable value of land and additions on the property. | Land | Improvement |
|---|---|---|---|---|
| 2024 | $1,822 | $14,639 | $1,915 | $12,724 |
| 2023 | $1,822 | $15,182 | $2,056 | $13,126 |
| 2022 | $1,781 | $13,740 | $2,702 | $11,038 |
| 2021 | $1,517 | $11,695 | $2,300 | $9,395 |
| 2020 | $1,494 | $11,326 | $2,573 | $8,753 |
| 2019 | $1,448 | $10,967 | $2,491 | $8,476 |
| 2018 | $1,428 | $10,967 | $2,491 | $8,476 |
| 2017 | $1,396 | $11,670 | $2,651 | $9,019 |
| 2016 | $1,350 | $11,330 | $2,651 | $8,679 |
| 2015 | $1,296 | $11,000 | $2,574 | $8,426 |
| 2014 | $1,227 | $10,362 | $2,574 | $7,788 |
Agents Affiliated with this Home
-
J
Seller's Agent in 2021
Joyce Calvert
Rich Stephens
(918) 645-8133
1 in this area
6 Total Sales
-

Seller's Agent in 2014
John Smucker
McGraw, REALTORS
(918) 261-7355
2 in this area
140 Total Sales
Map
Source: MLS Technology
MLS Number: 2101263
APN: 81290-74-03-44710
- 7809 S Redbud Ave
- 1914 W Imperial St
- 8313 Shadowood Ave
- 8005 S Peach Cir
- 1941 W Huntsville Place
- 1201 Sherwood Ln
- 1330 Oakwood Dr
- 1929 E Winston St
- 1405 W Huntsville St
- 0 S 154th Ave E
- 18111 S 154th Ave E
- 2012 W Huntsville Place
- 2009 W Huntsville Ct
- 7716 S Maple Ave
- 1505 W Fredericksburg St
- 7401 S Sycamore Ave
- 15917 E 131st St S Unit 93
- 15901 E 131st St S Unit 3
- 7818 S Park Ave
- 7305 S Walnut Ave
