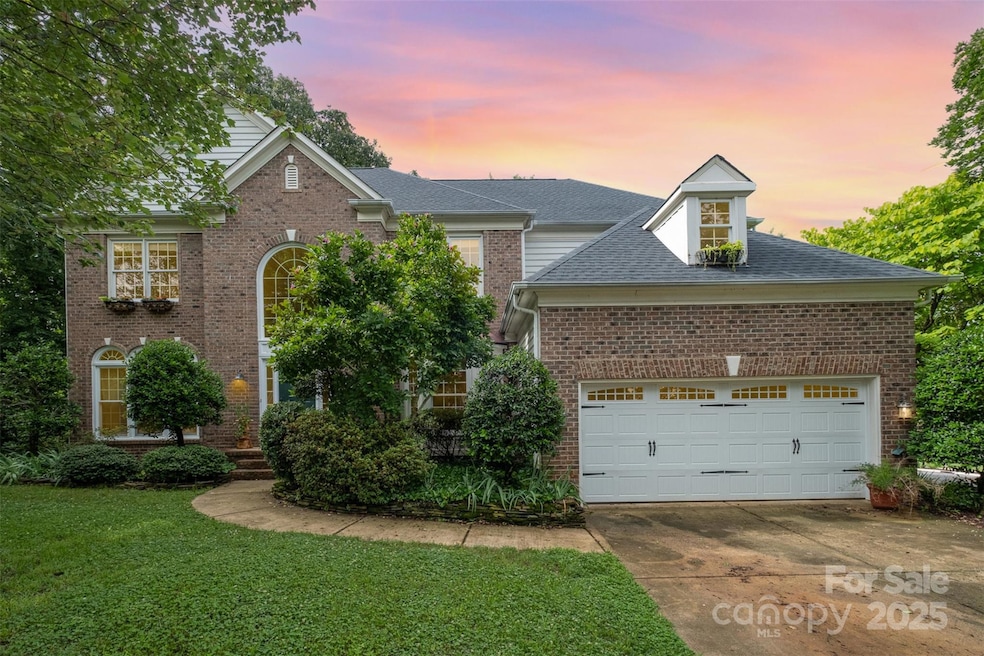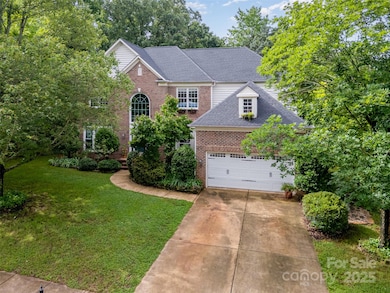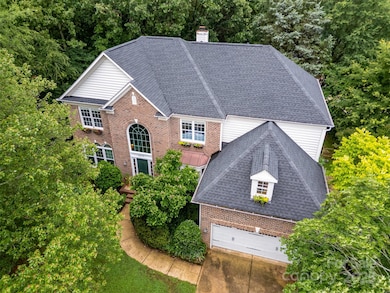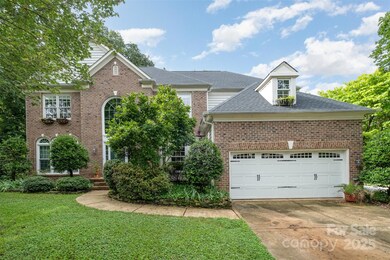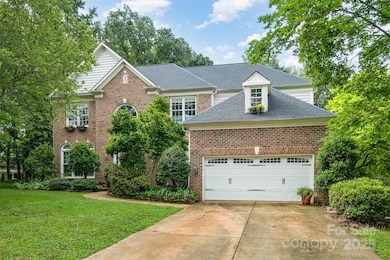
8219 Beardsley Dr Charlotte, NC 28269
Highland Creek NeighborhoodEstimated payment $3,518/month
Highlights
- Fireplace
- 2 Car Attached Garage
- Central Heating and Cooling System
About This Home
Back on the market—no fault of the seller! Buyer financing fell through. 5,000 in seller concessions offered. Located in the highly sought-after Highland Creek neighborhood, this spacious 4-bedroom, 2.5-bath home offers over 3,100 sq ft of living space. Features include formal living and dining rooms, an open kitchen with island, and a cozy family room with fireplace. The expansive primary suite boasts a walk-in closet, dual vanities, soaking tub, and separate shower. Upstairs loft provides flexible space for work or play. Enjoy a private, landscaped backyard and a 2-car garage. Convenient to community amenities, parks, shopping, dining, and major highways.
Listing Agent
Keller Williams Ballantyne Area Brokerage Email: adam@queencitysellars.com License #310814 Listed on: 06/07/2025

Home Details
Home Type
- Single Family
Est. Annual Taxes
- $3,666
Year Built
- Built in 1996
Parking
- 2 Car Attached Garage
Home Design
- Brick Exterior Construction
- Vinyl Siding
Interior Spaces
- 2-Story Property
- Fireplace
- Crawl Space
Kitchen
- Dishwasher
- Disposal
Bedrooms and Bathrooms
- 4 Bedrooms
Additional Features
- Property is zoned R-9PUD
- Central Heating and Cooling System
Community Details
- Highland Creek Subdivision
- Mandatory Home Owners Association
Listing and Financial Details
- Assessor Parcel Number 029-702-48
Map
Home Values in the Area
Average Home Value in this Area
Tax History
| Year | Tax Paid | Tax Assessment Tax Assessment Total Assessment is a certain percentage of the fair market value that is determined by local assessors to be the total taxable value of land and additions on the property. | Land | Improvement |
|---|---|---|---|---|
| 2023 | $3,666 | $463,900 | $104,500 | $359,400 |
| 2022 | $3,248 | $323,600 | $65,000 | $258,600 |
| 2021 | $3,237 | $323,600 | $65,000 | $258,600 |
| 2020 | $3,230 | $323,600 | $65,000 | $258,600 |
| 2019 | $3,214 | $323,600 | $65,000 | $258,600 |
| 2018 | $3,693 | $275,900 | $50,000 | $225,900 |
| 2017 | $3,634 | $275,900 | $50,000 | $225,900 |
| 2016 | $3,625 | $275,900 | $50,000 | $225,900 |
| 2015 | $3,613 | $275,900 | $50,000 | $225,900 |
| 2014 | $3,606 | $0 | $0 | $0 |
Property History
| Date | Event | Price | Change | Sq Ft Price |
|---|---|---|---|---|
| 06/07/2025 06/07/25 | For Sale | $579,900 | -- | $182 / Sq Ft |
Purchase History
| Date | Type | Sale Price | Title Company |
|---|---|---|---|
| Interfamily Deed Transfer | -- | None Available | |
| Warranty Deed | $250,000 | Chicago | |
| Warranty Deed | $242,000 | -- |
Mortgage History
| Date | Status | Loan Amount | Loan Type |
|---|---|---|---|
| Open | $85,000 | Credit Line Revolving | |
| Open | $342,060 | New Conventional | |
| Closed | $290,910 | FHA | |
| Closed | $291,819 | FHA | |
| Closed | $295,075 | FHA | |
| Closed | $167,800 | New Conventional | |
| Closed | $136,500 | Credit Line Revolving | |
| Closed | $80,000 | Credit Line Revolving | |
| Closed | $40,000 | Credit Line Revolving | |
| Closed | $200,000 | Purchase Money Mortgage | |
| Previous Owner | $193,500 | Unknown | |
| Previous Owner | $50,000 | Credit Line Revolving | |
| Previous Owner | $26,000 | Credit Line Revolving | |
| Previous Owner | $193,600 | No Value Available | |
| Closed | $25,000 | No Value Available |
About the Listing Agent

Adam Sellars is the owner and lead agent of Queen City Sellars, a top-performing real estate business serving the greater Charlotte area. With over four years of experience and more than \$40 million in closed transactions, Adam has earned a reputation for delivering outstanding results and providing expert guidance to his clients.
Known for his strong work ethic, integrity, and deep knowledge of the local market, Adam specializes in working with buyers, sellers, and investors. Whether
Adam's Other Listings
Source: Canopy MLS (Canopy Realtor® Association)
MLS Number: 4267030
APN: 029-702-48
- 8218 Lynnewood Glen Dr
- 8000 Pelorus Ln
- 7130 Founders Club Ct Unit 24
- 7108 Founders Club Ct Unit 29
- 5832 Lagrande Dr
- 7715 Wingmont Dr
- 6429 Terrace View Ct
- 8221 Brookings Dr
- 7308 Gallery Pointe Ln
- 5728 Mantario Dr
- 8140 Laurel Run Dr
- 8323 Brookings Dr
- 6016 Graburns Ford Dr
- 5807 Mctaggart Ln
- 8834 Meadowmont View Dr
- 8655 Meadowmont View Dr
- 9445 Meadowmont View Dr Unit 137
- 8538 Highland Glen Dr Unit 21A
- 1830 Laveta Rd
- 9360 Meadowmont View Dr
- 8611 Meadowmont View Dr
- 9428 Meadowmont View Dr
- 9036 Meadowmont View Dr
- 5925 Hidden Meadow Ln
- 5913 Hidden Meadow Ln
- 8708 Laurel Run Dr
- 8841 Laurel Run Dr
- 6018 Swanston Dr
- 8810 Laurel Run Dr
- 5916 Downfield Wood Dr
- 1307 Caselton Ct NW
- 6017 Downfield Wood Dr
- 3620 Millstream Ridge Dr
- 10412 Haddington Dr NW
- 1309 Bedlington Dr NW
- 6432 Tunston Ln
- 10408 Dalton Woods Ct NW
- 6607 Wildbrook Dr
- 6518 Harburn Forest Dr
- 3736 Amber Meadows Dr
