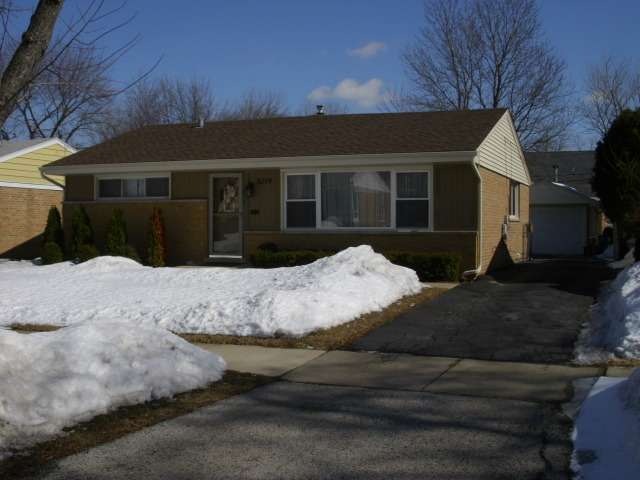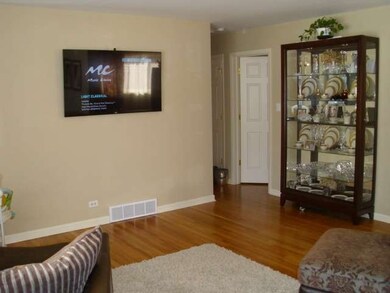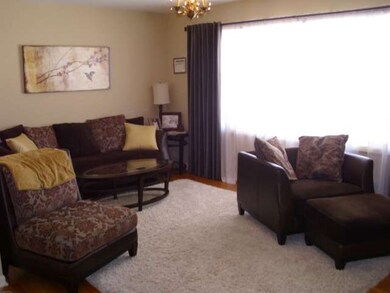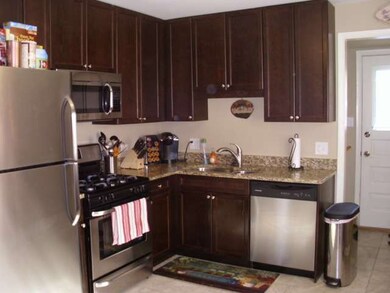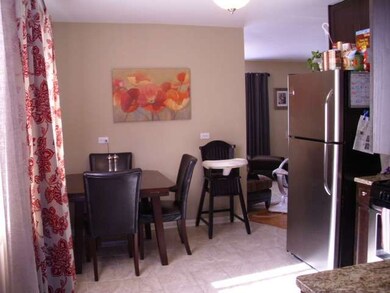
8219 N Octavia Ave Niles, IL 60714
Grennan Heights NeighborhoodEstimated Value: $355,780 - $480,000
Highlights
- Recreation Room
- Ranch Style House
- Home Office
- Maine East High School Rated A
- Wood Flooring
- 4-minute walk to Grennan Heights Park
About This Home
As of May 2014Fabulous 3 bedroom, 2 bath ranch home. Spacious Kitchen with 42" Cabinets, stainless steel appliances, neutral decor throughout, hardwood floors on 1st floor. Full finished lower level with laundry room, full bathroom, office & dry bar. Improvements in 2011 include new roof, windows, a/c and hot water tank. Move in Condition. Chandeliers fixtures in living & bedroom excluded will be replaced. Excellent location
Home Details
Home Type
- Single Family
Est. Annual Taxes
- $5,525
Year Built
- 1955
Lot Details
- East or West Exposure
- Fenced Yard
Parking
- Detached Garage
- Garage Transmitter
- Garage Door Opener
- Driveway
- Parking Included in Price
- Garage Is Owned
Home Design
- Ranch Style House
- Brick Exterior Construction
- Slab Foundation
- Asphalt Shingled Roof
Interior Spaces
- Separate Shower
- Dry Bar
- Home Office
- Recreation Room
- Wood Flooring
- Finished Basement
- Basement Fills Entire Space Under The House
Kitchen
- Breakfast Bar
- Oven or Range
- Microwave
- Freezer
- Dishwasher
- Disposal
Laundry
- Dryer
- Washer
Outdoor Features
- Patio
Utilities
- Forced Air Heating and Cooling System
- Heating System Uses Gas
- Lake Michigan Water
Listing and Financial Details
- Homeowner Tax Exemptions
Ownership History
Purchase Details
Purchase Details
Home Financials for this Owner
Home Financials are based on the most recent Mortgage that was taken out on this home.Purchase Details
Home Financials for this Owner
Home Financials are based on the most recent Mortgage that was taken out on this home.Purchase Details
Home Financials for this Owner
Home Financials are based on the most recent Mortgage that was taken out on this home.Purchase Details
Similar Homes in Niles, IL
Home Values in the Area
Average Home Value in this Area
Purchase History
| Date | Buyer | Sale Price | Title Company |
|---|---|---|---|
| Naujokas Patricia M | -- | None Available | |
| Morici James J | $280,000 | Fidelity Natl Title Ins Co | |
| Kosowski Carl | $218,000 | Fidelity Natl Title Ins Co | |
| John R Thomas Company | $130,000 | Fidelity Natl Title Ins Co | |
| Series A Of Ibt Holdings Llc | -- | None Available |
Mortgage History
| Date | Status | Borrower | Loan Amount |
|---|---|---|---|
| Open | Morici James J | $224,000 | |
| Previous Owner | Kosowski Carl | $174,400 | |
| Previous Owner | John R Thomas Company | $104,000 | |
| Previous Owner | Golden Development Llc | $250,000 |
Property History
| Date | Event | Price | Change | Sq Ft Price |
|---|---|---|---|---|
| 05/30/2014 05/30/14 | Sold | $280,000 | -3.1% | $277 / Sq Ft |
| 04/02/2014 04/02/14 | Pending | -- | -- | -- |
| 02/25/2014 02/25/14 | For Sale | $289,000 | -- | $286 / Sq Ft |
Tax History Compared to Growth
Tax History
| Year | Tax Paid | Tax Assessment Tax Assessment Total Assessment is a certain percentage of the fair market value that is determined by local assessors to be the total taxable value of land and additions on the property. | Land | Improvement |
|---|---|---|---|---|
| 2024 | $5,525 | $26,276 | $7,370 | $18,906 |
| 2023 | $5,525 | $26,276 | $7,370 | $18,906 |
| 2022 | $5,525 | $26,276 | $7,370 | $18,906 |
| 2021 | $4,420 | $18,578 | $5,192 | $13,386 |
| 2020 | $5,092 | $18,578 | $5,192 | $13,386 |
| 2019 | $4,968 | $20,643 | $5,192 | $15,451 |
| 2018 | $7,516 | $28,215 | $4,522 | $23,693 |
| 2017 | $7,442 | $28,215 | $4,522 | $23,693 |
| 2016 | $6,944 | $28,215 | $4,522 | $23,693 |
| 2015 | $5,920 | $22,033 | $3,852 | $18,181 |
| 2014 | $5,044 | $22,033 | $3,852 | $18,181 |
| 2013 | $4,938 | $22,033 | $3,852 | $18,181 |
Agents Affiliated with this Home
-
Tina Miritello

Seller's Agent in 2014
Tina Miritello
Century 21 Circle
(847) 630-7630
59 Total Sales
-

Buyer's Agent in 2014
Richard Raap
RE/MAX
Map
Source: Midwest Real Estate Data (MRED)
MLS Number: MRD08544494
APN: 09-24-427-010-0000
- 8252 N Octavia Ave
- 8128 N Odell Ave
- 7200 W Keeney St
- 8013 N Oconto Ave
- 8024 N Odell Ave
- 7153 W Oakton Ct
- 8311 N Olcott Ave
- 7942 N Octavia Ave
- 8209 N Oleander Ave
- 7929 N Octavia Ave
- 6956 W Seward St
- 7203 W Lill St
- 7825 N Oconto Ave
- 8553 N Oleander Ave
- 7726 N Harlem Ave
- 7013 W Greenleaf Ave
- 8633 N Olcott Ave
- 8344 N Milwaukee Ave
- 8252 N Caldwell Ave
- 8557 N Ottawa Ave
- 8219 N Octavia Ave
- 8223 N Octavia Ave
- 8213 N Octavia Ave
- 8229 N Octavia Ave
- 8207 N Octavia Ave
- 8218 N Oconto Ave
- 8212 N Oconto Ave
- 8222 N Oconto Ave
- 8233 N Octavia Ave
- 8201 N Octavia Ave
- 8206 N Oconto Ave
- 8228 N Oconto Ave
- 8218 N Octavia Ave
- 8239 N Octavia Ave
- 8222 N Octavia Ave
- 8232 N Oconto Ave
- 8212 N Octavia Ave
- 8228 N Octavia Ave
- 8206 N Octavia Ave
- 8232 N Octavia Ave
