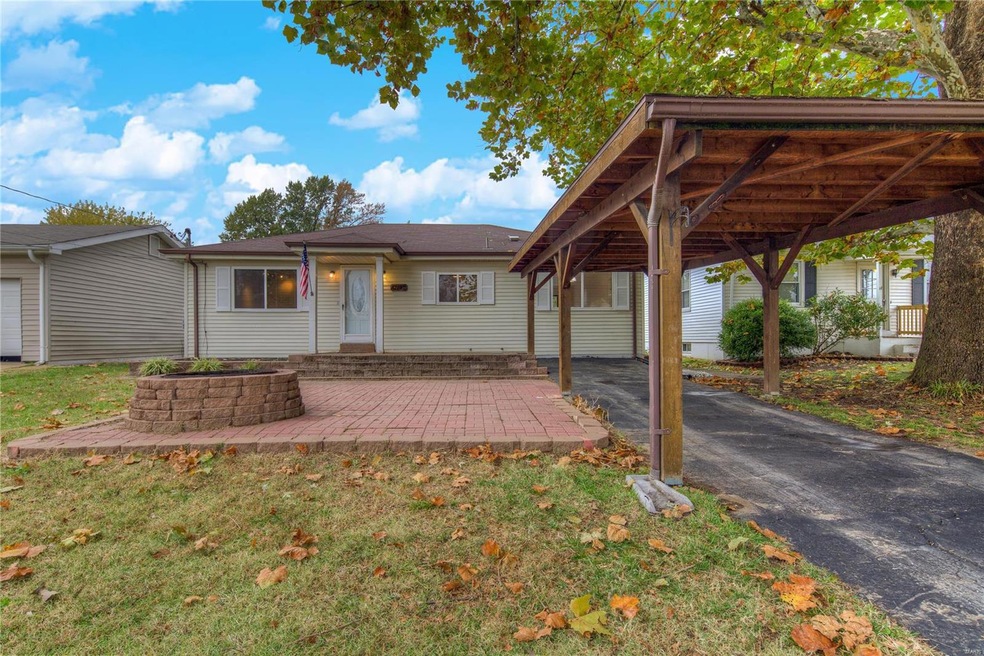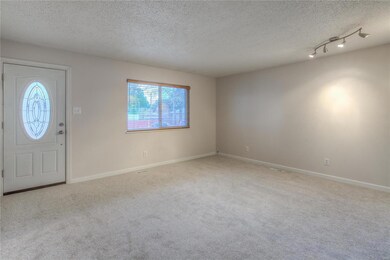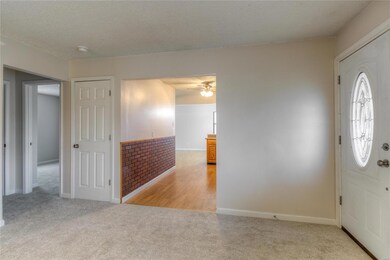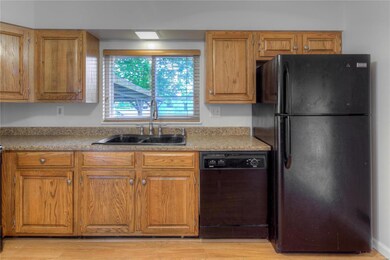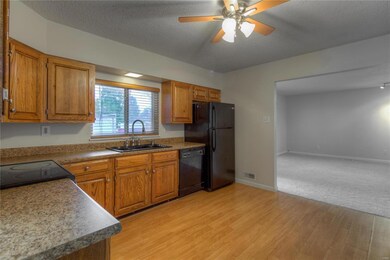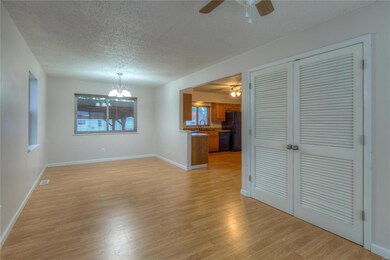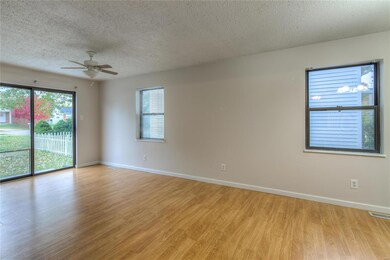
8219 Pear Ln Saint Louis, MO 63123
Lemay NeighborhoodHighlights
- Open Floorplan
- Covered patio or porch
- Eat-In Kitchen
- Ranch Style House
- Detached Garage
- Sliding Doors
About This Home
As of December 2019Located on a quiet, private street with mature trees, this sweet little 2 bedroom ranch is move in ready. Located near the end of the lane with no neighbors across the street, the large front yard sports an expansive brick “gathering” patio complete with a brick/steel lined fire pit. The open concept will surprise you with the space: a nicely sized Living room, an eat-in Kitchen (refrigerator included), and a large Family Room with a Dining Area. The two nicely sized Bedrooms have larger closets than you would expect. The main floor laundry area is an added bonus. The Living Room and bedrooms have brand new carpeting, with easy care laminate in the remainder of the house. No creepy basement here! While waiting for you to remodel down the road, there is a lot of usable space in the lower level-including a built in bar area. The sliding door in the Family Room leads out to the patio and a fenced yard. The extended carport holds 2 cars. New roof and gutters being installed in Nov.
Last Agent to Sell the Property
Coldwell Banker Realty - Gundaker License #2016013632 Listed on: 11/02/2019

Home Details
Home Type
- Single Family
Est. Annual Taxes
- $2,160
Year Built
- Built in 1955 | Remodeled
Lot Details
- 6,665 Sq Ft Lot
- Lot Dimensions are 55 x 133
- Backs To Open Common Area
- Fenced
Home Design
- Ranch Style House
- Traditional Architecture
- Vinyl Siding
Interior Spaces
- 1,040 Sq Ft Home
- Open Floorplan
- Ceiling Fan
- Insulated Windows
- Window Treatments
- Sliding Doors
- Six Panel Doors
- Combination Dining and Living Room
- Partially Carpeted
- Laundry on main level
Kitchen
- Eat-In Kitchen
- Electric Oven or Range
Bedrooms and Bathrooms
- 2 Main Level Bedrooms
- 1 Full Bathroom
Basement
- Basement Fills Entire Space Under The House
- Basement Ceilings are 8 Feet High
- Sump Pump
Home Security
- Storm Doors
- Fire and Smoke Detector
Parking
- Detached Garage
- 2 Carport Spaces
Outdoor Features
- Covered patio or porch
Schools
- Bayless Elem. Elementary School
- Bayless Jr. High Middle School
- Bayless Sr. High School
Utilities
- Forced Air Heating and Cooling System
- Heating System Uses Gas
- Gas Water Heater
Listing and Financial Details
- Home Protection Policy
- Assessor Parcel Number 26H-54-0810
Ownership History
Purchase Details
Home Financials for this Owner
Home Financials are based on the most recent Mortgage that was taken out on this home.Purchase Details
Home Financials for this Owner
Home Financials are based on the most recent Mortgage that was taken out on this home.Similar Homes in Saint Louis, MO
Home Values in the Area
Average Home Value in this Area
Purchase History
| Date | Type | Sale Price | Title Company |
|---|---|---|---|
| Warranty Deed | $119,000 | Investors Title Co Clayton | |
| Warranty Deed | $58,500 | -- |
Mortgage History
| Date | Status | Loan Amount | Loan Type |
|---|---|---|---|
| Open | $83,300 | Future Advance Clause Open End Mortgage | |
| Previous Owner | $20,000 | Future Advance Clause Open End Mortgage | |
| Previous Owner | $27,329 | New Conventional | |
| Previous Owner | $55,575 | No Value Available |
Property History
| Date | Event | Price | Change | Sq Ft Price |
|---|---|---|---|---|
| 07/08/2025 07/08/25 | Price Changed | $195,000 | -2.0% | $188 / Sq Ft |
| 06/25/2025 06/25/25 | For Sale | $199,000 | +59.2% | $191 / Sq Ft |
| 12/10/2019 12/10/19 | Sold | -- | -- | -- |
| 11/11/2019 11/11/19 | Pending | -- | -- | -- |
| 11/02/2019 11/02/19 | For Sale | $125,000 | 0.0% | $120 / Sq Ft |
| 06/28/2017 06/28/17 | Rented | $900 | 0.0% | -- |
| 05/23/2017 05/23/17 | Under Contract | -- | -- | -- |
| 05/17/2017 05/17/17 | For Rent | $900 | 0.0% | -- |
| 05/13/2017 05/13/17 | Under Contract | -- | -- | -- |
| 05/08/2017 05/08/17 | For Rent | $900 | -- | -- |
Tax History Compared to Growth
Tax History
| Year | Tax Paid | Tax Assessment Tax Assessment Total Assessment is a certain percentage of the fair market value that is determined by local assessors to be the total taxable value of land and additions on the property. | Land | Improvement |
|---|---|---|---|---|
| 2023 | $2,160 | $29,850 | $6,880 | $22,970 |
| 2022 | $1,899 | $24,060 | $7,850 | $16,210 |
| 2021 | $1,850 | $24,060 | $7,850 | $16,210 |
| 2020 | $1,987 | $23,960 | $7,730 | $16,230 |
| 2019 | $1,982 | $23,960 | $7,730 | $16,230 |
| 2018 | $1,784 | $19,100 | $6,750 | $12,350 |
| 2017 | $1,676 | $19,100 | $6,750 | $12,350 |
| 2016 | $1,445 | $16,160 | $3,900 | $12,260 |
| 2015 | $1,439 | $16,160 | $3,900 | $12,260 |
| 2014 | $1,492 | $16,720 | $4,370 | $12,350 |
Agents Affiliated with this Home
-
Ben Wong

Seller's Agent in 2025
Ben Wong
Up and Up Brokerage MO, LLC
(917) 593-9038
2 in this area
174 Total Sales
-
John and Shah Smith

Seller's Agent in 2019
John and Shah Smith
Coldwell Banker Realty - Gundaker
(314) 960-6620
64 Total Sales
-
Angela Nobles Ritchie

Buyer's Agent in 2019
Angela Nobles Ritchie
Reid Group
(314) 445-9299
78 Total Sales
-
Larry Hawkins

Seller's Agent in 2017
Larry Hawkins
Rent Solutions
(314) 412-7087
Map
Source: MARIS MLS
MLS Number: MIS19078588
APN: 26H-54-0810
- 4319 Sinnwell Dr
- 4338 Seibert Ave
- 8325 Julia Dr
- 4530 Grasso Ave
- 4620 Kramer Dr
- 4322 Heidelberg Ave
- 508 Nightingale Ln
- 4355 Maroon Ct
- 4320 Fatima Dr
- 7929 Hildesheim Ave
- 4164 Kettler Rd
- 4674 Oldenburg Ave
- 216 Clearpoint Ln
- 4672 Hannover Ave
- 4222 Kay Ln Unit 2
- 4278 Kay Ln Unit 2
- 4144 Davis St
- 7857 Adkins Ave
- 4400 Mohegan Dr
- 4932 Heege Rd
