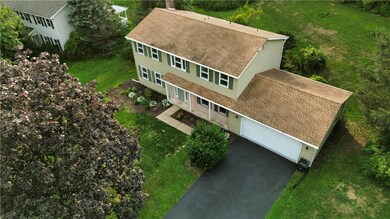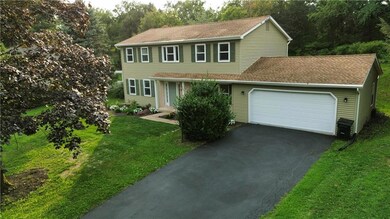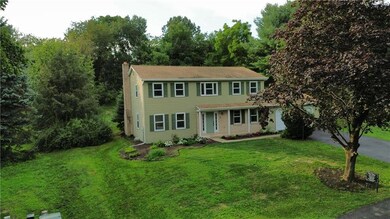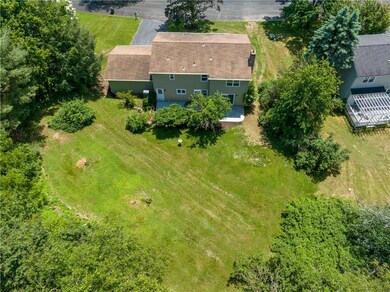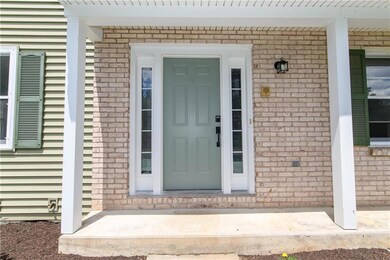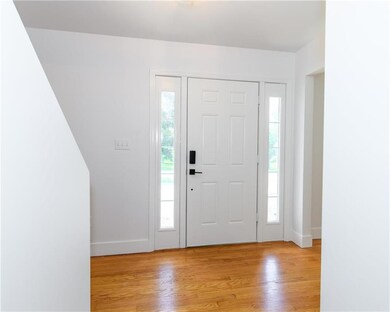
8219 Pheasant Run Fogelsville, PA 18051
Upper Macungie Township NeighborhoodHighlights
- Colonial Architecture
- Living Room with Fireplace
- 2 Car Attached Garage
- Parkland Kernsville Elementary School Rated A
- Wood Flooring
- 3-minute walk to Applewood Clubhouse
About This Home
As of September 2024Welcome to your new sanctuary in the highly sought-after Applewood community, nestled within Parkland School District. This freshly renovated Colonial home boasts 4 bedrooms and 3 baths. As you enter, be greeted by gleaming, refinished hardwood floors. To your right, a spacious dining room awaits. On the left, discover the inviting formal living room, seamlessly connected to the family room with a wood-burning fireplace, complemented by brand-new luxury vinyl flooring. From the family room step into the heart of the home, the fully renovated kitchen, with brand-new Samsung appliances and Century cabinets. Adjacent, find the convenient laundry room/mudroom next to the also renovated 2-car garage, along with a tastefully renovated half bath. Venture upstairs to discover a brand-new carpeted master bedroom, complete with a fully renovated ensuite bathroom and walk-in closet. Three additional generously sized bedrooms and a full hallway bath round out the second floor. Descend to the basement, a fully renovated and finished space, An additional bonus room and cedar closet offer versatility and storage solutions. Throughout the home, find modern light fixtures and fans. Beyond the home the amenities offered by the Applewood community, including a pool, tennis courts, and basketball courts. With every detail meticulously attended to, this home allows you to simply move in and savor the unparalleled lifestyle it offers.
Home Details
Home Type
- Single Family
Est. Annual Taxes
- $5,408
Year Built
- Built in 1982
Lot Details
- 0.33 Acre Lot
- Property is zoned R1
HOA Fees
- $106 Monthly HOA Fees
Home Design
- Colonial Architecture
- Brick Exterior Construction
- Asphalt Roof
- Vinyl Construction Material
Interior Spaces
- 2,224 Sq Ft Home
- Ceiling Fan
- Living Room with Fireplace
- Dining Room
- Basement Fills Entire Space Under The House
- Washer and Dryer Hookup
Kitchen
- Eat-In Kitchen
- Microwave
- Dishwasher
- Kitchen Island
Flooring
- Wood
- Wall to Wall Carpet
- Luxury Vinyl Plank Tile
Bedrooms and Bathrooms
- 4 Bedrooms
Parking
- 2 Car Attached Garage
- Garage Door Opener
- Driveway
Utilities
- Forced Air Heating and Cooling System
- Heat Pump System
- Baseboard Heating
- Electric Water Heater
Community Details
- Applewood Subdivision
Listing and Financial Details
- Assessor Parcel Number 545636672629
Ownership History
Purchase Details
Home Financials for this Owner
Home Financials are based on the most recent Mortgage that was taken out on this home.Purchase Details
Purchase Details
Purchase Details
Purchase Details
Similar Homes in the area
Home Values in the Area
Average Home Value in this Area
Purchase History
| Date | Type | Sale Price | Title Company |
|---|---|---|---|
| Deed | $489,900 | My Title Pro | |
| Deed | $346,000 | None Listed On Document | |
| Deed | $185,000 | -- | |
| Deed | $121,700 | -- | |
| Quit Claim Deed | -- | -- |
Mortgage History
| Date | Status | Loan Amount | Loan Type |
|---|---|---|---|
| Open | $440,910 | New Conventional |
Property History
| Date | Event | Price | Change | Sq Ft Price |
|---|---|---|---|---|
| 09/16/2024 09/16/24 | Sold | $489,900 | 0.0% | $220 / Sq Ft |
| 08/19/2024 08/19/24 | Pending | -- | -- | -- |
| 08/16/2024 08/16/24 | For Sale | $489,900 | -- | $220 / Sq Ft |
Tax History Compared to Growth
Tax History
| Year | Tax Paid | Tax Assessment Tax Assessment Total Assessment is a certain percentage of the fair market value that is determined by local assessors to be the total taxable value of land and additions on the property. | Land | Improvement |
|---|---|---|---|---|
| 2025 | $5,408 | $249,900 | $39,700 | $210,200 |
| 2024 | $5,203 | $249,900 | $39,700 | $210,200 |
| 2023 | $5,078 | $249,900 | $39,700 | $210,200 |
| 2022 | $5,055 | $249,900 | $210,200 | $39,700 |
| 2021 | $5,055 | $249,900 | $39,700 | $210,200 |
| 2020 | $5,055 | $249,900 | $39,700 | $210,200 |
| 2019 | $4,948 | $249,900 | $39,700 | $210,200 |
| 2018 | $4,851 | $249,900 | $39,700 | $210,200 |
| 2017 | $4,781 | $249,900 | $39,700 | $210,200 |
| 2016 | -- | $249,900 | $39,700 | $210,200 |
| 2015 | -- | $249,900 | $39,700 | $210,200 |
| 2014 | -- | $249,900 | $39,700 | $210,200 |
Agents Affiliated with this Home
-
Nikolay Garzon
N
Seller's Agent in 2024
Nikolay Garzon
IronValley RE of Lehigh Valley
(212) 523-9696
1 in this area
9 Total Sales
-
John Acevedo
J
Seller Co-Listing Agent in 2024
John Acevedo
IronValley RE of Lehigh Valley
(908) 307-0276
1 in this area
81 Total Sales
-
Malisa Kuehn
M
Buyer's Agent in 2024
Malisa Kuehn
Home Team Real Estate
(484) 554-0619
1 in this area
33 Total Sales
Map
Source: Greater Lehigh Valley REALTORS®
MLS Number: 743661
APN: 545636672629-1
- 8216 Peach Ln
- 8348 Pheasant Run
- 2238 Oakwood Ct
- 2288 Mulberry Rd
- 1405 Watson Run
- 8202 Young Blvd
- 2130 Beechwood St
- 1022 Watson Ct
- 8750 Summit Cir
- 1131 Meadowlark Dr
- 1129 Meadowlark Dr
- 1121 Meadowlark Dr
- 1109 Meadowlark Dr
- 1101 Meadowlark Dr
- 1103 Meadowlark Dr
- 1119 Meadowlark Dr
- 1117 Meadowlark Dr
- 1115 Meadowlark Dr
- 1105 Meadowlark Dr
- 1123 Meadowlark Dr

