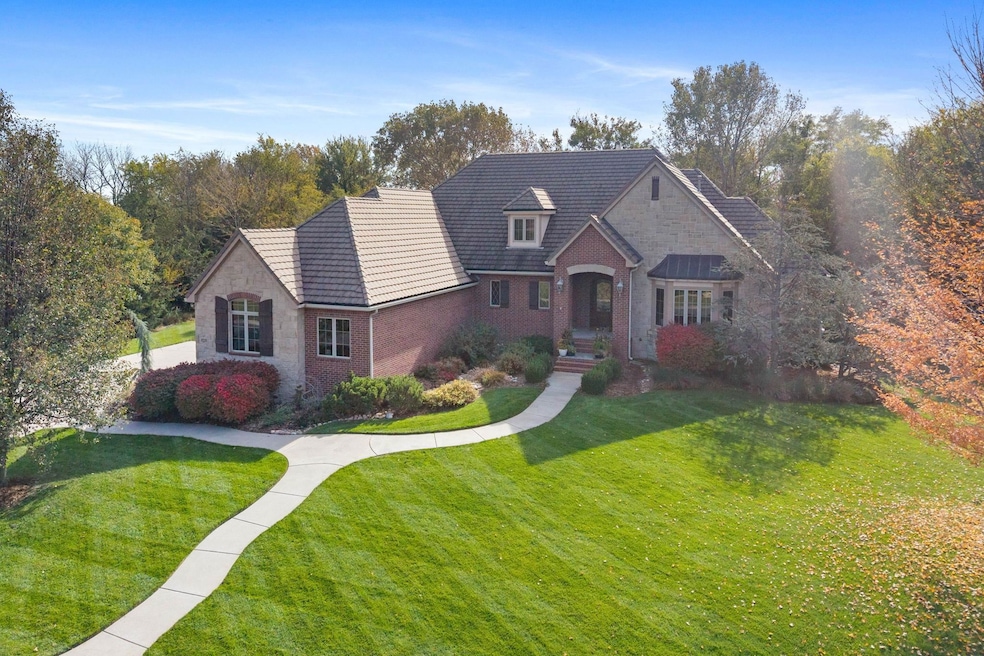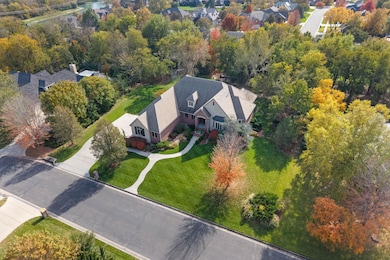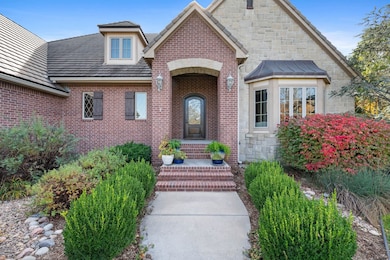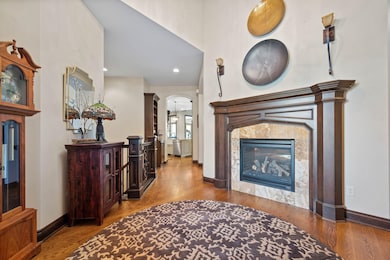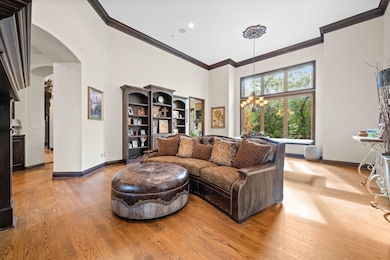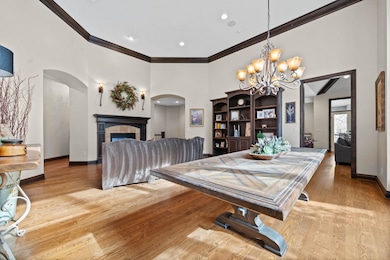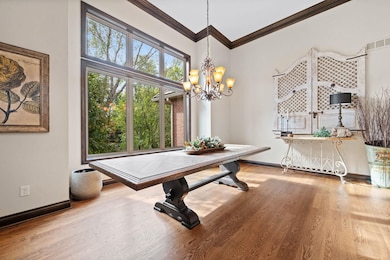8219 W Meadow Park Wichita, KS 67205
Reflection Ridge NeighborhoodEstimated payment $7,496/month
Highlights
- 0.96 Acre Lot
- Two Way Fireplace
- Recreation Room
- Maize South Elementary School Rated A-
- Hearth Room
- Wood Flooring
About This Home
Welcome Home to 8219 W. Meadow Park, located in the sought-after gated Fossil Rim Estates neighborhood of west Wichita. This full brick and stone residence combines craftsmanship, comfort, and natural beauty on nearly one acre backing to mature trees. Designed for everyday living and memorable entertaining, the home offers 6 bedrooms, 4.5 baths, and approximately 6,082 sq ft of finely finished space. Step inside to find architectural detail at every turn—arched entries, custom millwork, crown moulding, and gleaming hardwood floors. The open main level showcases a formal living and dining area with built-ins, gas fireplace, and tall windows that frame peaceful tree views. The adjoining hearth room features a stone fireplace with beam accents, creating a warm gathering space connected to the gourmet kitchen. Well-appointed for cooks and hosts alike, the kitchen includes granite countertops, double ovens, gas cooktop, stainless appliances, two large islands, and a walk-in pantry with prep sink. A main-floor office provides an ideal workspace, while the laundry room offers built-in cabinetry, sink, and drop-zone bench. The spacious primary suite is a private retreat with a coved, lighted ceiling and a wall of windows overlooking the wooded yard. The spa-style bath offers dual vanities, jetted tub, custom tile shower, and an impressive walk-in closet with built-ins. Two additional bedrooms and a full bath complete the main level. The finished walk-out basement extends the living space with a large family room centered around a stone fireplace, full wet bar with granite counters and slate flooring, billiards area, exercise room, two bedrooms, concrete safe room, and abundant storage. Natural light and patio access make the lower level ideal for entertaining or relaxation. Outdoor living shines here with a covered composite deck featuring a stone fireplace, perfect for year-round enjoyment, and a lower brick patio surrounded by landscaped beds. The expansive yard includes fencing, fire pit, and a private well and sprinkler system. The side-load three-car garage offers epoxy flooring and extra workspace. A concrete tile roof and full masonry exterior provide exceptional durability and timeless curb appeal. Located in Maize School District 266, within minutes of Sedgwick County Park, NewMarket Square shopping and dining, Ridge Road corridor amenities, and the Northwest YMCA, this property delivers the perfect balance of privacy and convenience. Experience refined living in Fossil Rim Estates—where design, setting, and quality craftsmanship come together in one remarkable west-side Wichita address.
Listing Agent
Reece Nichols South Central Kansas License #00224904 Listed on: 11/12/2025

Home Details
Home Type
- Single Family
Est. Annual Taxes
- $12,730
Year Built
- Built in 2009
Lot Details
- 0.96 Acre Lot
- Wrought Iron Fence
- Sprinkler System
HOA Fees
- $150 Monthly HOA Fees
Parking
- 3 Car Garage
Home Design
- Brick Exterior Construction
- Tile Roof
Interior Spaces
- 1-Story Property
- Wet Bar
- Crown Molding
- Ceiling Fan
- Multiple Fireplaces
- Two Way Fireplace
- Gas Fireplace
- Family Room with Fireplace
- Living Room
- Dining Room
- Home Office
- Recreation Room
Kitchen
- Hearth Room
- Walk-In Pantry
- Double Oven
- Microwave
- Dishwasher
- Disposal
Flooring
- Wood
- Carpet
Bedrooms and Bathrooms
- 6 Bedrooms
- Walk-In Closet
Laundry
- Laundry Room
- Laundry on main level
- Sink Near Laundry
Basement
- Walk-Out Basement
- Natural lighting in basement
Home Security
- Storm Windows
- Storm Doors
Outdoor Features
- Covered Deck
- Covered Patio or Porch
Schools
- Maize
- Maize High School
Utilities
- Forced Air Zoned Heating and Cooling System
- Heating System Uses Natural Gas
- Irrigation Well
Community Details
- Association fees include gen. upkeep for common ar
- $350 HOA Transfer Fee
- Fossil Rim Estates Subdivision
Listing and Financial Details
- Assessor Parcel Number 087-132-04-0-21-01-010.00
Map
Home Values in the Area
Average Home Value in this Area
Tax History
| Year | Tax Paid | Tax Assessment Tax Assessment Total Assessment is a certain percentage of the fair market value that is determined by local assessors to be the total taxable value of land and additions on the property. | Land | Improvement |
|---|---|---|---|---|
| 2025 | $12,445 | $105,686 | $19,378 | $86,308 |
| 2024 | $12,445 | $101,617 | $17,365 | $84,252 |
| 2023 | $12,445 | $101,617 | $17,365 | $84,252 |
| 2022 | $12,597 | $101,617 | $17,365 | $84,252 |
| 2021 | $12,509 | $101,617 | $9,890 | $91,727 |
| 2020 | $11,554 | $93,896 | $9,890 | $84,006 |
| 2019 | $9,407 | $76,510 | $9,890 | $66,620 |
| 2018 | $11,321 | $73,566 | $14,203 | $59,363 |
| 2017 | $11,756 | $0 | $0 | $0 |
| 2016 | $11,314 | $0 | $0 | $0 |
| 2015 | $11,001 | $0 | $0 | $0 |
| 2014 | -- | $0 | $0 | $0 |
Property History
| Date | Event | Price | List to Sale | Price per Sq Ft | Prior Sale |
|---|---|---|---|---|---|
| 11/12/2025 11/12/25 | For Sale | $1,190,000 | +40.0% | $196 / Sq Ft | |
| 08/02/2019 08/02/19 | Sold | -- | -- | -- | View Prior Sale |
| 06/11/2019 06/11/19 | Pending | -- | -- | -- | |
| 05/30/2019 05/30/19 | Price Changed | $849,900 | -2.9% | $140 / Sq Ft | |
| 04/26/2019 04/26/19 | For Sale | $875,000 | -- | $144 / Sq Ft |
Purchase History
| Date | Type | Sale Price | Title Company |
|---|---|---|---|
| Deed | $845,000 | Security 1St Title Llc | |
| Warranty Deed | -- | None Available |
Mortgage History
| Date | Status | Loan Amount | Loan Type |
|---|---|---|---|
| Open | $760,500 | Adjustable Rate Mortgage/ARM | |
| Previous Owner | $675,000 | New Conventional |
Source: South Central Kansas MLS
MLS Number: 664750
APN: 132-04-0-21-01-010.00
- 2929 N Pepper Ridge Ct
- 7714 W Quail Run
- 8618 W Oak Ridge Cir
- 8706 W Oak Ridge Cir
- 7402 Lakewood Cir
- 2423 N Morning Dew St
- 2415 N Morning Dew St
- 9209 W Ryan St
- 3327 N Lake Ridge Ct
- 8811 W Britton Ct
- 3206 N Forest Lakes St
- 2331 N Ridge Club Cir
- 2410 N Watersedge Cir
- 3325 N Pepper Ridge St
- 7911 W Birdie Lane Cir
- 9422 W Sterling St
- 2147 N Tee Time Ct
- 3219 N Westwind Bay Ct
- 3604 N Forest Ridge Ct
- 2416 N Amarado St
- 9250 W 21st St N
- 8820 W Westlawn St
- 9105 W Westlawn St
- 3832 N Pepper Ridge St
- 7400 W 37th St N
- 3312-3540 N Maize Rd
- 1709 N Brunswick Ln
- 8444 W 15th St N
- 4007 N Ridge Rd
- 1448 N Westgate St
- 1324 N Crestline St
- 10850 Copper Creek Trail
- 1010 N Ridge Rd
- 12136 W 33rd St N
- 1703 N Grove St
- 1290 Curtis St
- 777 N Silver Springs Blvd
- 734 N Ridge Rd
- 8405 W Central Ave
- 12504 W Blanford St
