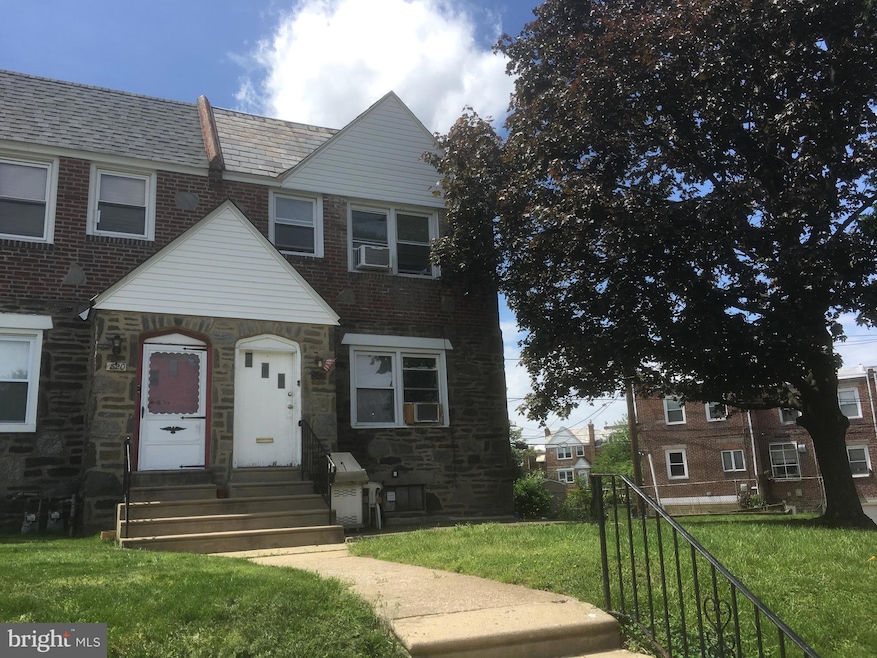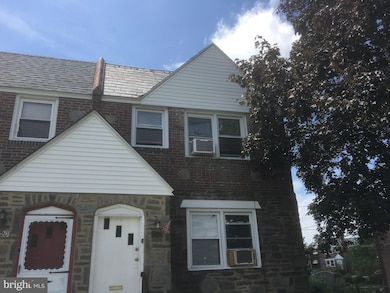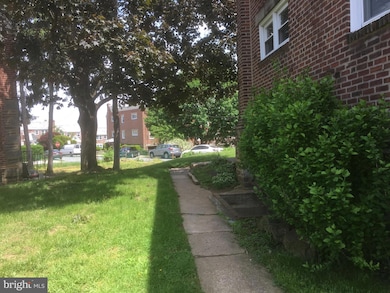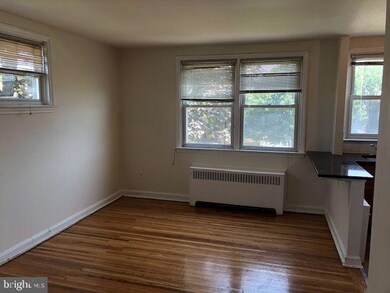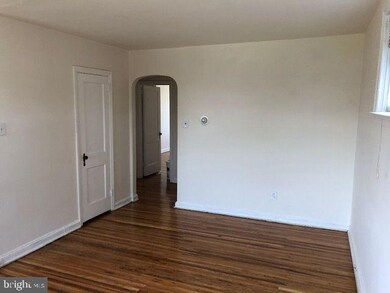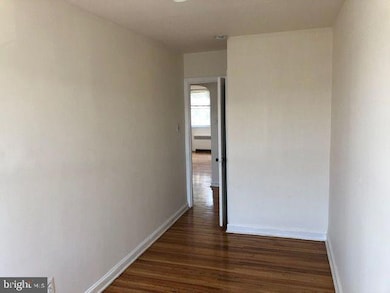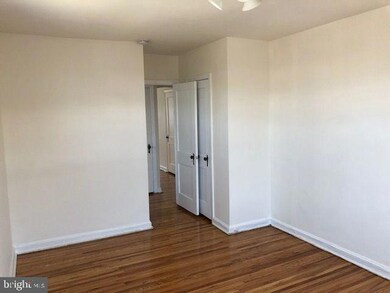822 2ND FLOOR Derwyn Rd Drexel Hill, PA 19026
2
Beds
1
Bath
700
Sq Ft
3,920
Sq Ft Lot
Highlights
- No HOA
- Dining Room
- Hot Water Heating System
- Living Room
About This Home
2nd floor of a duplex consisting of a living room, a newer kitchen with Granite counter tops, 2 bedrooms, 1 newer bath, Newly refinished Hardwood floors, . clothes washer and dryer in the basement for your exclusive use, one on site parking spot. There is a $60/adult application fee, a good tenant score and the financial ability to support the rent are asked for. No pets unless they are certified support ones. PLEASE note the square footage of this apartment is approximately 650 SF. The owners are relatives of the agent. This apartment is section 8 approved.
Condo Details
Home Type
- Condominium
Year Built
- Built in 1942
Home Design
- Entry on the 2nd floor
- Brick Exterior Construction
Interior Spaces
- 700 Sq Ft Home
- Property has 1 Level
- Living Room
- Dining Room
- Basement Fills Entire Space Under The House
Bedrooms and Bathrooms
- 2 Main Level Bedrooms
- 1 Full Bathroom
Parking
- Driveway
- Off-Site Parking
Utilities
- Hot Water Heating System
- Natural Gas Water Heater
Listing and Financial Details
- Residential Lease
- Security Deposit $1,300
- 12-Month Lease Term
- Available 12/1/25
- $60 Application Fee
- Assessor Parcel Number 16-08-00983-00
Community Details
Overview
- No Home Owners Association
- Low-Rise Condominium
- Drexel Hill Subdivision
Pet Policy
- No Pets Allowed
Map
Source: Bright MLS
MLS Number: PADE2104710
Nearby Homes
- 852 Windermere Ave
- 872 Fairfax Rd
- 804 Gainsboro Rd
- 2548 Irvington Rd
- 827 Hampshire Rd
- 2354 Bond Ave
- 924 Fairfax Rd
- 2325 Bond Ave
- 917 Saint Joseph Dr
- 7802 Arlington Ave
- 7823 Arlington Ave
- 217 Windsor Ave
- 71 S Brighton Ave
- 7819 Westview Ave
- 1101 Wilson Dr
- 801 Penn Ave
- 1114 Roosevelt Dr
- 241 S Cedar Ln
- 1133 Agnew Dr
- 1214 Roosevelt Dr
- 854 Windermere Ave
- 610 S Cedar Ln
- 945 Fariston Dr
- 10 S Kirklyn Ave
- 8650 W Chester Pike
- 144 Summit Ave
- 1220-1250 Roosevelt Dr
- 8433 W Chester Pike
- 8723 W Chester Pike
- 1223 Cobbs St
- 6 S Cedar Ln
- 3206 Township Line Rd
- 1600 Garrett Rd
- 87-89 S State Rd
- 248 S Bayberry Ln
- 244 Barclay Rd
- 3726-3730 School Ln
- 2453 Eldon Ave
- 268 S Bayberry Ln
- 83 S State Rd
