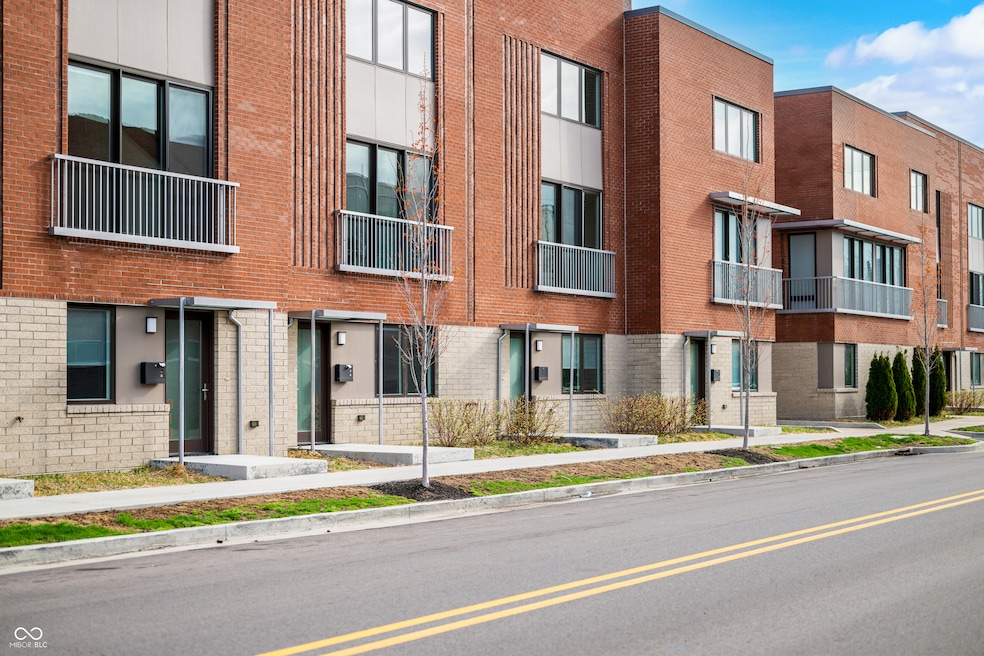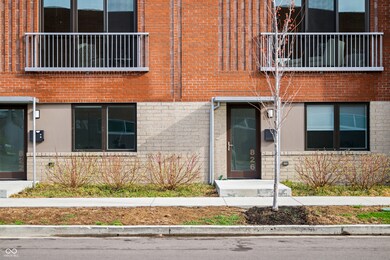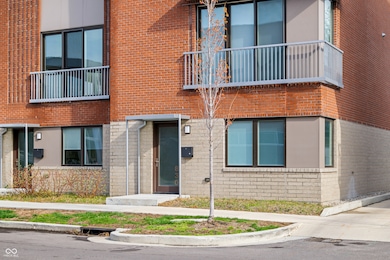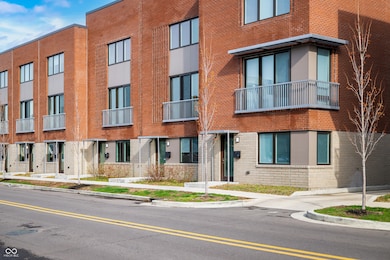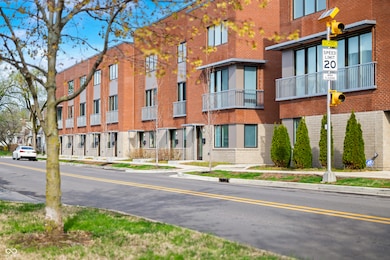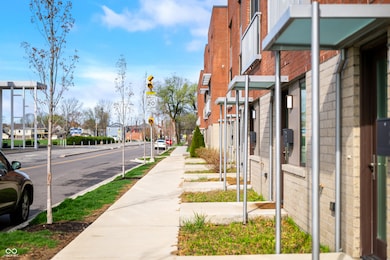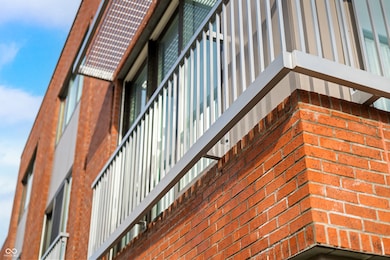822 7th St Columbus, IN 47201
Estimated payment $2,704/month
Highlights
- 2 Car Attached Garage
- Luxury Vinyl Plank Tile Flooring
- Combination Dining and Living Room
- Columbus North High School Rated A
- Central Air
About This Home
Welcome to this beautifully designed 2-bedroom, 2.5-bathroom condominium with a versatile den/office space, located in the heart of Columbus. Enjoy the ease of low-maintenance living just minutes from all the best downtown amenities - shopping, dining, parks, and entertainment are right at your doorstep. Step inside to find stylish vinyl plank flooring throughout the main living areas, paired with a modern kitchen that features solid surface countertops, spacious cabinetry, and ENERGY STAR certified stainless steel appliances - perfect for both everyday living and entertaining. The open floor plan offers plenty of natural light and room for entertaining family or friends. Upstairs, both bedrooms offer comfort and privacy, each with its own en-suite bath. Additional features include a 1-car garage, a convenient half bath on the main level, and thoughtful design throughout. This home combines comfort, efficiency, and location - all in one sleek package. Don't miss the opportunity to make this centrally located condo your new home!
Property Details
Home Type
- Condominium
Est. Annual Taxes
- $954
Year Built
- Built in 2021
HOA Fees
- $150 Monthly HOA Fees
Parking
- 2 Car Attached Garage
- Garage Door Opener
Home Design
- Brick Exterior Construction
- Slab Foundation
- Cultured Stone Exterior
Interior Spaces
- Multi-Level Property
- Combination Dining and Living Room
- Laundry on upper level
Kitchen
- Electric Oven
- Microwave
- Dishwasher
- Disposal
Flooring
- Carpet
- Luxury Vinyl Plank Tile
Bedrooms and Bathrooms
- 2 Bedrooms
Home Security
Schools
- Lillian Schmitt Elementary School
- Central Middle School
- Columbus North High School
Utilities
- Central Air
- Heat Pump System
- Electric Water Heater
Listing and Financial Details
- Tax Lot 6
- Assessor Parcel Number 039524410012601005
Community Details
Overview
- Association fees include entrance private, insurance, ground maintenance, maintenance structure, maintenance
- Association Phone (812) 371-3215
- Property managed by Central Townhomes of Columbus
Security
- Fire and Smoke Detector
Map
Home Values in the Area
Average Home Value in this Area
Tax History
| Year | Tax Paid | Tax Assessment Tax Assessment Total Assessment is a certain percentage of the fair market value that is determined by local assessors to be the total taxable value of land and additions on the property. | Land | Improvement |
|---|---|---|---|---|
| 2021 | $194 | $8,500 | $8,500 | $0 |
| 2020 | $296 | $13,000 | $8,500 | $4,500 |
| 2019 | $802 | $37,600 | $8,500 | $29,100 |
| 2018 | $921 | $36,300 | $8,500 | $27,800 |
| 2017 | $764 | $35,100 | $8,700 | $26,400 |
| 2016 | $769 | $35,100 | $8,700 | $26,400 |
| 2014 | $765 | $34,400 | $8,700 | $25,700 |
Property History
| Date | Event | Price | List to Sale | Price per Sq Ft |
|---|---|---|---|---|
| 04/08/2025 04/08/25 | For Sale | $469,500 | 0.0% | $276 / Sq Ft |
| 02/28/2025 02/28/25 | Off Market | $469,500 | -- | -- |
| 02/28/2024 02/28/24 | For Sale | $469,500 | -- | $276 / Sq Ft |
Purchase History
| Date | Type | Sale Price | Title Company |
|---|---|---|---|
| Warranty Deed | -- | None Available | |
| Warranty Deed | -- | None Available | |
| Warranty Deed | -- | -- | |
| Warranty Deed | $25,000 | -- |
Source: MIBOR Broker Listing Cooperative®
MLS Number: 21966103
APN: 03-95-24-410-014.500-005
- 810 7th St
- 818 Sycamore St
- 930 Union St
- 1103 Pearl St
- 410 6th St Unit 202
- 1132 Chestnut St
- 1117 California St
- 1210 California St
- 851 Werner Ave
- 1115 Grand Ave
- 1310 California St
- 620 Hutchins Ave
- 809 Hutchins Ave
- 1439 Pearl St
- 813 Cottage Ave
- 319 15th St
- 1010 16th St
- 1620 Lafayette Ave
- 52 N Hinman St
- 1210 16th St
- 818 7th St Unit A
- 850 7th St
- 725 Sycamore St
- 1104 Franklin St
- 725 2nd St
- 200 E Jackson St
- 1182 Quail Run Dr
- 1001 Stonegate Dr
- 420 Wint Ln
- 1560 28th St
- 275 N Marr Rd
- 3393 N Country Brook St
- 133 Salzburg Blvd
- 2310 Sims Ct
- 782 Clifty Dr
- 2000 Charwood Dr
- 3838 Williamsburg Way
- 2410 Charleston Place
- 3440 Riverstone Way
- 2350 Thornybrook Dr
