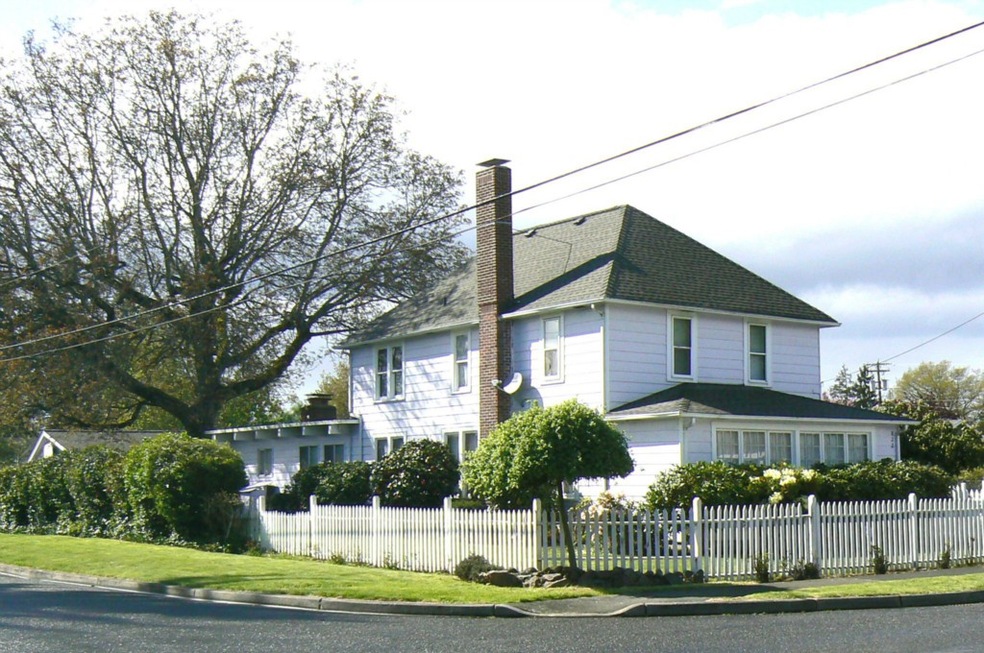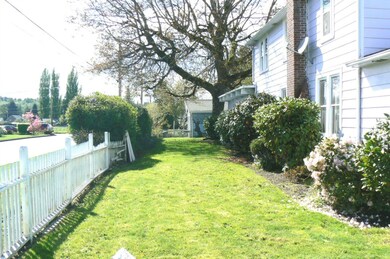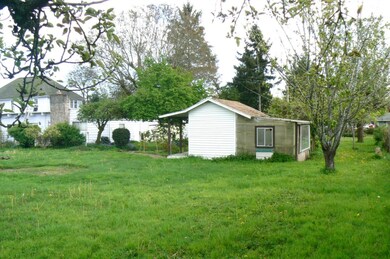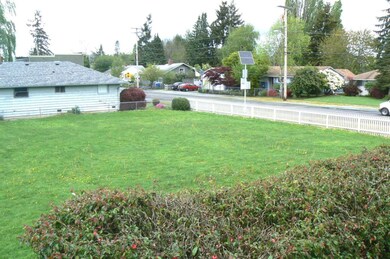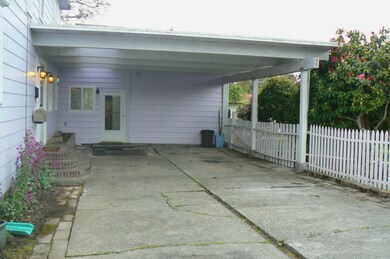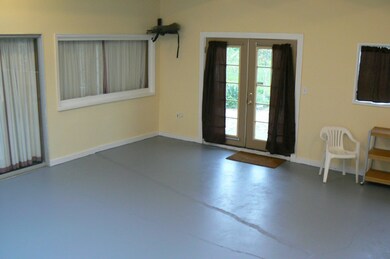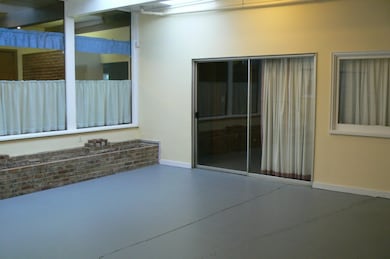
$829,000
- 3 Beds
- 2.5 Baths
- 2,724 Sq Ft
- 8401 State Route 162 E
- Puyallup, WA
Incredible fully restored 1920's farmhouse. Located minutes from downtown Puyallup. Come and see what houses were like when they had charm and elegance. Light bright kitchen open to fully enclosed sunroom. Downstairs living areas has 12 foot coved ceilings and beautiful wood floors. Upstairs features an oversized master bedroom with attached bath and walk in closet, second full bath, two more
Neal Christensen Hallmark Realty
