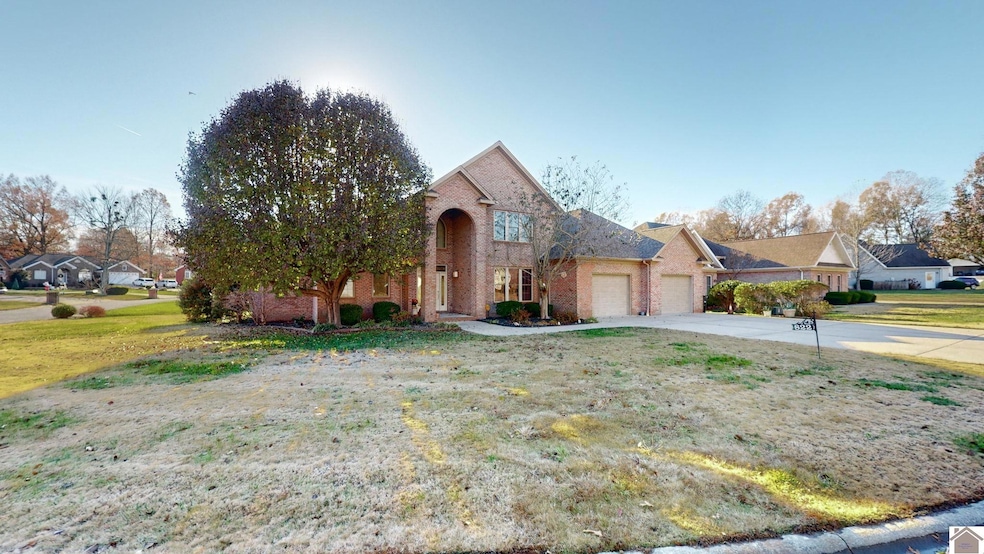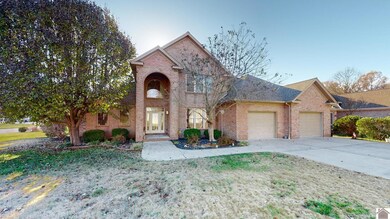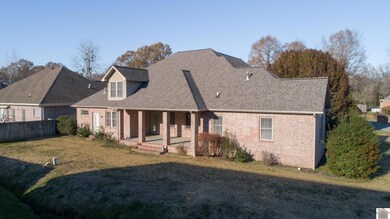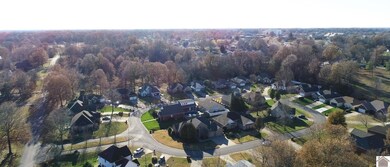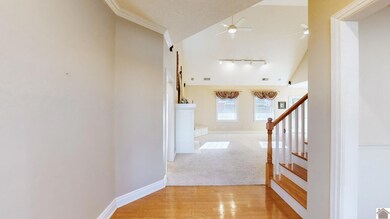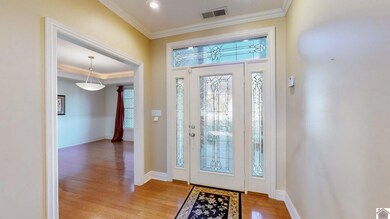
822 Aspen Way Paducah, KY 42003
Paxton Park NeighborhoodHighlights
- Wood Flooring
- Main Floor Primary Bedroom
- Corner Lot
- Hendron Lone Oak Elementary School Rated A
- Bonus Room
- Covered patio or porch
About This Home
As of March 2025This impressive brick residence is nestled on a picturesque corner lot in a desirable and established neighborhood boasting 4 bedrooms, 4 full bathrooms, and 4,000+ square feet of living space. As you step inside, you'll find meticulous details like tray ceilings, expansive rooms, and tons of storage with multiple oversized closets. Recent updates include a new roof and water heater in 2024. Enjoy a spacious covered back patio, complete with a built-in gas hookup for effortless grilling, all overlooking a manicured lawn featuring resilient Zoya grass. The attached two-car garage offers ample space for vehicles and additional storage while the home’s unbeatable location puts you just minutes from the I-24, hospitals, schools, and more!
Last Agent to Sell the Property
Keller Williams Experience Realty Paducah Branch License #246335

Home Details
Home Type
- Single Family
Est. Annual Taxes
- $3,691
Year Built
- Built in 2001
Lot Details
- 0.3 Acre Lot
- Corner Lot
- Level Lot
- Landscaped with Trees
HOA Fees
- $13 Monthly HOA Fees
Home Design
- Brick Exterior Construction
- Slab Foundation
- Frame Construction
- Shingle Roof
Interior Spaces
- 4,140 Sq Ft Home
- 2-Story Property
- Sound System
- Tray Ceiling
- Sheet Rock Walls or Ceilings
- Ceiling height of 9 feet or more
- Ceiling Fan
- Ventless Fireplace
- Family Room with Fireplace
- Living Room with Fireplace
- Formal Dining Room
- Bonus Room
- Utility Room
Kitchen
- Breakfast Area or Nook
- Built-In Oven
- Stove
- Range
- Microwave
- Dishwasher
- Disposal
Flooring
- Wood
- Carpet
- Tile
Bedrooms and Bathrooms
- 4 Bedrooms
- Primary Bedroom on Main
- Walk-In Closet
- 4 Full Bathrooms
- Separate Shower
Laundry
- Laundry in Utility Room
- Dryer
- Washer
Attic
- Attic Floors
- Storage In Attic
Home Security
- Home Security System
- Fire and Smoke Detector
Parking
- 2 Car Attached Garage
- Garage Door Opener
- Driveway
Outdoor Features
- Covered patio or porch
- Exterior Lighting
Utilities
- Central Air
- Heating System Uses Natural Gas
- Electric Water Heater
- Cable TV Available
Listing and Financial Details
- Tax Lot 17A
Ownership History
Purchase Details
Home Financials for this Owner
Home Financials are based on the most recent Mortgage that was taken out on this home.Map
Home Values in the Area
Average Home Value in this Area
Purchase History
| Date | Type | Sale Price | Title Company |
|---|---|---|---|
| Warranty Deed | $420,000 | None Listed On Document | |
| Warranty Deed | $420,000 | None Listed On Document |
Property History
| Date | Event | Price | Change | Sq Ft Price |
|---|---|---|---|---|
| 03/28/2025 03/28/25 | Sold | $420,000 | -3.9% | $101 / Sq Ft |
| 03/21/2025 03/21/25 | Pending | -- | -- | -- |
| 02/26/2025 02/26/25 | Price Changed | $437,000 | -5.4% | $106 / Sq Ft |
| 01/16/2025 01/16/25 | Price Changed | $462,000 | -5.1% | $112 / Sq Ft |
| 12/17/2024 12/17/24 | For Sale | $487,000 | -- | $118 / Sq Ft |
Tax History
| Year | Tax Paid | Tax Assessment Tax Assessment Total Assessment is a certain percentage of the fair market value that is determined by local assessors to be the total taxable value of land and additions on the property. | Land | Improvement |
|---|---|---|---|---|
| 2024 | $3,691 | $462,980 | $0 | $0 |
| 2023 | $3,703 | $462,980 | $0 | $0 |
| 2022 | $2,255 | $249,500 | $0 | $0 |
| 2021 | $2,250 | $249,500 | $0 | $0 |
| 2020 | $2,264 | $250,700 | $0 | $0 |
| 2019 | $2,253 | $250,700 | $0 | $0 |
| 2018 | $2,240 | $252,400 | $0 | $0 |
| 2017 | $2,540 | $290,000 | $0 | $0 |
| 2016 | $2,540 | $290,000 | $0 | $0 |
| 2015 | $2,115 | $290,000 | $0 | $0 |
| 2013 | $2,115 | $290,000 | $0 | $0 |
| 2012 | $2,115 | $290,000 | $0 | $0 |
About the Listing Agent

Thinking of buying a home? Wanting to sell your home? Or are you an investor looking for other income opportunities? My main focus is dedicated to helping people through their journey of turning their real estate dreams into reality. Unlike many realtors, I provide the modern, yet caring professionalism that you deserve. My excellent negotiation and extensive marketing skills along with rapid responsiveness gives you peace of mind and assurance that you're taken care of every step of the way.
Kartik's Other Listings
Source: Western Kentucky Regional MLS
MLS Number: 129916
APN: 105-20-01-017
- 909 Stonebrook Ct
- 4068 Oak St
- 4008 Oak St Unit Lot 25
- 4032 Oak St Unit Lot 23
- 4044 Oak St Unit Lot 22
- 4068 Oak St Unit Lot 21
- 720 Berger Rd
- 110 Falling Brook Dr
- 100 Falling Brook Dr
- 125 Falling Brook Dr
- 155 Falling Brook Dr
- 165 Falling Brook Dr
- 120 Falling Brook Dr
- 130 Falling Brook Dr
- 140 Falling Brook Dr
- 150 Falling Brook Dr
- 160 Falling Brook Dr
- 170 Falling Brook Dr
- 205 Clover Crescent Unit Lot 33
- 195 Clover Crescent Unit Lot 32
