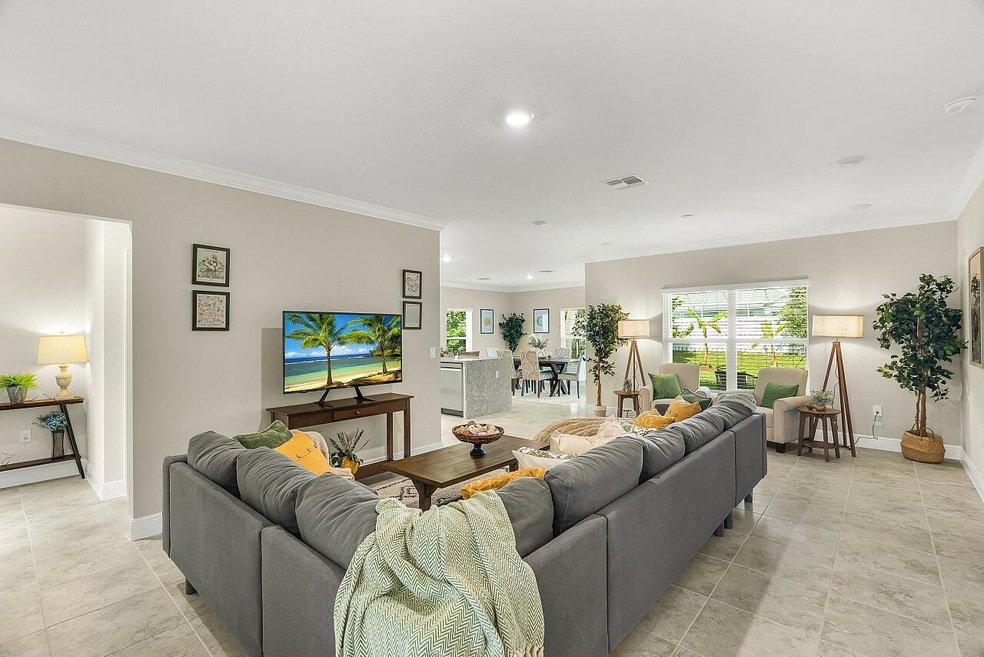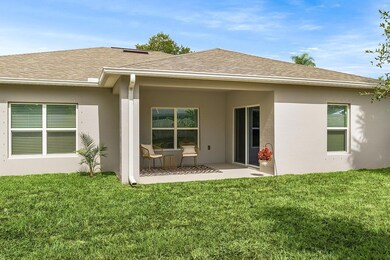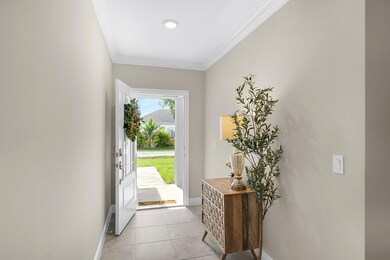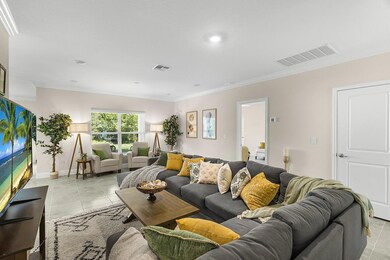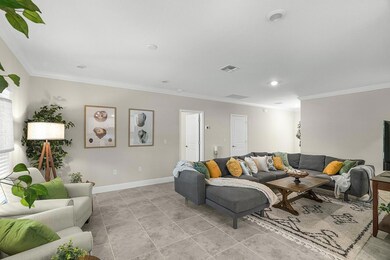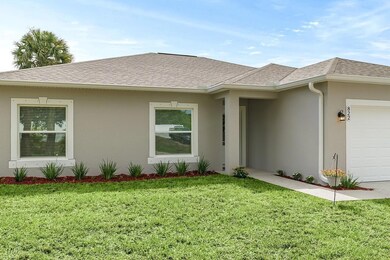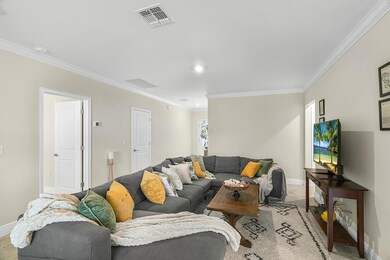
822 Cain St Sebastian, FL 32958
Sebastian Highlands NeighborhoodEstimated payment $2,224/month
Highlights
- Water Views
- New Construction
- High Ceiling
- Sebastian Elementary School Rated 9+
- Room in yard for a pool
- Porch
About This Home
SHOPPING BRAND NEW CONSTRUCTION IN SEBASTIAN?! PUT THIS ONE ON YOUR LIST! LIVE FREELY W/ NO HOA RESTRICTIONS. Want the touch or glamour of Luxury? Check this Lux Madeline model out. Dont buy the competing used resale home. Diminishing returns. Buy New! Enjoy the energy efficiency, lower insurance premium, and new house smell! Never lived in home! Builder is local and well known. Not a production cookie cutter builder. This one is very Unique and has a customized layout. And Guess what?! Builder is offering a MONTH OF JULY SPECIAL!! BRAND NEW SAMSUNG WASHER & DRYER! RST Quality Homes-a True Custom builder with 45 years of experience and your local Sebastian neighbor for over 23 years.
Home Details
Home Type
- Single Family
Est. Annual Taxes
- $836
Year Built
- Built in 2025 | New Construction
Lot Details
- 10,019 Sq Ft Lot
- Property is zoned RS-10
Parking
- 2 Car Attached Garage
- Driveway
Property Views
- Water
- Garden
Home Design
- Shingle Roof
- Composition Roof
Interior Spaces
- 1,783 Sq Ft Home
- 1-Story Property
- High Ceiling
- Ceiling Fan
- Blinds
- Sliding Windows
- Entrance Foyer
- Family Room
- Combination Kitchen and Dining Room
- Ceramic Tile Flooring
- Fire and Smoke Detector
Kitchen
- Eat-In Kitchen
- Electric Range
- Microwave
- Dishwasher
Bedrooms and Bathrooms
- 3 Bedrooms
- Split Bedroom Floorplan
- Walk-In Closet
- 2 Full Bathrooms
- Dual Sinks
- Separate Shower in Primary Bathroom
Outdoor Features
- Room in yard for a pool
- Open Patio
- Porch
Utilities
- Central Heating and Cooling System
- Well
- Electric Water Heater
- Septic Tank
- Cable TV Available
Community Details
- Sebastian Highlands Subdivision, Lux Madeline Floorplan
Listing and Financial Details
- Assessor Parcel Number 31380100003052000016.0
Map
Home Values in the Area
Average Home Value in this Area
Property History
| Date | Event | Price | Change | Sq Ft Price |
|---|---|---|---|---|
| 07/14/2025 07/14/25 | Pending | -- | -- | -- |
| 07/07/2025 07/07/25 | Price Changed | $389,000 | -1.3% | $218 / Sq Ft |
| 06/28/2025 06/28/25 | For Sale | $394,000 | +337.8% | $221 / Sq Ft |
| 10/18/2024 10/18/24 | Sold | $90,000 | -5.3% | -- |
| 09/27/2024 09/27/24 | Pending | -- | -- | -- |
| 08/08/2024 08/08/24 | For Sale | $95,000 | -- | -- |
Similar Homes in Sebastian, FL
Source: BeachesMLS
MLS Number: R11103347
- 821 Barber St
- 805 Barber St
- 0 Unassigned (Beard Ave)
- 789 Sebastian Blvd
- 925 Sebastian Blvd
- 831 Clearmont St
- 707 Barber St
- 851 Foster Ave
- 1031 Rose Arbor Dr
- 773 Sebastian Blvd
- 881 Foster Ave
- 669 Vocelle Ave
- 725 Wentworth St
- 841 Jamaica Ave
- 886 Roseland Rd
- 686 Joy St
- 714 Carnation Dr
- 886 Bermuda Ave
- 658 Ervin St
- 825 Landsdowne Dr
