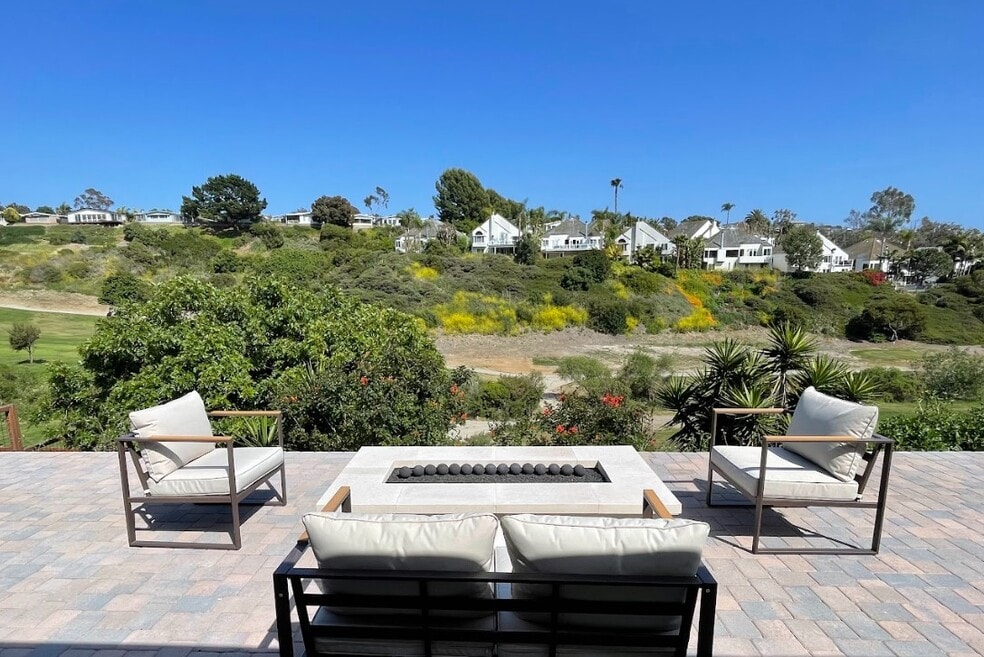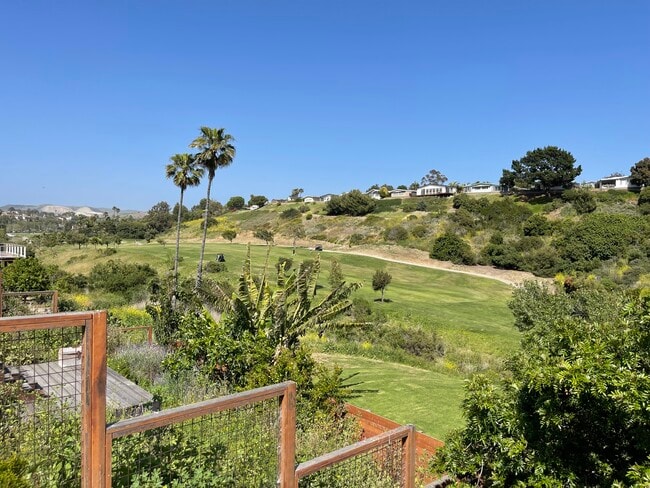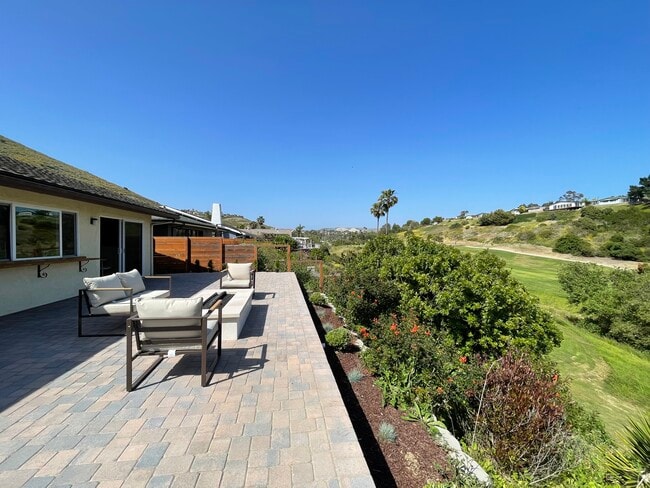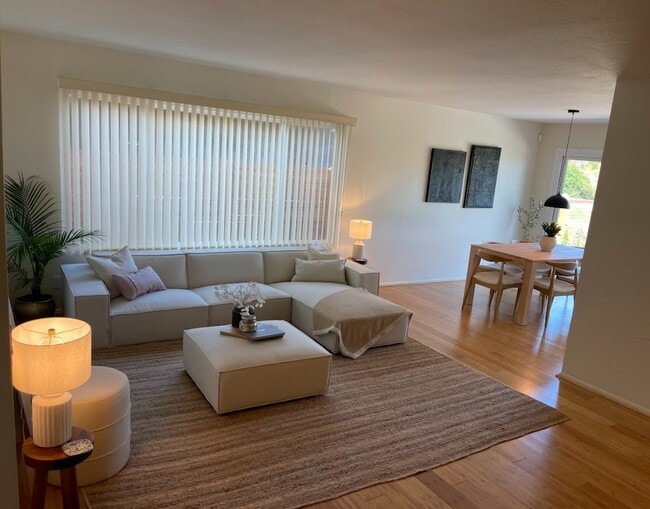822 Camino de Los Mares San Clemente, CA 92673
3
Beds
2
Baths
1,680
Sq Ft
6,011
Sq Ft Lot
About This Home
Experience quintessential California indoor/outdoor living in this 3 bed/2 bath home, enjoying mountain & golf fairway views with an ocean breeze from the newly renovated back patio deck, complete with beautiful custom gas fire pit. This home offers a welcoming layout with a private front courtyard off the primary bedroom, a generous sized living area and guest bathroom as well as an additional living room den complete with gas fireplace for cozy nights. Conveniently situated close to Trader Joes, Ralphs, Better Buzz coffee, and an easy 1.5 mile walk to the beach! Two car garage, washer/dryer hookups, dishwasher and gas appliances.
Monthly, short-term OR long-term, and/or FURNISHED month to month options available.
Listing Provided By


Map
Nearby Homes
- 14 Tesoro
- 41 Mira Las Olas
- 26 Mira Las Olas
- 53 Mira Las Olas
- 4 Via Del Tesoro
- 101 Mira Adelante Unit 101
- 752 Calle Vallarta
- 19 Marbella
- 201 Mira Adelante
- 3 Calle Agua
- 23 Campanilla
- 3 Via Pasa
- 615 Calle Campana
- 602 Calle Ganadero
- 607 Avenida Vaquero
- 110 Del Cabo Unit C34
- 609 Calle Reata
- 3807 Via Manzana
- 3703 Calle la Quinta
- 3481 Paseo Flamenco
- 75 Marbella
- 712 Calle Divino
- 2897 Calle Heraldo
- 3707 Calle la Quinta
- 515 Avenida Vaquero
- 2945 Via Blanco
- 406 Calle Vista Torito
- 3386 Calle la Veta
- 3341 Calle la Veta
- 4001 Calle Abril
- 2004 Via Solona
- 26951 Avenida Las Palmas
- 27352 Vista Azul
- 27282 Via Bella
- 2745 Penasco
- 34288 Camino el Molino Unit B
- 34602 Calle Rosita Unit A
- 2920 Camino Capistrano Unit 9D
- 2309 Calle Balandra
- 26891 Vista Del Mar Unit A






