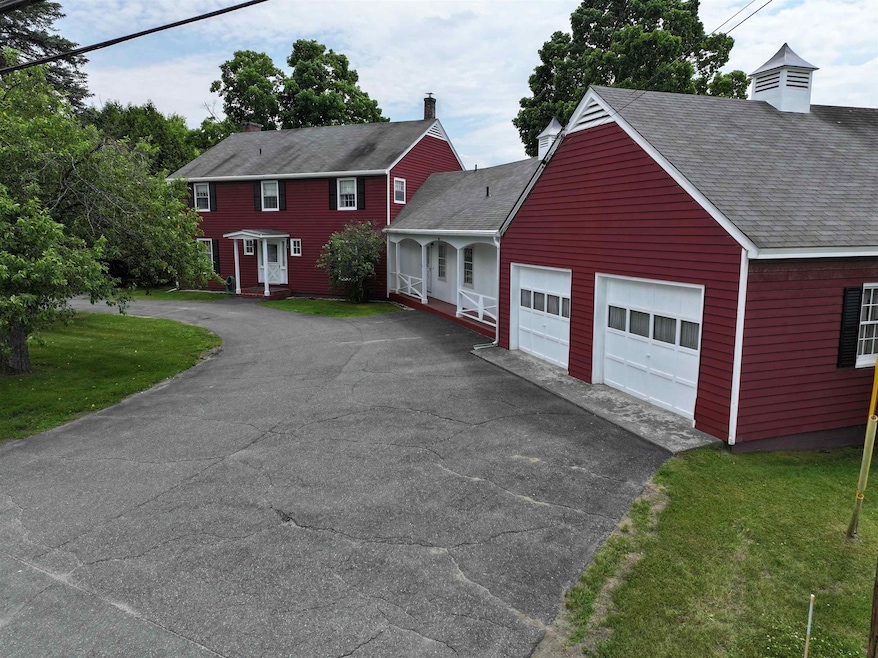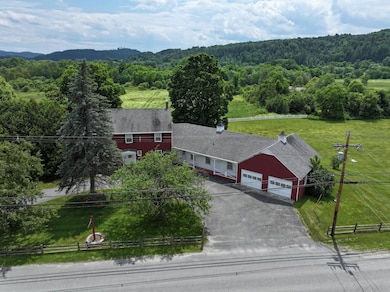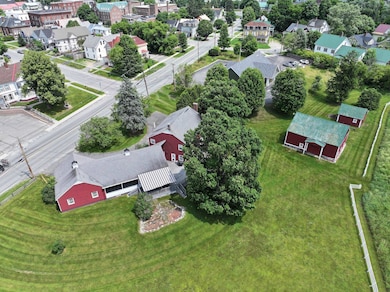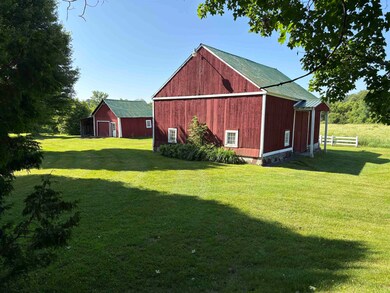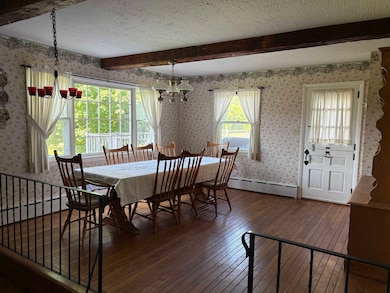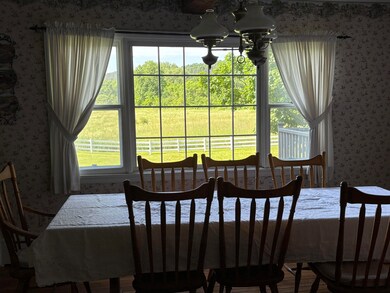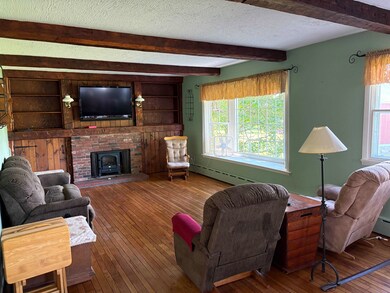822 Center St Lyndon, VT 05849
Estimated payment $3,335/month
Highlights
- Stables
- 16.4 Acre Lot
- Deck
- River Front
- Colonial Architecture
- 3-minute walk to Band Stand Park
About This Home
Charming Country Retreat Right in Town –This home is perfect for those looking to accommodate extended family or generate rental income. It features three spacious bedrooms—two with ensuite baths—a den, a living room with a fireplace, a dining room opening to the deck, a family room with a distinctive floor and fireplace, and a kitchen with ample workspace and newer appliances. The attached apartment adds versatility. The large deck is shared between the main house and the apartment. Outside, the approximately 16 acres offer plenty of recreational opportunities, including walking, snowshoeing, and cross-country skiing right outside your door. You can also drive your snowmobile or ATV across the mostly open land or simply relax and watch wildlife. This property allows you to enjoy the tranquility of country living while being in town.
Home Details
Home Type
- Single Family
Est. Annual Taxes
- $8,460
Year Built
- Built in 1960
Lot Details
- 16.4 Acre Lot
- River Front
- Garden
- Property is zoned VC
Parking
- 2 Car Garage
Home Design
- Colonial Architecture
- Concrete Foundation
- Wood Frame Construction
Interior Spaces
- Property has 2 Levels
- Woodwork
- Fireplace
- Blinds
- Family Room
- Combination Dining and Living Room
- Den
- Dishwasher
Flooring
- Wood
- Vinyl
Bedrooms and Bathrooms
- 6 Bedrooms
- En-Suite Bathroom
Laundry
- Dryer
- Washer
Basement
- Basement Fills Entire Space Under The House
- Interior Basement Entry
Outdoor Features
- Wetlands on Lot
- Deck
- Outbuilding
Schools
- Lyndon Town Elementary School
- Choice High School
Utilities
- Baseboard Heating
- Hot Water Heating System
- Cable TV Available
Additional Features
- Accessory Dwelling Unit (ADU)
- Stables
Community Details
- Trails
Map
Home Values in the Area
Average Home Value in this Area
Tax History
| Year | Tax Paid | Tax Assessment Tax Assessment Total Assessment is a certain percentage of the fair market value that is determined by local assessors to be the total taxable value of land and additions on the property. | Land | Improvement |
|---|---|---|---|---|
| 2024 | $8,579 | $310,400 | $43,300 | $267,100 |
| 2023 | $9,286 | $310,400 | $43,300 | $267,100 |
| 2022 | $6,091 | $310,400 | $43,300 | $267,100 |
| 2021 | $5,960 | $310,400 | $43,300 | $267,100 |
| 2020 | $5,585 | $310,400 | $43,300 | $267,100 |
| 2019 | $5,763 | $310,400 | $43,300 | $267,100 |
| 2018 | $5,693 | $310,400 | $43,300 | $267,100 |
| 2016 | $5,507 | $310,400 | $43,300 | $267,100 |
Property History
| Date | Event | Price | List to Sale | Price per Sq Ft |
|---|---|---|---|---|
| 08/06/2025 08/06/25 | Price Changed | $499,000 | -6.7% | $103 / Sq Ft |
| 06/26/2025 06/26/25 | For Sale | $535,000 | -- | $110 / Sq Ft |
Source: PrimeMLS
MLS Number: 5048770
APN: 369-114-12586
- 325 Main St Unit 1
- 416 Center St Unit House
- 62 Pudding Hill Rd Unit A
- 6137 Memorial Dr
- 4716 S Wheelock Rd
- 466 - 114 Vt Route Unit B
- 417 Cliff St
- 613 Summer St Unit 2
- 309 Portland St Unit 102
- 56 Church St
- 69 Pumping Station Dr
- 770 Dalton Rd
- 142 High St Unit 1
- 281 Main St
- 281 Main St
- 281 Main St
- 15 Jackson St Unit 4
- 15 Jackson St Unit 5
- 398 Plains Rd Unit 1
- 71 Water St
