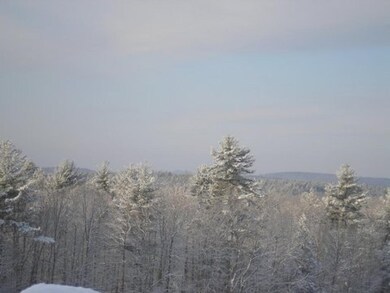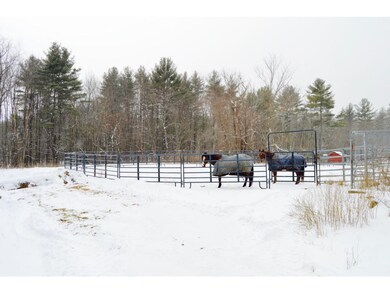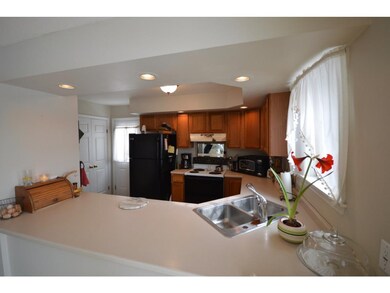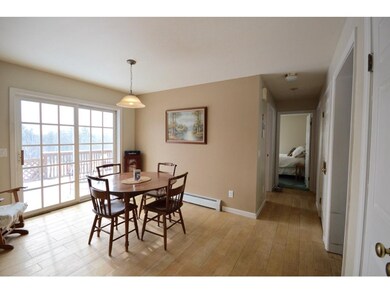
Highlights
- Private Dock
- 5.02 Acre Lot
- Post and Beam
- Barn
- Farm
- 2 Car Detached Garage
About This Home
As of July 2019Always dreamed of owning 5 Acres of Picturesque Pastures...? Look no further! Enjoy the sweeping mountain views from the deck of this charming Cape and think about the endless possibilities one could have with their own 28x60 barnand acre pond! Only 10 minutes to Concord, this home is a MUST see for anyone who desires that "farm in the country" while being close to everything! Book your Showing TODAY! PLEASE NOTE: WEEKEND SHOWINGS ONLY
Last Agent to Sell the Property
Senne Residential LLC License #068844 Listed on: 02/11/2016
Last Buyer's Agent
Michael Usenia
RE/MAX Synergy License #003935

Home Details
Home Type
- Single Family
Est. Annual Taxes
- $6,963
Year Built
- 1999
Lot Details
- 5.02 Acre Lot
- Property is Fully Fenced
- Lot Sloped Up
- Property is zoned RES/AGR
Parking
- 2 Car Detached Garage
- Gravel Driveway
Home Design
- Post and Beam
- Concrete Foundation
- Shingle Roof
- Vinyl Siding
- Modular or Manufactured Materials
Interior Spaces
- 1,680 Sq Ft Home
- 1.5-Story Property
- Combination Kitchen and Dining Room
- Washer and Dryer Hookup
Kitchen
- Electric Range
- Stove
- Range Hood
- Dishwasher
- Kitchen Island
Flooring
- Carpet
- Tile
Bedrooms and Bathrooms
- 3 Bedrooms
- 2 Full Bathrooms
Basement
- Basement Fills Entire Space Under The House
- Connecting Stairway
- Interior Basement Entry
Farming
- Barn
- Farm
Utilities
- Pellet Stove burns compressed wood to generate heat
- Baseboard Heating
- Heating System Uses Oil
- Generator Hookup
- 200+ Amp Service
- Drilled Well
- Septic Tank
Additional Features
- Private Dock
- Grass Field
Listing and Financial Details
- Exclusions: Corral
Ownership History
Purchase Details
Purchase Details
Home Financials for this Owner
Home Financials are based on the most recent Mortgage that was taken out on this home.Purchase Details
Purchase Details
Home Financials for this Owner
Home Financials are based on the most recent Mortgage that was taken out on this home.Purchase Details
Purchase Details
Purchase Details
Home Financials for this Owner
Home Financials are based on the most recent Mortgage that was taken out on this home.Similar Homes in Weare, NH
Home Values in the Area
Average Home Value in this Area
Purchase History
| Date | Type | Sale Price | Title Company |
|---|---|---|---|
| Quit Claim Deed | -- | None Available | |
| Warranty Deed | $283,000 | -- | |
| Quit Claim Deed | -- | -- | |
| Warranty Deed | $249,933 | -- | |
| Warranty Deed | -- | -- | |
| Deed | $112,000 | -- | |
| Warranty Deed | $33,000 | -- |
Mortgage History
| Date | Status | Loan Amount | Loan Type |
|---|---|---|---|
| Previous Owner | $233,000 | Purchase Money Mortgage | |
| Previous Owner | $249,900 | VA | |
| Previous Owner | $26,400 | No Value Available |
Property History
| Date | Event | Price | Change | Sq Ft Price |
|---|---|---|---|---|
| 07/12/2019 07/12/19 | Sold | $283,000 | -2.4% | $150 / Sq Ft |
| 06/06/2019 06/06/19 | Pending | -- | -- | -- |
| 05/24/2019 05/24/19 | For Sale | $289,900 | +16.0% | $154 / Sq Ft |
| 04/29/2016 04/29/16 | Sold | $249,900 | 0.0% | $149 / Sq Ft |
| 02/28/2016 02/28/16 | Pending | -- | -- | -- |
| 02/11/2016 02/11/16 | For Sale | $249,900 | -- | $149 / Sq Ft |
Tax History Compared to Growth
Tax History
| Year | Tax Paid | Tax Assessment Tax Assessment Total Assessment is a certain percentage of the fair market value that is determined by local assessors to be the total taxable value of land and additions on the property. | Land | Improvement |
|---|---|---|---|---|
| 2024 | $6,963 | $341,500 | $120,000 | $221,500 |
| 2023 | $6,443 | $342,000 | $120,000 | $222,000 |
| 2022 | $5,951 | $342,000 | $120,000 | $222,000 |
| 2021 | $5,882 | $342,000 | $120,000 | $222,000 |
| 2020 | $5,983 | $249,800 | $91,900 | $157,900 |
| 2019 | $5,923 | $249,800 | $91,900 | $157,900 |
| 2018 | $5,217 | $243,100 | $91,900 | $151,200 |
| 2016 | $5,438 | $243,100 | $91,900 | $151,200 |
| 2015 | $5,546 | $247,500 | $101,300 | $146,200 |
| 2014 | $5,497 | $247,500 | $101,300 | $146,200 |
| 2013 | $5,383 | $247,500 | $101,300 | $146,200 |
Agents Affiliated with this Home
-
T
Seller's Agent in 2019
The Rioux Group
RE/MAX
-

Buyer's Agent in 2019
Christen Davis
Coldwell Banker Realty Nashua
(603) 557-5419
1 in this area
18 Total Sales
-

Seller's Agent in 2016
Rick and Pam Adami
Senne Residential LLC
(781) 901-1561
52 Total Sales
-

Seller Co-Listing Agent in 2016
Rick Adami
Senne Residential LLC
(603) 973-9234
22 Total Sales
-
M
Buyer's Agent in 2016
Michael Usenia
RE/MAX
Map
Source: PrimeMLS
MLS Number: 4470843
APN: WEAR-000403-000000-000219-000001
- 111 S Sugar Hill Rd
- 126 Beech Hill Rd
- 23 Davis Rd
- 95 Sherwood Forest Rd
- 24 Old Hopkinton Rd
- 165 Concord Stage Rd
- 1747 River Rd
- 541 South Rd
- 92 Woodbury Rd
- 0 Huntington Hill Rd
- 57 Stinson Dr
- 6 Samuels Ct
- 5 Barton Corner Rd
- 233 N Stark Hwy
- 256-0-17 Jewett Rd
- 470 Jewett Rd
- 924 River Rd
- 28 Birchwood Dr
- 0 Jewett Rd
- 195 South Rd






