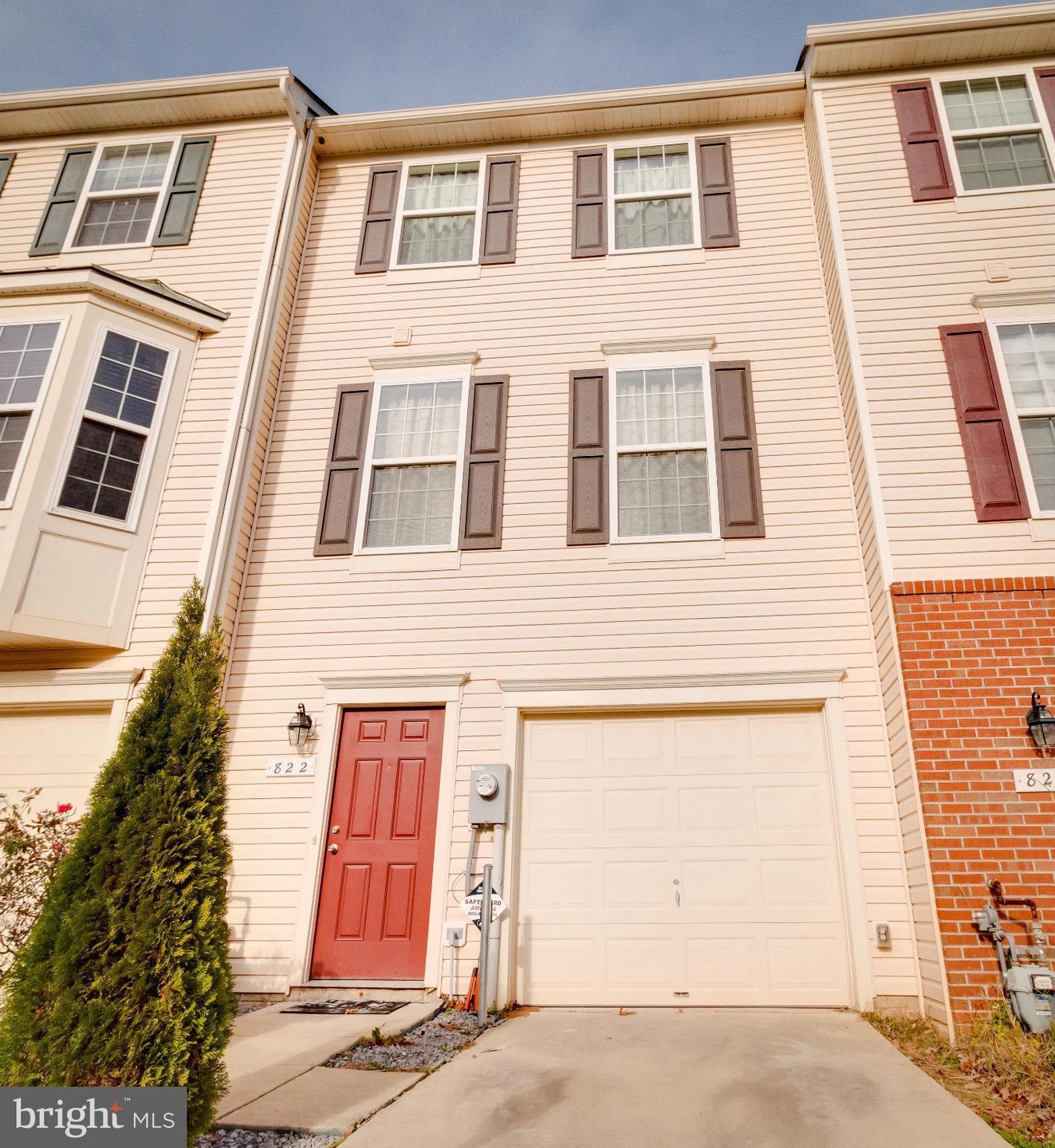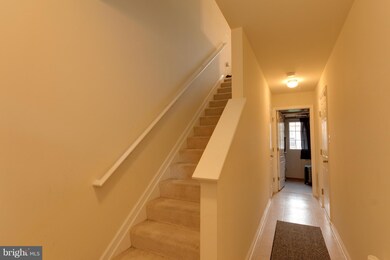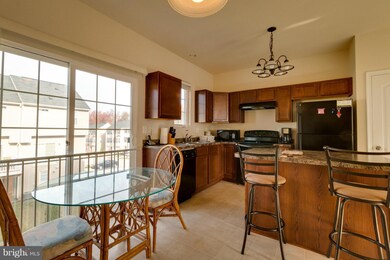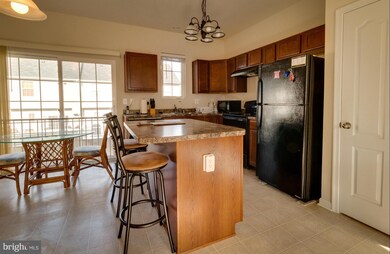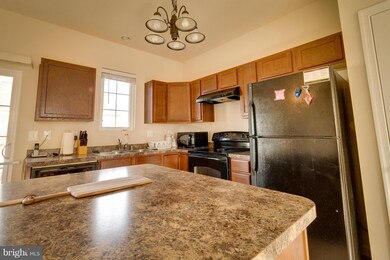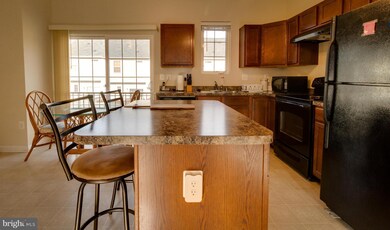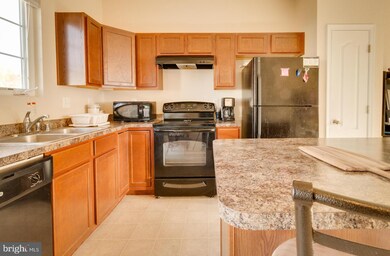
822 Croggan Crescent Glen Burnie, MD 21060
Solley NeighborhoodEstimated Value: $346,000 - $364,000
Highlights
- Fitness Center
- Colonial Architecture
- Great Room
- Open Floorplan
- Clubhouse
- Community Pool
About This Home
As of August 2016Move-in ready Bellhaven townhome located in the amenity-rich Tanyard Springs featuring 2 Owner's Suites, 2.5 baths, 1-car garage, cherry oak cabinets & kitchen island. Master bedroom feat. dual vanity & walk-in closet. Community amenities include an expansive pool, clubhouse, fitness center, dog park, tennis courts & more. Short Sale w/ one lender ready to negotiate. 1yr Home Warranty inclu.
Townhouse Details
Home Type
- Townhome
Est. Annual Taxes
- $2,244
Year Built
- Built in 2010
Lot Details
- 1,350 Sq Ft Lot
- Backs To Open Common Area
- Two or More Common Walls
- Property is in very good condition
HOA Fees
- $75 Monthly HOA Fees
Parking
- 1 Car Attached Garage
- Front Facing Garage
- Driveway
- Off-Street Parking
- Unassigned Parking
Home Design
- Colonial Architecture
- Slab Foundation
- Asphalt Roof
- Vinyl Siding
Interior Spaces
- 1,350 Sq Ft Home
- Property has 3 Levels
- Open Floorplan
- Ceiling height of 9 feet or more
- Ceiling Fan
- Recessed Lighting
- Low Emissivity Windows
- Vinyl Clad Windows
- Insulated Windows
- Window Screens
- Sliding Doors
- Great Room
- Combination Kitchen and Dining Room
- Utility Room
- Washer and Dryer Hookup
- Monitored
Kitchen
- Breakfast Room
- Electric Oven or Range
- Range Hood
- Dishwasher
- Kitchen Island
- Disposal
Bedrooms and Bathrooms
- 2 Bedrooms
- En-Suite Primary Bedroom
- En-Suite Bathroom
- 2.5 Bathrooms
Utilities
- Forced Air Heating and Cooling System
- Programmable Thermostat
- Underground Utilities
- Electric Water Heater
- Fiber Optics Available
- Cable TV Available
Listing and Financial Details
- Home warranty included in the sale of the property
- Tax Lot 151
- Assessor Parcel Number 020379790231445
- $600 Front Foot Fee per year
Community Details
Overview
- Association fees include management, road maintenance, snow removal
- Built by LENNAR
- Tanyard Springs Subdivision, Bellhaven Floorplan
- Tanyard Springs Community
- The community has rules related to covenants
Amenities
- Picnic Area
- Common Area
- Clubhouse
- Community Center
Recreation
- Tennis Courts
- Community Basketball Court
- Community Playground
- Fitness Center
- Community Pool
- Jogging Path
- Bike Trail
Security
- Carbon Monoxide Detectors
- Fire and Smoke Detector
- Fire Sprinkler System
Ownership History
Purchase Details
Home Financials for this Owner
Home Financials are based on the most recent Mortgage that was taken out on this home.Purchase Details
Home Financials for this Owner
Home Financials are based on the most recent Mortgage that was taken out on this home.Similar Homes in the area
Home Values in the Area
Average Home Value in this Area
Purchase History
| Date | Buyer | Sale Price | Title Company |
|---|---|---|---|
| White Stephanie C | $206,700 | Stewart Title Of Md Inc | |
| Harris Juaneca | $196,500 | -- |
Mortgage History
| Date | Status | Borrower | Loan Amount |
|---|---|---|---|
| Open | White Stephanie C | $206,700 | |
| Previous Owner | Harris Juaneca | $8,943 | |
| Previous Owner | Harris Juaneca | $192,918 |
Property History
| Date | Event | Price | Change | Sq Ft Price |
|---|---|---|---|---|
| 08/12/2016 08/12/16 | Sold | $206,700 | -1.0% | $153 / Sq Ft |
| 02/25/2016 02/25/16 | Pending | -- | -- | -- |
| 01/26/2016 01/26/16 | Price Changed | $208,890 | -2.4% | $155 / Sq Ft |
| 01/13/2016 01/13/16 | Price Changed | $213,990 | -2.1% | $159 / Sq Ft |
| 11/13/2015 11/13/15 | For Sale | $218,500 | +5.7% | $162 / Sq Ft |
| 11/06/2015 11/06/15 | Off Market | $206,700 | -- | -- |
| 06/26/2015 06/26/15 | For Sale | $218,500 | -- | $162 / Sq Ft |
Tax History Compared to Growth
Tax History
| Year | Tax Paid | Tax Assessment Tax Assessment Total Assessment is a certain percentage of the fair market value that is determined by local assessors to be the total taxable value of land and additions on the property. | Land | Improvement |
|---|---|---|---|---|
| 2024 | $2,973 | $255,400 | $0 | $0 |
| 2023 | $2,876 | $237,400 | $0 | $0 |
| 2022 | $2,669 | $219,400 | $95,000 | $124,400 |
| 2021 | $5,256 | $218,600 | $0 | $0 |
| 2020 | $2,547 | $217,800 | $0 | $0 |
| 2019 | $2,509 | $217,000 | $95,000 | $122,000 |
| 2018 | $2,107 | $207,833 | $0 | $0 |
| 2017 | $2,356 | $198,667 | $0 | $0 |
| 2016 | -- | $189,500 | $0 | $0 |
| 2015 | -- | $187,000 | $0 | $0 |
| 2014 | -- | $184,500 | $0 | $0 |
Agents Affiliated with this Home
-
Marcus Ervin

Seller's Agent in 2016
Marcus Ervin
EXIT First Realty
(240) 461-0588
36 Total Sales
-
Travis Levi

Buyer's Agent in 2016
Travis Levi
Samson Properties
(240) 888-9867
16 Total Sales
Map
Source: Bright MLS
MLS Number: 1001282049
APN: 03-797-90231445
- 6827 Warfield St
- 1020 Meherrin Ct
- 1009 Meherrin Ct
- 537 Kinglets Roost Ln
- 7740 Timbercross Ln
- 7524 Briargrove Ln
- 7655 Timbercross Ln
- 724 Hidden Oak Ln
- 7638 Timbercross Ln
- 7619 Timbercross Ln
- 913 Hopkins Corner
- 923 Hopkins Corner
- 7258 Mockingbird Cir
- 715 Raven Green
- 7340 Mockingbird Cir
- 7469 Tanyard Knoll Ln
- 8212 Hickory Hollow Dr
- 7344 Mockingbird Cir
- 7223 Mockingbird Cir
- 8330 Eagle St
- 822 Croggan Crescent
- 818 Croggan Crescent
- 820 Croggan Crescent
- 824 Croggan Crescent
- 816 Croggan Crescent
- 814 Croggan Crescent
- 731 Elias Way
- 729 Elias Way
- 733 Elias Way
- 727 Elias Way
- 812 Croggan Crescent
- 725 Elias Way
- 827 Croggan Crescent
- 831 Croggan Crescent
- 721 Elias Way
- 825 Croggan Crescent
- 810 Croggan Crescent
- 823 Croggan Crescent
- 821 Croggan Crescent
- 835 Croggan Crescent
