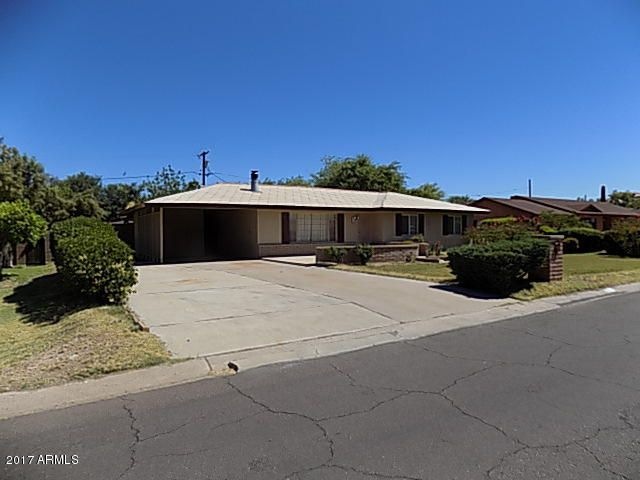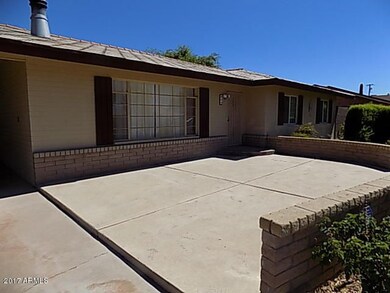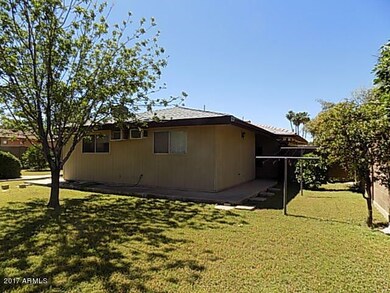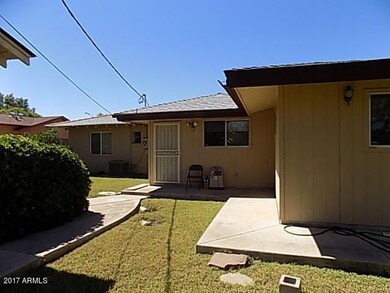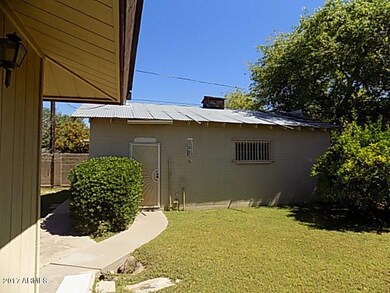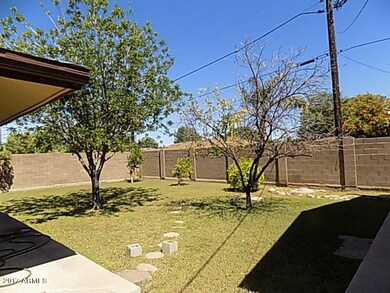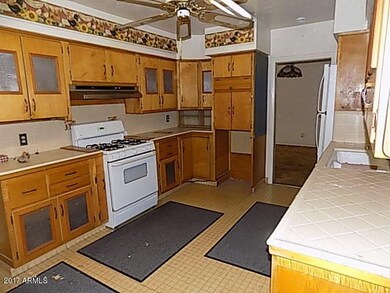
822 E Desert Park Ln Phoenix, AZ 85020
Camelback East Village NeighborhoodHighlights
- Guest House
- Mountain View
- Cul-De-Sac
- Madison Richard Simis School Rated A-
- No HOA
- Double Pane Windows
About This Home
As of January 2021The home is located in the Central Corridor on a Cul-de-sac street. 3 Bedroom 3 Bath; Large living and large family rooms. Guest or workshop in backyard. Home Sold AS-IS needing a Remodel! This is a Great opportunity for investment or a project for a family wishing to live centrally located in the heart of Phoenix.
No SPDS will be provided. No repairs will be made by Seller. Added Guest House of 720SF.
Last Agent to Sell the Property
My Home Group Real Estate License #SA512098000 Listed on: 05/27/2017

Home Details
Home Type
- Single Family
Est. Annual Taxes
- $3,459
Year Built
- Built in 1954
Lot Details
- 0.27 Acre Lot
- Cul-De-Sac
- Block Wall Fence
- Front and Back Yard Sprinklers
- Grass Covered Lot
Parking
- 2 Carport Spaces
Home Design
- Fixer Upper
- Wood Frame Construction
- Tile Roof
- Composition Roof
- Block Exterior
- Siding
Interior Spaces
- 2,141 Sq Ft Home
- 1-Story Property
- Ceiling Fan
- Free Standing Fireplace
- Double Pane Windows
- Living Room with Fireplace
- Mountain Views
- Security System Owned
- Gas Cooktop
- Washer and Dryer Hookup
Flooring
- Carpet
- Vinyl
Bedrooms and Bathrooms
- 3 Bedrooms
- 3 Bathrooms
Accessible Home Design
- No Interior Steps
- Stepless Entry
Outdoor Features
- Patio
- Outdoor Storage
Additional Homes
- Guest House
Schools
- Madison Elementary School
- Madison Meadows Middle School
- Central High School
Utilities
- Refrigerated Cooling System
- Cooling System Mounted To A Wall/Window
- Heating System Uses Natural Gas
Community Details
- No Home Owners Association
- Royal Crest Manor Subdivision
Listing and Financial Details
- Tax Lot 11
- Assessor Parcel Number 160-17-010
Ownership History
Purchase Details
Home Financials for this Owner
Home Financials are based on the most recent Mortgage that was taken out on this home.Purchase Details
Home Financials for this Owner
Home Financials are based on the most recent Mortgage that was taken out on this home.Purchase Details
Home Financials for this Owner
Home Financials are based on the most recent Mortgage that was taken out on this home.Purchase Details
Similar Homes in the area
Home Values in the Area
Average Home Value in this Area
Purchase History
| Date | Type | Sale Price | Title Company |
|---|---|---|---|
| Warranty Deed | $660,000 | North Scottsdale Title | |
| Warranty Deed | $557,000 | Old Republic Title Agency | |
| Warranty Deed | $355,000 | Old Republic Title Agency | |
| Interfamily Deed Transfer | -- | None Available |
Mortgage History
| Date | Status | Loan Amount | Loan Type |
|---|---|---|---|
| Open | $548,250 | New Conventional | |
| Previous Owner | $433,839 | New Conventional | |
| Previous Owner | $445,600 | New Conventional | |
| Previous Owner | $40,000 | Unknown | |
| Previous Owner | $75,000 | Unknown | |
| Previous Owner | $390,150 | Stand Alone Refi Refinance Of Original Loan | |
| Previous Owner | $390,150 | Purchase Money Mortgage |
Property History
| Date | Event | Price | Change | Sq Ft Price |
|---|---|---|---|---|
| 01/08/2021 01/08/21 | Sold | $660,000 | +1.5% | $231 / Sq Ft |
| 12/04/2020 12/04/20 | For Sale | $649,999 | +16.7% | $227 / Sq Ft |
| 06/14/2018 06/14/18 | Sold | $557,000 | 0.0% | $260 / Sq Ft |
| 05/14/2018 05/14/18 | Pending | -- | -- | -- |
| 05/10/2018 05/10/18 | Price Changed | $557,000 | -3.1% | $260 / Sq Ft |
| 04/29/2018 04/29/18 | Price Changed | $574,900 | -0.9% | $269 / Sq Ft |
| 03/01/2018 03/01/18 | Price Changed | $579,900 | -3.2% | $271 / Sq Ft |
| 02/01/2018 02/01/18 | For Sale | $599,000 | +68.7% | $280 / Sq Ft |
| 06/22/2017 06/22/17 | Sold | $355,000 | -6.6% | $166 / Sq Ft |
| 05/27/2017 05/27/17 | Pending | -- | -- | -- |
| 05/27/2017 05/27/17 | For Sale | $380,000 | -- | $177 / Sq Ft |
Tax History Compared to Growth
Tax History
| Year | Tax Paid | Tax Assessment Tax Assessment Total Assessment is a certain percentage of the fair market value that is determined by local assessors to be the total taxable value of land and additions on the property. | Land | Improvement |
|---|---|---|---|---|
| 2025 | $4,484 | $40,932 | -- | -- |
| 2024 | $4,348 | $38,983 | -- | -- |
| 2023 | $4,348 | $72,030 | $14,400 | $57,630 |
| 2022 | $4,200 | $49,220 | $9,840 | $39,380 |
| 2021 | $4,279 | $44,410 | $8,880 | $35,530 |
| 2020 | $4,210 | $43,630 | $8,720 | $34,910 |
| 2019 | $4,115 | $39,960 | $7,990 | $31,970 |
| 2018 | $4,007 | $39,310 | $7,860 | $31,450 |
| 2017 | $4,089 | $37,230 | $7,440 | $29,790 |
| 2016 | $3,459 | $36,250 | $7,250 | $29,000 |
| 2015 | $3,219 | $33,520 | $6,700 | $26,820 |
Agents Affiliated with this Home
-
George Laughton

Seller's Agent in 2021
George Laughton
My Home Group Real Estate
(623) 462-3017
50 in this area
3,003 Total Sales
-
Tiffany Gobster

Seller Co-Listing Agent in 2021
Tiffany Gobster
My Home Group
(623) 692-4820
14 in this area
661 Total Sales
-
Brad Goddes

Buyer's Agent in 2021
Brad Goddes
Goddes Homes
(602) 903-7209
18 in this area
310 Total Sales
-
Kristopher Boudreau

Seller's Agent in 2018
Kristopher Boudreau
Walt Danley Local Luxury Christie's International Real Estate
(480) 695-5914
15 Total Sales
-
Bret Johnson

Buyer's Agent in 2018
Bret Johnson
Real Broker
(480) 775-7700
5 in this area
188 Total Sales
-
Daniel Du Vall
D
Seller's Agent in 2017
Daniel Du Vall
My Home Group
(602) 826-5925
4 Total Sales
Map
Source: Arizona Regional Multiple Listing Service (ARMLS)
MLS Number: 5612011
APN: 160-17-010
- 829 E Desert Park Ln
- 735 E Northern Ave
- 838 E Belmont Ave
- 710 E Hayward Ave
- 709 E Hayward Ave
- 750 E Northern Ave Unit 2045
- 750 E Northern Ave Unit 1091
- 750 E Northern Ave Unit 1018
- 750 E Northern Ave Unit 2006
- 750 E Northern Ave Unit 2088
- 750 E Northern Ave Unit 2143
- 750 E Northern Ave Unit 2145
- 750 E Northern Ave Unit 1089
- 609 E Winter Dr
- 7840 N 7th St Unit 1
- 8044 N 10th Place
- 513 E Hayward Ave
- 1174 E Belmont Ave
- 342 E Hayward Ave
- 336 E Hayward Ave
