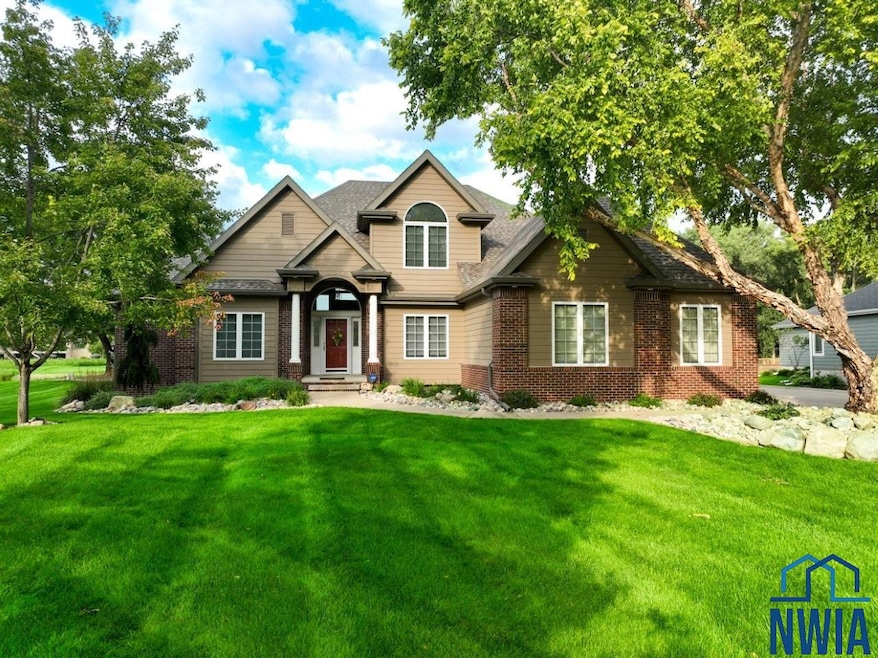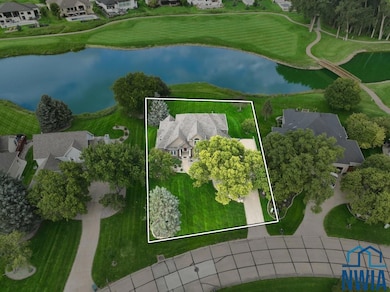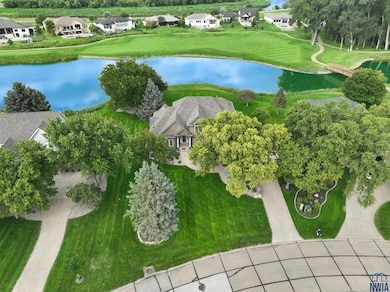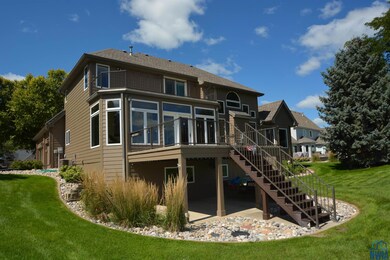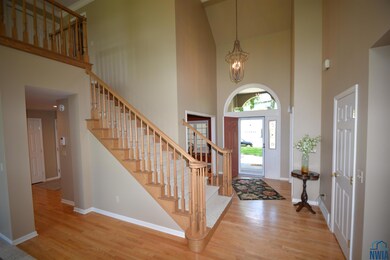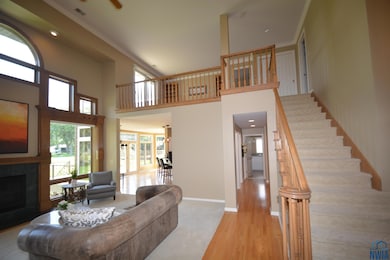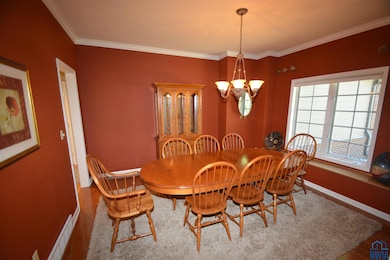822 E Saint Andrews Cir Dakota Dunes, SD 57049
Dakota Dunes NeighborhoodEstimated payment $4,189/month
Highlights
- Deck
- Pond
- Wood Flooring
- Dakota Valley Elementary School Rated A-
- Vaulted Ceiling
- Main Floor Primary Bedroom
About This Home
Stunning Golf Course Home with Panoramic Views. Enjoy sweeping views of the Dakota Dunes Golf Course, pond, bridge, and #5 green from this exceptional home on a private 1/3-acre lot. The 2023 updates kitchen boasts a walk-in pantry, crown molding, granite counters, tile backsplash, center island. The sunroom features lead-glass accents, filling the space with character and natural light with patio door to the deck. Upstairs, two bedrooms share a Jack & Jill bath, just off the loft office with access to a sundeck overlooking the course and pond. The spacious basement family room offers a wet bar, crown molding, built-in entertainment center and rope lighting in the tray ceiling. Recent upgrades include concrete decks (2015), siding (2016), 50 yr roof (2018), master bath (2021), and kitchen updates (2023). Storage is abundant with a full lower-level storage area plus a bonus storage room above the garage.
Home Details
Home Type
- Single Family
Est. Annual Taxes
- $7,229
Year Built
- Built in 1998
Lot Details
- 0.34 Acre Lot
- Cul-De-Sac
- Sprinkler System
- Landscaped with Trees
HOA Fees
- $30 Monthly HOA Fees
Parking
- 3 Car Attached Garage
- Garage Door Opener
- Driveway
Home Design
- Brick Exterior Construction
- Shingle Roof
Interior Spaces
- 1.5-Story Property
- Wet Bar
- Crown Molding
- Vaulted Ceiling
- 2 Fireplaces
- Gas Fireplace
- French Doors
- Entrance Foyer
- Living Room
- Dining Room
- Loft
- Wood Flooring
- Laundry on main level
- Partially Finished Basement
Kitchen
- Eat-In Kitchen
- Walk-In Pantry
- Kitchen Island
Bedrooms and Bathrooms
- 3 Bedrooms
- Primary Bedroom on Main
- En-Suite Primary Bedroom
- 4 Bathrooms
Outdoor Features
- Pond
- Deck
- Porch
Schools
- Dakota Valley Elementary And Middle School
- Dakota Valley High School
Utilities
- Forced Air Heating and Cooling System
- Water Softener Leased
- Internet Available
Listing and Financial Details
- Assessor Parcel Number 46127-23.GC.03.1018
Map
Home Values in the Area
Average Home Value in this Area
Tax History
| Year | Tax Paid | Tax Assessment Tax Assessment Total Assessment is a certain percentage of the fair market value that is determined by local assessors to be the total taxable value of land and additions on the property. | Land | Improvement |
|---|---|---|---|---|
| 2025 | $7,183 | $460,753 | $59,981 | $400,772 |
| 2024 | $7,183 | $460,753 | $59,981 | $400,772 |
| 2023 | $6,471 | $460,753 | $59,981 | $400,772 |
| 2022 | $6,464 | $381,962 | $47,985 | $333,977 |
| 2021 | $6,419 | $381,962 | $47,985 | $333,977 |
| 2020 | $6,406 | $366,058 | $47,985 | $318,073 |
| 2019 | $6,160 | $366,058 | $47,985 | $318,073 |
| 2018 | $6,264 | $366,058 | $47,985 | $318,073 |
| 2017 | $6,158 | $366,058 | $0 | $366,058 |
| 2016 | $6,368 | $366,058 | $0 | $366,058 |
| 2015 | $6,368 | $359,878 | $0 | $359,878 |
| 2014 | $5,073 | $273,920 | $0 | $273,920 |
| 2013 | $5,252 | $273,920 | $0 | $273,920 |
| 2012 | $5,252 | $273,920 | $47,985 | $225,935 |
Property History
| Date | Event | Price | List to Sale | Price per Sq Ft | Prior Sale |
|---|---|---|---|---|---|
| 08/26/2025 08/26/25 | For Sale | $674,950 | +103.0% | $191 / Sq Ft | |
| 02/07/2014 02/07/14 | Sold | $332,500 | -0.6% | $82 / Sq Ft | View Prior Sale |
| 12/19/2013 12/19/13 | Pending | -- | -- | -- | |
| 10/31/2013 10/31/13 | For Sale | $334,500 | -- | $82 / Sq Ft |
Purchase History
| Date | Type | Sale Price | Title Company |
|---|---|---|---|
| Interfamily Deed Transfer | -- | None Available | |
| Warranty Deed | -- | None Available |
Source: Northwest Iowa Regional Board of REALTORS®
MLS Number: 830037
APN: 23.GC.03.1018
- 875 E Sawgrass Trail
- 856 E Sawgrass Trail
- 707 Prairie Blvd
- 652 E Sawgrass Trail
- 1060 Pebble Beach Dr
- 728 Prairie Blvd
- 460 N Royal Troon Dr
- 405 N Royal Troon
- 593 Fox Cir
- 312 Inverness Trail
- 591 Prairie Blvd
- 242 E Sawgrass Trail
- 500 Bay Hill Cir
- 905 Willow Cir
- 425 Bay Hill Cir
- 872 Crooked Tree Ln
- 170 Saddlebrook Ct
- 709 Cherry Hills Ln
- 215 W Sawgrass Trail
- 998 Quail Hollow Cir
- 19 Whitetail Place
- 240 Courtyard Dr
- 303 Dakota Dunes Blvd
- 4333 Fieldcrest Dr
- 1300-1302 Quiniela Dr
- 800 W 25th St
- 315 S Ridge Dr
- 315 S Ridge Dr
- 353 Wesley Pkwy
- 741 Streeter Dr
- 745 Streeter Dr
- 749 Streeter Dr
- 609-615 Pearl St
- 705 Douglas St
- 1610 C St
- 413 Pierce St
- 300-310 E 33rd St
- 130 Nebraska St
- 520 Nebraska St
- 622 4th St
