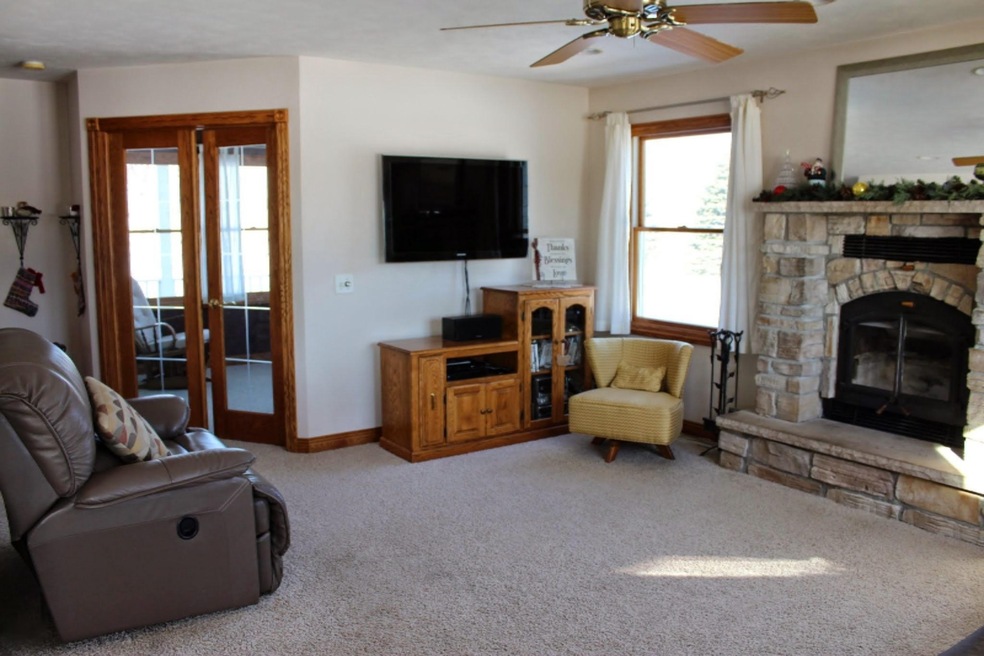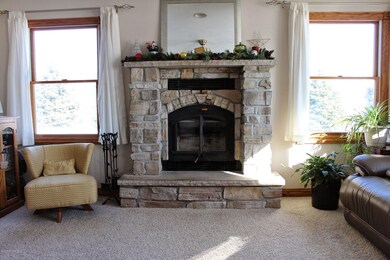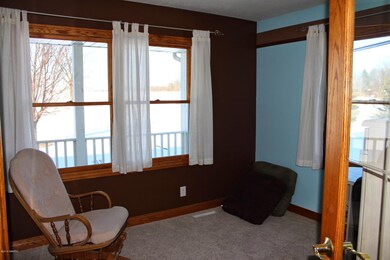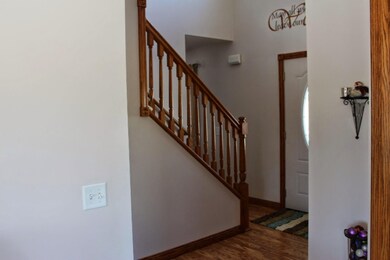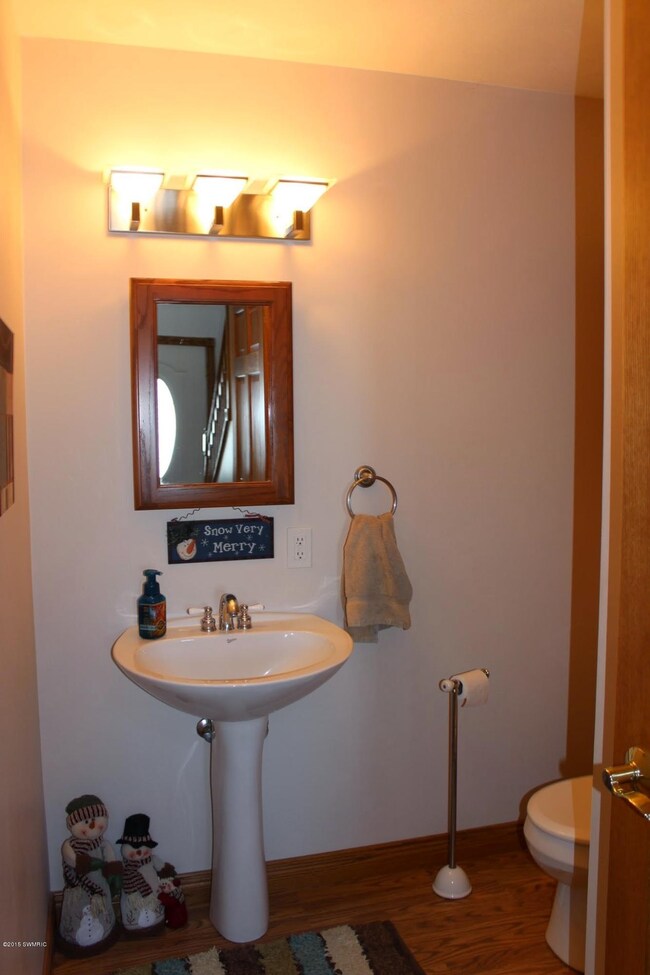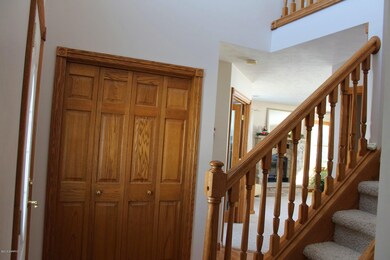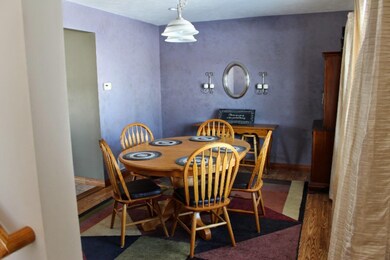
Highlights
- Above Ground Pool
- Wooded Lot
- 3 Car Attached Garage
- Deck
- Traditional Architecture
- Snack Bar or Counter
About This Home
As of August 2018First time offered. Exceptional 2 story with great location, within walking distance of Ionia High School. This large family home is perfect for the growing and active family and features something for everyone. Beautiful kitchen with center island, stainless appliances and large pantry, formal dining room, nice living room with views of the pool and wildlife and a wood burning fireplace insert (will nearly heat the home), main floor laundry and big secondary entrance/mudroom. Main floor also features an office/den that could be utilized as a 5 bedroom. Open stairway leads you to a second floor with 4 bedrooms and 2 full baths including a large master suite. 3 of the 4 bedrooms feature walk in closets. This home is full of extras! Full basement is rough plumbed for 3rd full bath and has nice daylight windows, ready to become your family room or extra bedroom. Outside, you'll enjoy entertaining on the large covered deck and sun decks while the kids swim in the pool. Relax with your morning coffee and watch the wildlife out back (property has woods and is 1/4 mile deep!) Additional details about the home include generator hook up, 2 entrances into the basement, extra large garage with workshop space, I-joist construction, loads of storage and much more. This is a great property and will not disappoint. Seller reserves large landscaping rocks and small gas wall heater in basement.
Last Agent to Sell the Property
Lakewood Real Estate License #6502105722 Listed on: 07/06/2015
Last Buyer's Agent
Ellen Vigliotti
Berkshire Hathaway HomeServices Michigan Real Estate (Main) License #6501385509
Home Details
Home Type
- Single Family
Est. Annual Taxes
- $2,621
Year Built
- Built in 2003
Lot Details
- 5 Acre Lot
- Lot Dimensions are 165x1324
- Shrub
- Wooded Lot
Parking
- 3 Car Attached Garage
Home Design
- Traditional Architecture
- Vinyl Siding
Interior Spaces
- 2,696 Sq Ft Home
- 2-Story Property
- Wood Burning Fireplace
- Living Room with Fireplace
- Laundry on main level
Kitchen
- Range
- Dishwasher
- Kitchen Island
- Snack Bar or Counter
Bedrooms and Bathrooms
- 4 Bedrooms
Basement
- Basement Fills Entire Space Under The House
- Natural lighting in basement
Outdoor Features
- Above Ground Pool
- Deck
Utilities
- Forced Air Heating and Cooling System
- Heating System Uses Propane
- Well
- Propane Water Heater
- Septic System
Ownership History
Purchase Details
Home Financials for this Owner
Home Financials are based on the most recent Mortgage that was taken out on this home.Similar Home in Ionia, MI
Home Values in the Area
Average Home Value in this Area
Purchase History
| Date | Type | Sale Price | Title Company |
|---|---|---|---|
| Warranty Deed | $299,900 | -- |
Mortgage History
| Date | Status | Loan Amount | Loan Type |
|---|---|---|---|
| Open | $299,900 | FHA | |
| Previous Owner | $128,000 | Unknown |
Property History
| Date | Event | Price | Change | Sq Ft Price |
|---|---|---|---|---|
| 08/01/2018 08/01/18 | Sold | $299,900 | -4.8% | $81 / Sq Ft |
| 06/30/2018 06/30/18 | Pending | -- | -- | -- |
| 05/31/2018 05/31/18 | For Sale | $314,900 | +34.0% | $85 / Sq Ft |
| 09/29/2015 09/29/15 | Sold | $235,000 | -2.1% | $87 / Sq Ft |
| 08/25/2015 08/25/15 | Pending | -- | -- | -- |
| 07/06/2015 07/06/15 | For Sale | $240,000 | -- | $89 / Sq Ft |
Tax History Compared to Growth
Tax History
| Year | Tax Paid | Tax Assessment Tax Assessment Total Assessment is a certain percentage of the fair market value that is determined by local assessors to be the total taxable value of land and additions on the property. | Land | Improvement |
|---|---|---|---|---|
| 2025 | -- | $187,000 | $22,800 | $164,200 |
| 2024 | -- | $187,000 | $22,800 | $164,200 |
| 2023 | $1,599 | $163,000 | $21,500 | $141,500 |
| 2022 | $1,599 | $163,000 | $21,500 | $141,500 |
| 2021 | $4,494 | $147,900 | $21,200 | $126,700 |
| 2020 | $0 | $147,900 | $21,200 | $126,700 |
| 2019 | $0 | $140,300 | $19,200 | $121,100 |
| 2018 | $3,711 | $118,400 | $19,200 | $99,200 |
| 2017 | $1,251 | $118,400 | $19,200 | $99,200 |
| 2016 | $1,241 | $113,300 | $17,200 | $96,100 |
| 2015 | -- | $113,300 | $17,200 | $96,100 |
| 2014 | $1,164 | $102,400 | $17,200 | $85,200 |
Agents Affiliated with this Home
-
Mark Brace

Seller's Agent in 2018
Mark Brace
Berkshire Hathaway HomeServices Michigan Real Estate (Main)
(616) 447-7025
889 Total Sales
-
Jason Titus

Buyer's Agent in 2018
Jason Titus
Independence Realty (Main)
(616) 901-0771
211 Total Sales
-
Duffy McClelland

Seller's Agent in 2015
Duffy McClelland
Lakewood Real Estate
(269) 838-6024
62 Total Sales
-
E
Buyer's Agent in 2015
Ellen Vigliotti
Berkshire Hathaway HomeServices Michigan Real Estate (Main)
Map
Source: Southwestern Michigan Association of REALTORS®
MLS Number: 15008413
APN: 060-031-000-145-20
- 686 E Tuttle Rd
- 360 E Tuttle Rd Unit 8
- 0 Reimer Dr
- 167&187 Holiday Dr
- 0 Parcel 2 1581 Kelsey Hwy Unit 25004552
- 0 Parcel 1 1581 Kelsey Hwy Unit 25004551
- 0 Parcel 3 1581 Kelsey Hwy Unit 25004739
- 0 Parcel 6 1581 Kelsey Hwy Unit 25004743
- 0 Parcel 4 1581 Kelsey Hwy Unit 25004814
- 3615 S State Rd
- 0 Parcel 7 1581 Kelsey Hwy Unit 25004822
- 1391 Belleview Dr
- 0 Parcel 5 1581 Kelsey Hwy Unit 25004742
- 2250 Clyde Rd
- 413 W Riverside Dr
- LOT 65 Hosford Dr
- 0 Parcel 11 Kingston Rd
- 0 Parcel 9 Kingston Rd
- 0 Parcel 13 Kingston Rd
- 0 Parcel 10 Kingston Rd
