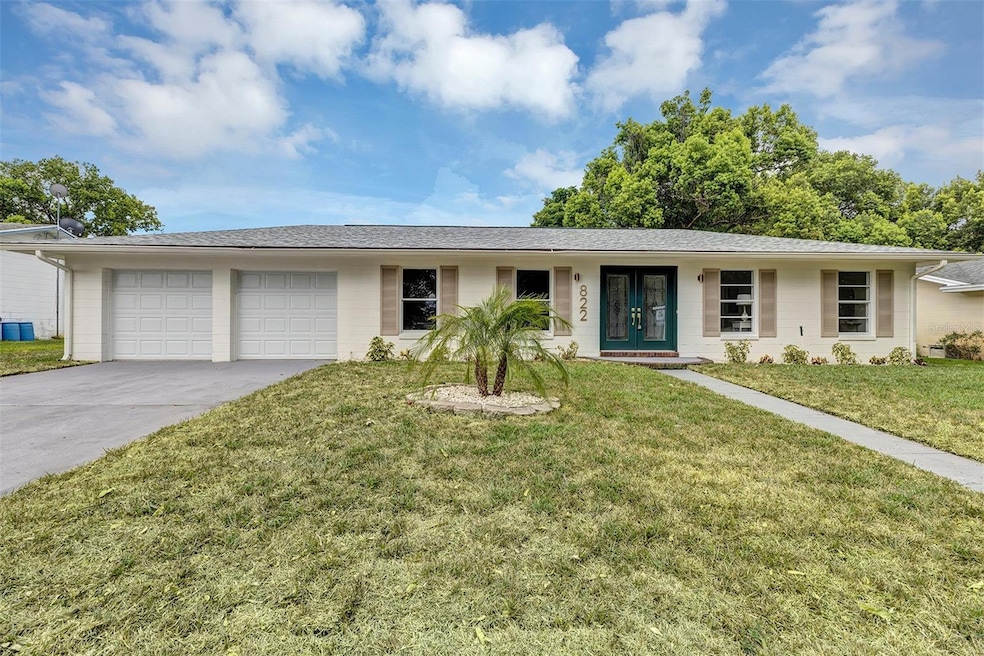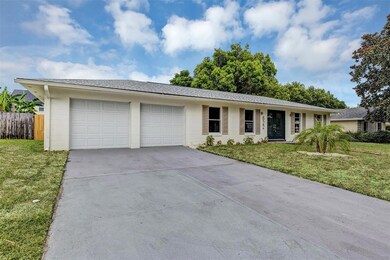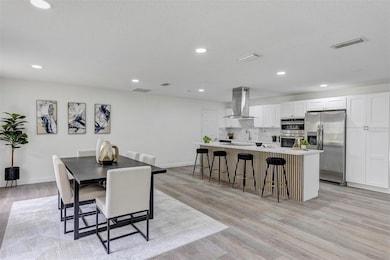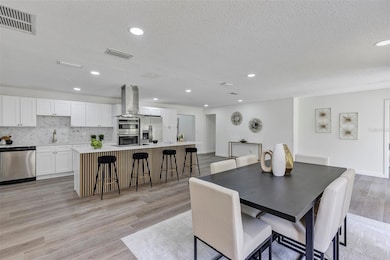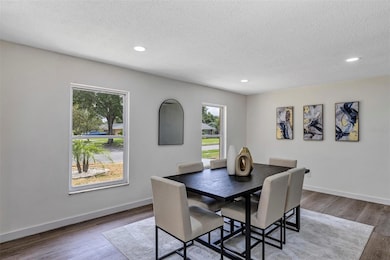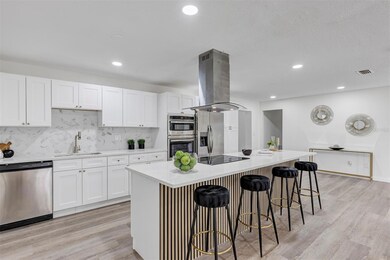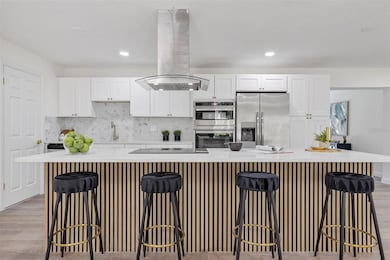822 Glen Arden Way Altamonte Springs, FL 32701
Estimated payment $3,087/month
Highlights
- Screened Pool
- Stone Countertops
- Living Room
- Lyman High School Rated A-
- 2 Car Attached Garage
- Luxury Vinyl Tile Flooring
About This Home
ENJOY YOUR OWN PRIVATE POOL—PERFECT FOR OUTDOOR RELAXATION AND ENTERTAINING!
This fully renovated 3-bedroom, 2-bath residence offers stylish living with high-end finishes throughout. The updated kitchen features stone countertops, brand-new cabinetry, and stainless steel appliances—all designed with both form and function in mind. A beautiful fireplace adds warmth and charm to the living space, creating a cozy focal point for gatherings. With tasteful upgrades and move-in ready condition, this home combines modern convenience with everyday comfort. Please note: the home was previously staged, and all staging has now been removed—allowing you to envision your own style in the space. Don’t miss out—schedule your showing today!
Listing Agent
SAFETYNET REALTY Brokerage Phone: 317-603-8743 License #3437234 Listed on: 05/30/2025
Home Details
Home Type
- Single Family
Est. Annual Taxes
- $3,746
Year Built
- Built in 1963
Lot Details
- 10,625 Sq Ft Lot
- Lot Dimensions are 85x124
- East Facing Home
- Property is zoned R-1AA
HOA Fees
- $3 Monthly HOA Fees
Parking
- 2 Car Attached Garage
Home Design
- Slab Foundation
- Shingle Roof
- Block Exterior
Interior Spaces
- 1,852 Sq Ft Home
- 1-Story Property
- Ceiling Fan
- Wood Burning Fireplace
- Living Room
- Luxury Vinyl Tile Flooring
- Washer and Electric Dryer Hookup
Kitchen
- Built-In Oven
- Cooktop with Range Hood
- Microwave
- Dishwasher
- Stone Countertops
Bedrooms and Bathrooms
- 3 Bedrooms
- 2 Full Bathrooms
Pool
- Screened Pool
- In Ground Pool
- Fence Around Pool
Utilities
- Central Heating and Cooling System
Community Details
- Patsy Wanger Association, Phone Number (407) 725-0438
- Glen Arden Subdivision
Listing and Financial Details
- Visit Down Payment Resource Website
- Legal Lot and Block 3 / A
- Assessor Parcel Number 24-21-29-510-0A00-0030
Map
Home Values in the Area
Average Home Value in this Area
Tax History
| Year | Tax Paid | Tax Assessment Tax Assessment Total Assessment is a certain percentage of the fair market value that is determined by local assessors to be the total taxable value of land and additions on the property. | Land | Improvement |
|---|---|---|---|---|
| 2024 | $3,746 | $261,371 | -- | -- |
| 2023 | $3,455 | $253,758 | $0 | $0 |
| 2021 | $3,358 | $200,072 | $60,000 | $140,072 |
| 2020 | $1,492 | $129,992 | $0 | $0 |
| 2019 | $1,464 | $127,069 | $0 | $0 |
| 2018 | $1,442 | $124,700 | $0 | $0 |
| 2017 | $1,424 | $122,135 | $0 | $0 |
| 2016 | $1,444 | $120,460 | $0 | $0 |
| 2015 | $1,422 | $118,791 | $0 | $0 |
| 2014 | $1,422 | $117,848 | $0 | $0 |
Property History
| Date | Event | Price | List to Sale | Price per Sq Ft |
|---|---|---|---|---|
| 11/14/2025 11/14/25 | Price Changed | $524,900 | -0.9% | $283 / Sq Ft |
| 08/28/2025 08/28/25 | Price Changed | $529,900 | -1.9% | $286 / Sq Ft |
| 08/05/2025 08/05/25 | Price Changed | $539,900 | -1.7% | $292 / Sq Ft |
| 07/07/2025 07/07/25 | Price Changed | $549,000 | -2.0% | $296 / Sq Ft |
| 06/26/2025 06/26/25 | Price Changed | $560,000 | 0.0% | $302 / Sq Ft |
| 06/26/2025 06/26/25 | For Sale | $560,000 | +1.8% | $302 / Sq Ft |
| 06/02/2025 06/02/25 | Off Market | $550,000 | -- | -- |
| 05/30/2025 05/30/25 | For Sale | $550,000 | -- | $297 / Sq Ft |
Purchase History
| Date | Type | Sale Price | Title Company |
|---|---|---|---|
| Warranty Deed | $348,000 | Southeast Professional Title | |
| Warranty Deed | $43,600 | -- |
Mortgage History
| Date | Status | Loan Amount | Loan Type |
|---|---|---|---|
| Open | $397,300 | New Conventional |
Source: Stellar MLS
MLS Number: O6313843
APN: 24-21-29-510-0A00-0030
- 601 Oranole Rd
- 890 Jonathan Way Unit 5A
- 633 Magnolia Dr
- 679 Melanie Ln
- 518 Oak Ln
- 515 W Faith Terrace
- 502 Oak Ln
- 625 Newport Ave
- 505 Lake Shore Dr
- 135 Roosevelt Place
- 140 E Faith Terrace
- 105 Oakwood Dr
- 449 Forestwood Ln
- 812 Arlington Blvd
- 195 E Faith Terrace
- 448 Plumhollow Ln
- 448 Stonewood Ln
- 516 Fernwood Dr
- 377 W Lake Faith Dr Unit 104
- 408 Oak Hill Dr
- 509 Roy Blvd
- 612 Martin Ave
- 516 Ellsworth St
- 601 Trelago Way
- 339 Croton Dr
- 955 N Orlando Ave
- 919 Ballard St
- 540 Orange Dr Unit 20
- 546 Orange Dr Unit 11
- 112 Highland Dr
- 725 Northlake Blvd Unit 57
- 601 Fenton Place
- 240 White Oak Cir
- 361-365 Garden Edge Point
- 578 Orange Dr Unit 87
- 524 Orange Dr Unit 33
- 400 N Orlando Ave
- 2401 Driftwood Dr
- 217 Debora Ct
- 370 Lake Tahoe Ct Unit 101
