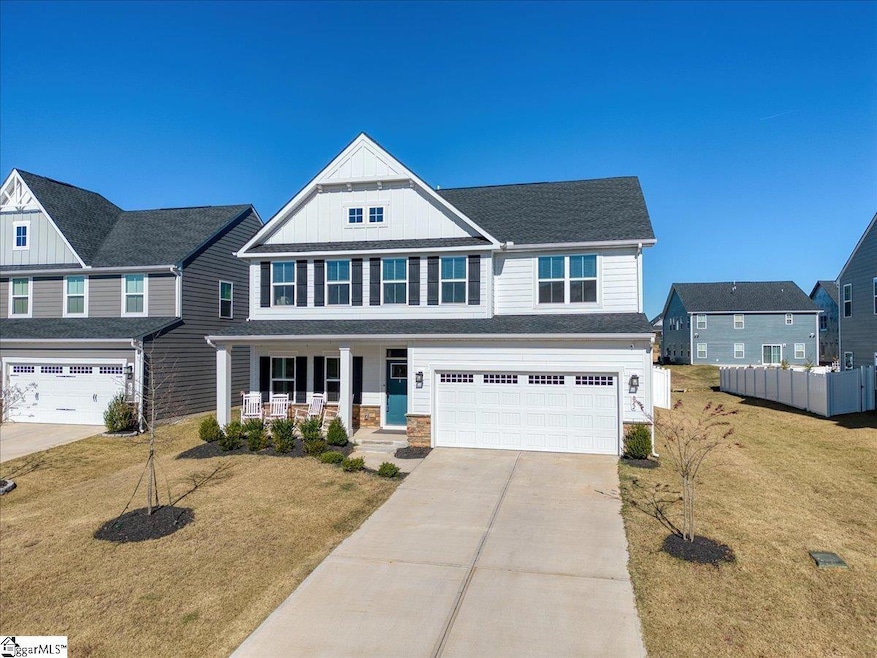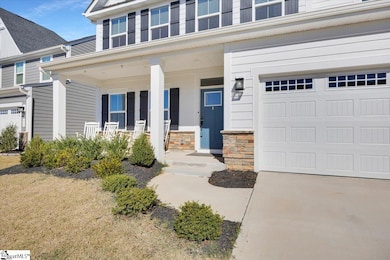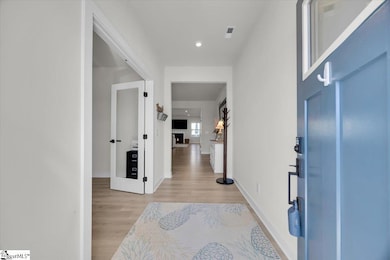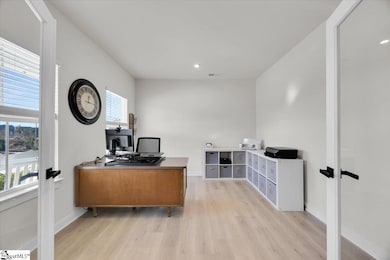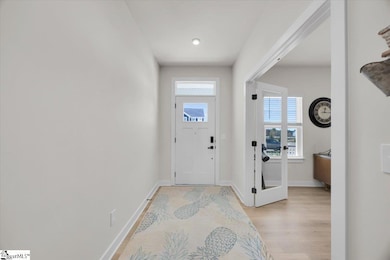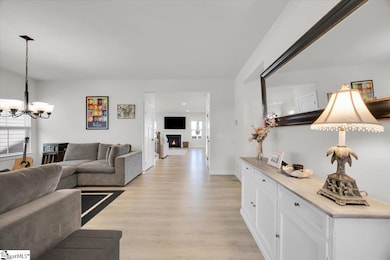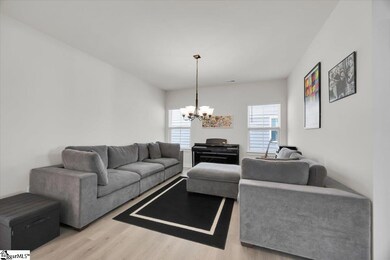822 Lady Fern Dr Woodruff, SC 29388
Estimated payment $3,001/month
Highlights
- Open Floorplan
- Craftsman Architecture
- Great Room
- Woodruff High School Rated A-
- Loft
- Granite Countertops
About This Home
Welcome to your dream home in the heart of Five Forks! Just one year old and better than new, this stunning 5-bedroom, 4-bath home offers over 3,600 sq ft of stylish, comfortable living space. The open floor plan flows beautifully, featuring luxury vinyl plank flooring, premium carpet upstairs, and quality craftsmanship throughout — from Hardi board plank siding and insulated windows to upgraded fixtures and finishes. The spacious kitchen is a showstopper, with granite countertops, a large island, double ovens, gas range and hood, and an oversized pantry. The living room fireplace provides a cozy backdrop for conversation or game-day viewing, while the fenced backyard offers a sprawling space for entertaining or play. The first-floor bedroom and full bath offer exceptional convenience for guests or multi-generational living. The primary suite features double vanities, a Roman shower, and a walk-in closet. Upstairs, you’ll find three additional bedrooms, two full baths (including another en suite), and a large, versatile loft area — perfect for a media room, playroom, or home office. Enjoy resort-style living with amenities that include a jr. Olympic pool, pavilions, fire pits, playgrounds, and even a dog park strung with café lights — complete with its own fire pit for cozy evenings. Centrally located in the Five Forks section of Woodruff, you’re just 10 minutes from Five Forks shopping and dining, offering the perfect balance of convenience and peaceful retreat. *Home buyers- this home qualifies for 0% down USDA financing, as well as interest rate buy down and closing cost assistance when using preferred lender- ask for details!* Schedule a showing today!
Home Details
Home Type
- Single Family
Est. Annual Taxes
- $90
Lot Details
- 7,405 Sq Ft Lot
- Lot Dimensions are 55x140
- Fenced Yard
- Level Lot
- Few Trees
HOA Fees
- $46 Monthly HOA Fees
Home Design
- Craftsman Architecture
- Traditional Architecture
- Slab Foundation
- Architectural Shingle Roof
- Aluminum Trim
Interior Spaces
- 3,600-3,799 Sq Ft Home
- 2-Story Property
- Open Floorplan
- Smooth Ceilings
- Ceiling height of 9 feet or more
- Ceiling Fan
- Screen For Fireplace
- Gas Log Fireplace
- Insulated Windows
- Tilt-In Windows
- Great Room
- Dining Room
- Home Office
- Loft
- Bonus Room
- Home Gym
- Luxury Vinyl Plank Tile Flooring
- Fire and Smoke Detector
Kitchen
- Breakfast Room
- Walk-In Pantry
- Built-In Self-Cleaning Double Oven
- Gas Oven
- Gas Cooktop
- Range Hood
- Built-In Microwave
- Freezer
- Ice Maker
- Dishwasher
- Granite Countertops
- Disposal
Bedrooms and Bathrooms
- 5 Bedrooms | 1 Main Level Bedroom
- 4 Full Bathrooms
Laundry
- Laundry Room
- Laundry on upper level
- Dryer
- Washer
- Sink Near Laundry
Attic
- Storage In Attic
- Pull Down Stairs to Attic
Parking
- 2 Car Attached Garage
- Garage Door Opener
- Driveway
Outdoor Features
- Patio
- Front Porch
Schools
- Woodruff Elementary And Middle School
- Woodruff High School
Utilities
- Forced Air Heating and Cooling System
- Heating System Uses Natural Gas
- Underground Utilities
- Tankless Water Heater
- Gas Water Heater
- Cable TV Available
Community Details
- Emory Park Subdivision
- Mandatory home owners association
Listing and Financial Details
- Assessor Parcel Number 4-10-00-010.88
Map
Home Values in the Area
Average Home Value in this Area
Tax History
| Year | Tax Paid | Tax Assessment Tax Assessment Total Assessment is a certain percentage of the fair market value that is determined by local assessors to be the total taxable value of land and additions on the property. | Land | Improvement |
|---|---|---|---|---|
| 2025 | $90 | $252 | $252 | -- |
| 2024 | $90 | $252 | $252 | -- |
| 2023 | $90 | $252 | $252 | $0 |
| 2022 | $88 | $252 | $252 | $0 |
Property History
| Date | Event | Price | List to Sale | Price per Sq Ft |
|---|---|---|---|---|
| 11/13/2025 11/13/25 | For Sale | $559,000 | -- | $155 / Sq Ft |
Purchase History
| Date | Type | Sale Price | Title Company |
|---|---|---|---|
| Special Warranty Deed | $503,179 | None Listed On Document | |
| Deed | $58,400 | None Listed On Document |
Mortgage History
| Date | Status | Loan Amount | Loan Type |
|---|---|---|---|
| Open | $427,702 | New Conventional |
Source: Greater Greenville Association of REALTORS®
MLS Number: 1574737
APN: 4-10-00-010.88
- Bramante Ranch Plan at Emory Park - 2-Story
- Palladio Ranch Plan at Emory Park - 2-Story
- Greenwood Plan at Emory Park - 2-Story
- Lehigh Plan at Emory Park - 2-Story
- Hudson Plan at Emory Park - 2-Story
- 790 Lady Fern Dr
- 1277 Fiddletree Ln
- 1289 Fiddletree Ln
- 2083 Bluet Dr
- 1650 Jessamine Dr
- 2094 Bluet Dr
- 2102 Bluet Dr
- 291 Dean Rd
- 6 Pepper Bush Dr
- 3759 Highway 417
- 3759 S Carolina 417
- 139 Randolph Ct
- 247 Finley Hill Ct
- 2765 Brockman McClimon Rd
- 128 Winding Stream Cir
- 308 Woodgate Way
- 8 Red Jonathan Ct
- 909 Anderson Ridge Rd
- 103 Fair Isle Ct
- 29 Snowmill Rd
- 37 Snowmill Rd
- 41 Snowmill Rd
- 106 Randwick Ln
- 205 S Birkenstock Dr
- 120 Randwick Ln
- 204 Bells Creek Dr
- 100 Grayhawk Way
- 219 Ashridge Way
- 501 Anderson Ridge Rd
- 102 Bay Hill Dr
- 803 Embark Cir
- 7 Hazeltine Ct
- 203 van Patton Rd
- 794 Embark Cir
- 1000 Knights Spur Ct
