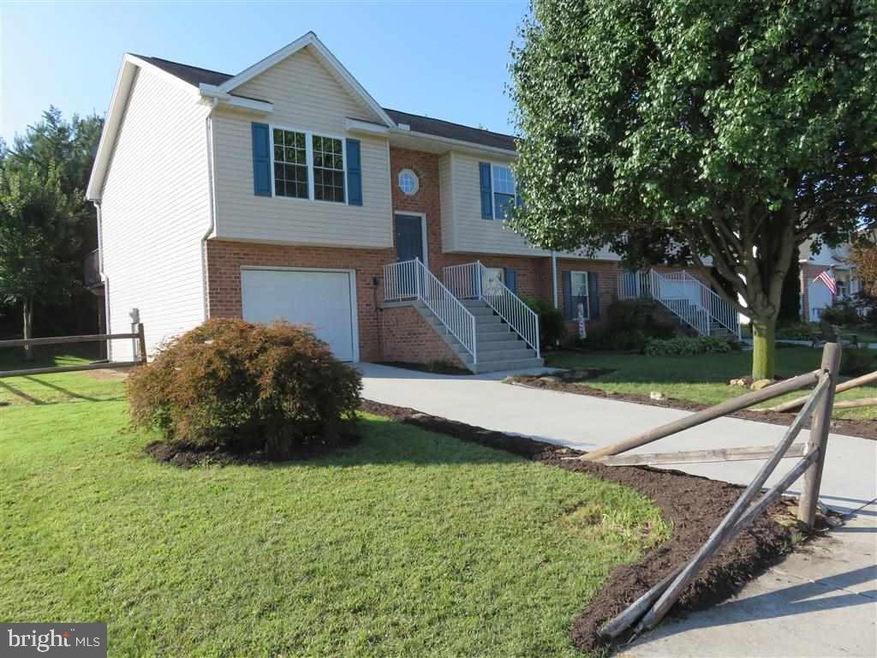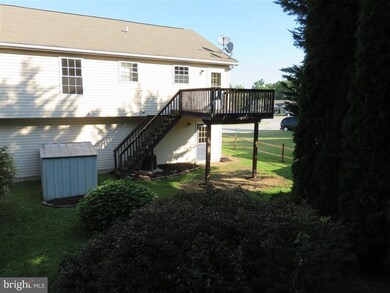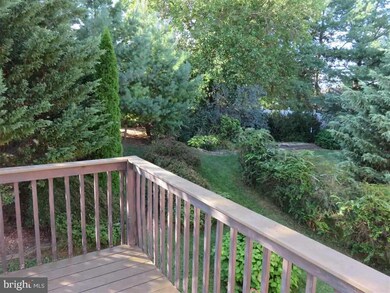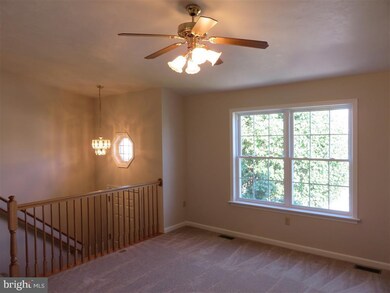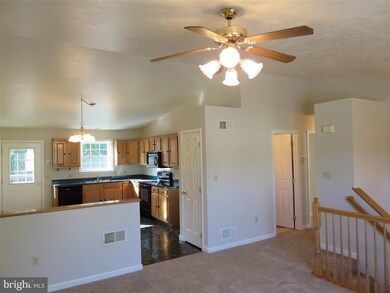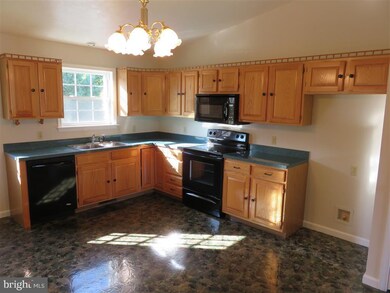
822 Logan Ln Hanover, PA 17331
Highlights
- Deck
- Porch
- Eat-In Kitchen
- No HOA
- 1 Car Attached Garage
- Forced Air Heating and Cooling System
About This Home
As of October 2015Beautiful 2 BR, 2 Bath Semi on a quiet cul-de-sac just minutes from Parks, Golfing and shopping. The open floor plan living is great for entertaining indoors and the deck is perfect for a cool, relaxing summer evening. The spacious, finished basement is ideal for games or a media center and has a roughed in bathroom. There is new carpet and fresh paint throughout
Last Agent to Sell the Property
Gregory Millen
The Noble Group, LLC License #RS277281 Listed on: 08/28/2015
Townhouse Details
Home Type
- Townhome
Est. Annual Taxes
- $3,893
Year Built
- Built in 1998
Lot Details
- 5,227 Sq Ft Lot
- Sloped Lot
Home Design
- Semi-Detached or Twin Home
- Brick Exterior Construction
- Poured Concrete
- Shingle Roof
- Asphalt Roof
- Vinyl Siding
- Stick Built Home
Interior Spaces
- Property has 1 Level
Kitchen
- Eat-In Kitchen
- Built-In Range
- Built-In Microwave
- Dishwasher
Bedrooms and Bathrooms
- 2 Bedrooms
- 2 Full Bathrooms
Basement
- Basement Fills Entire Space Under The House
- Sump Pump
Parking
- 1 Car Attached Garage
- Garage Door Opener
- On-Street Parking
- Off-Street Parking
Outdoor Features
- Deck
- Porch
Utilities
- Forced Air Heating and Cooling System
- Natural Gas Water Heater
Community Details
- No Home Owners Association
Listing and Financial Details
- Assessor Parcel Number 6744000310002A000000
Ownership History
Purchase Details
Home Financials for this Owner
Home Financials are based on the most recent Mortgage that was taken out on this home.Purchase Details
Home Financials for this Owner
Home Financials are based on the most recent Mortgage that was taken out on this home.Purchase Details
Home Financials for this Owner
Home Financials are based on the most recent Mortgage that was taken out on this home.Purchase Details
Home Financials for this Owner
Home Financials are based on the most recent Mortgage that was taken out on this home.Similar Homes in Hanover, PA
Home Values in the Area
Average Home Value in this Area
Purchase History
| Date | Type | Sale Price | Title Company |
|---|---|---|---|
| Interfamily Deed Transfer | $134,000 | None Available | |
| Deed | $117,500 | None Available | |
| Sheriffs Deed | $96,500 | None Available | |
| Deed | $89,900 | Lawyers Title Insurance Corp |
Mortgage History
| Date | Status | Loan Amount | Loan Type |
|---|---|---|---|
| Open | $30,000 | New Conventional | |
| Open | $127,300 | New Conventional | |
| Closed | $99,875 | New Conventional | |
| Previous Owner | $70,037 | Unknown | |
| Previous Owner | $91,650 | VA |
Property History
| Date | Event | Price | Change | Sq Ft Price |
|---|---|---|---|---|
| 07/06/2023 07/06/23 | Rented | $1,850 | 0.0% | -- |
| 07/01/2023 07/01/23 | Under Contract | -- | -- | -- |
| 06/19/2023 06/19/23 | For Rent | $1,850 | 0.0% | -- |
| 10/30/2015 10/30/15 | Sold | $117,500 | -9.5% | $60 / Sq Ft |
| 09/25/2015 09/25/15 | Pending | -- | -- | -- |
| 08/28/2015 08/28/15 | For Sale | $129,900 | -- | $67 / Sq Ft |
Tax History Compared to Growth
Tax History
| Year | Tax Paid | Tax Assessment Tax Assessment Total Assessment is a certain percentage of the fair market value that is determined by local assessors to be the total taxable value of land and additions on the property. | Land | Improvement |
|---|---|---|---|---|
| 2025 | $3,893 | $115,530 | $27,120 | $88,410 |
| 2024 | $3,893 | $115,530 | $27,120 | $88,410 |
| 2023 | $3,824 | $115,530 | $27,120 | $88,410 |
| 2022 | $3,742 | $115,530 | $27,120 | $88,410 |
| 2021 | $3,538 | $115,530 | $27,120 | $88,410 |
| 2020 | $3,538 | $115,530 | $27,120 | $88,410 |
| 2019 | $3,469 | $115,530 | $27,120 | $88,410 |
| 2018 | $3,424 | $115,530 | $27,120 | $88,410 |
| 2017 | $3,345 | $115,530 | $27,120 | $88,410 |
| 2016 | $0 | $115,530 | $27,120 | $88,410 |
| 2015 | -- | $115,530 | $27,120 | $88,410 |
| 2014 | -- | $115,530 | $27,120 | $88,410 |
Agents Affiliated with this Home
-
Kimberly Burton

Seller's Agent in 2023
Kimberly Burton
Iron Valley Real Estate Hanover
(717) 688-0366
4 in this area
182 Total Sales
-
Clay Lupton

Seller Co-Listing Agent in 2023
Clay Lupton
Iron Valley Real Estate Hanover
(717) 338-0881
1 in this area
64 Total Sales
-
G
Seller's Agent in 2015
Gregory Millen
The Noble Group, LLC
-
Ellen Brown

Buyer's Agent in 2015
Ellen Brown
RE/MAX
(717) 476-2943
80 Total Sales
Map
Source: Bright MLS
MLS Number: 1002986297
APN: 44-000-31-0002.A0-00000
- 839 Hartman Ave
- 802 W Middle St
- 1 Sherman St
- 121 Flint Dr Unit 59
- 138 Holstein Dr
- 65 Eagle Ln
- 97 Flint Dr Unit 56
- 615 Frederick St
- 209 Park Heights Blvd
- 514 Hartman Ave
- 503 Frederick St
- 408 Frederick St
- 426 Manor St
- 350 Manor St
- 399 R Beck Mill Rd
- 344 2nd Ave
- 119 Beck Mill Rd
- 6 Pond Ridge Ln
- 56 Bright Unit 18
- 904 Cooper Rd Unit 2
