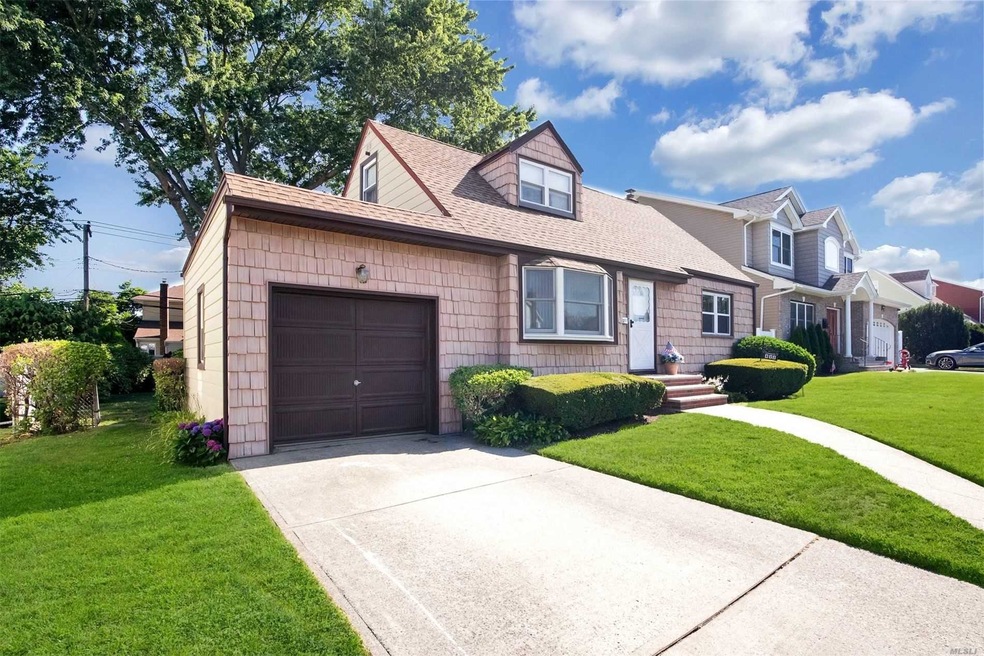
822 Marion St Franklin Square, NY 11010
Franklin Square NeighborhoodHighlights
- Cape Cod Architecture
- Main Floor Primary Bedroom
- 1 Car Attached Garage
- Property is near public transit
- Den
- Walk-In Closet
About This Home
As of September 2020Desirable Franklin Square Awaits It's Next New Homeowner! This Home Is Perfect For Those Wishing To Make It Their Very Own. 4 Bedrooms (Upstairs 1/4 Dorm), 2 Full Baths And A Massive Full Basement Waiting To Be Finished. The Back Den With Backyard Access Allows For More Room For All. Hardwood Floors Throughout Including Upstairs Underneath The Carpeting. Recently Upgraded To 200 Amp Service. Great Space For Those Who Work From Home As Well. Don't Delay And Call To View Today!
Last Agent to Sell the Property
Exit Realty Achieve License #10401292443 Listed on: 07/15/2020

Home Details
Home Type
- Single Family
Est. Annual Taxes
- $14,550
Year Built
- Built in 1951
Parking
- 1 Car Attached Garage
Home Design
- Cape Cod Architecture
Interior Spaces
- Den
- Unfinished Basement
- Basement Fills Entire Space Under The House
Bedrooms and Bathrooms
- 4 Bedrooms
- Primary Bedroom on Main
- Walk-In Closet
- 2 Full Bathrooms
Schools
- John Street Elementary School
- H Frank Carey High School
Utilities
- Forced Air Heating System
- Heating System Uses Oil
Additional Features
- 6,000 Sq Ft Lot
- Property is near public transit
Community Details
- Park
Listing and Financial Details
- Legal Lot and Block 13 / 544
- Assessor Parcel Number 2089-35-544-00-0013-0
Ownership History
Purchase Details
Home Financials for this Owner
Home Financials are based on the most recent Mortgage that was taken out on this home.Similar Homes in the area
Home Values in the Area
Average Home Value in this Area
Purchase History
| Date | Type | Sale Price | Title Company |
|---|---|---|---|
| Executors Deed | $550,000 | Judicial Title |
Mortgage History
| Date | Status | Loan Amount | Loan Type |
|---|---|---|---|
| Open | $682,000 | New Conventional | |
| Closed | $440,000 | New Conventional |
Property History
| Date | Event | Price | Change | Sq Ft Price |
|---|---|---|---|---|
| 02/04/2025 02/04/25 | Rented | $4,700 | +4.4% | -- |
| 02/03/2025 02/03/25 | Under Contract | -- | -- | -- |
| 01/27/2025 01/27/25 | For Rent | $4,500 | 0.0% | -- |
| 09/24/2020 09/24/20 | Sold | $550,000 | +3.9% | $409 / Sq Ft |
| 07/15/2020 07/15/20 | Pending | -- | -- | -- |
| 07/15/2020 07/15/20 | For Sale | $529,500 | -- | $393 / Sq Ft |
Tax History Compared to Growth
Tax History
| Year | Tax Paid | Tax Assessment Tax Assessment Total Assessment is a certain percentage of the fair market value that is determined by local assessors to be the total taxable value of land and additions on the property. | Land | Improvement |
|---|---|---|---|---|
| 2025 | $4,914 | $530 | $294 | $236 |
| 2024 | $4,914 | $530 | $294 | $236 |
| 2023 | $12,401 | $530 | $294 | $236 |
| 2022 | $12,401 | $530 | $294 | $236 |
| 2021 | $18,500 | $521 | $289 | $232 |
| 2020 | $12,408 | $931 | $546 | $385 |
| 2019 | $4,548 | $931 | $546 | $385 |
| 2018 | $8,595 | $931 | $0 | $0 |
| 2017 | $7,748 | $931 | $546 | $385 |
| 2016 | $11,845 | $931 | $546 | $385 |
| 2015 | $3,794 | $931 | $546 | $385 |
| 2014 | $3,794 | $931 | $546 | $385 |
| 2013 | $3,543 | $931 | $546 | $385 |
Agents Affiliated with this Home
-
Baldassare LaRussa

Seller's Agent in 2025
Baldassare LaRussa
Keller Williams Legendary
(917) 923-2430
23 in this area
70 Total Sales
-
Lily Fung

Seller Co-Listing Agent in 2025
Lily Fung
Keller Williams Legendary
(718) 501-2838
1 in this area
15 Total Sales
-
Tanya Brandes

Seller's Agent in 2020
Tanya Brandes
Exit Realty Achieve
(516) 477-9047
2 in this area
77 Total Sales
-
Louis Tullo

Buyer Co-Listing Agent in 2020
Louis Tullo
John Savoretti Realty
(516) 721-7257
28 in this area
41 Total Sales
Map
Source: OneKey® MLS
MLS Number: KEY3233281
APN: 2089-35-544-00-0013-0
- 757 Marion St
- 883 Saint James Place
- 924 Van Buren Ave
- 890 Polk Ave
- 952 Van Buren Ave
- 266 Madison St
- 422 Saint Agnes Place
- 738 Carlyle Ave
- 334 Harrison St
- 850 First Ave
- 948 Center Dr
- 600 Theresa Ave
- 1004 Jackson Ave
- 911 First Ave
- 897 Second Ave
- 646 Baldwin Dr
- 696 Byron Ave
- 557 Western Park Dr
- 697 Byron Ave
- 978 Fenworth Blvd
