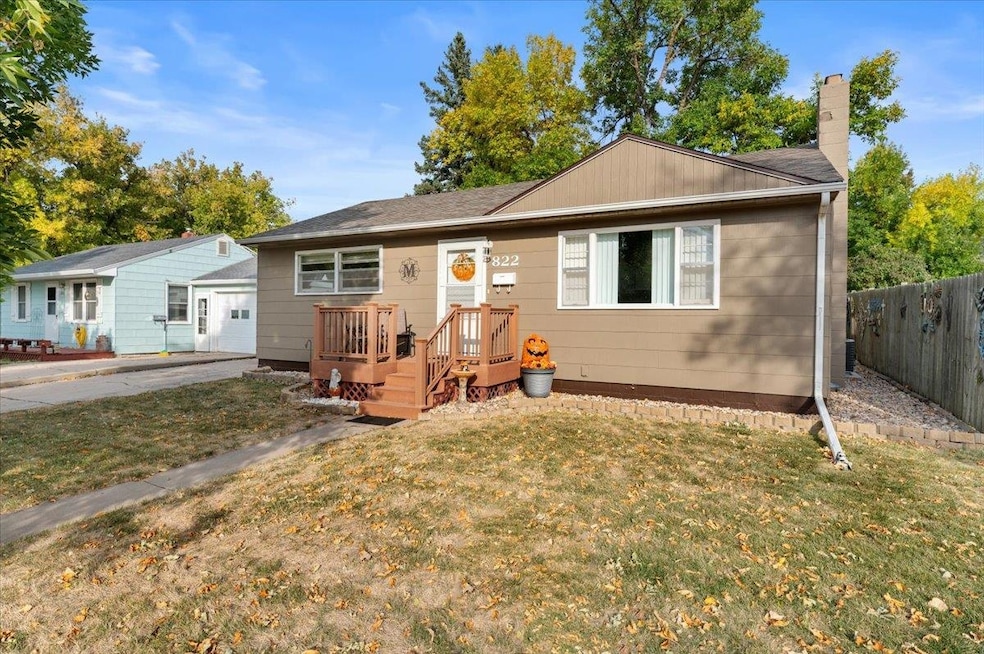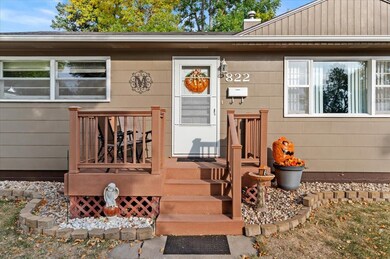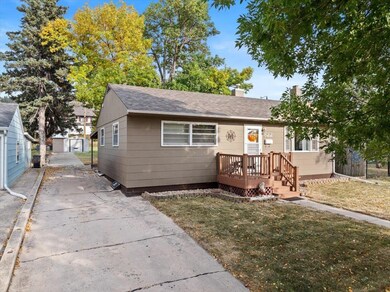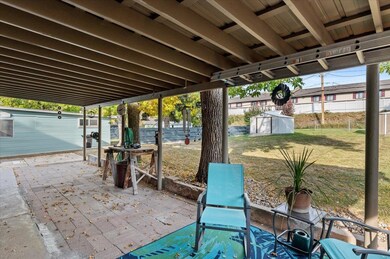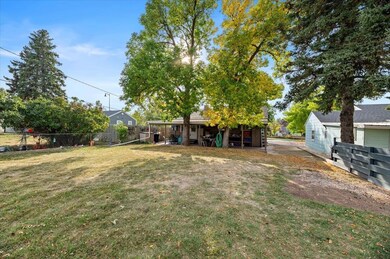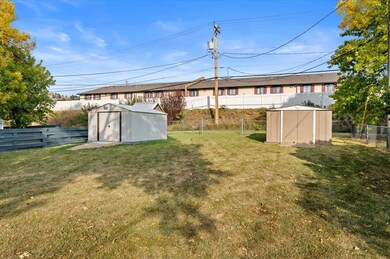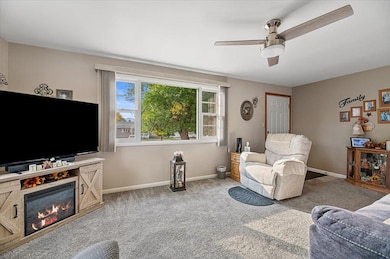
822 N 10th St Spearfish, SD 57783
Highlights
- Deck
- Lawn
- Landscaped with Trees
- Ranch Style House
- Covered patio or porch
- Bathroom on Main Level
About This Home
As of February 2025This 4-bedroom, 2-bathroom home offers a perfect blend of comfort and convenience, located just minutes from downtown. The main floor features a spacious living room, a well-equipped kitchen with stainless steel appliances, two bedrooms, and a full bathroom. The basement adds versatility with two additional nonconforming bedrooms, a second bathroom, and a generously sized family room—ideal for relaxation or entertaining. Step outside to a beautiful backyard oasis with mature trees, a covered patio perfect for outdoor gatherings, and three storage sheds for all your organizational needs. Partial alley access provides the potential to add a garage, offering even more flexibility. Don’t miss this opportunity to enjoy city living with the space and amenities you desire!
Last Agent to Sell the Property
Real Broker Spearfish License #16163 Listed on: 12/27/2024
Last Buyer's Agent
NON MEMBER
NON-MEMBER OFFICE
Home Details
Home Type
- Single Family
Est. Annual Taxes
- $2,204
Year Built
- Built in 1953
Lot Details
- 6,970 Sq Ft Lot
- Chain Link Fence
- Landscaped with Trees
- Lawn
- Subdivision Possible
Home Design
- Ranch Style House
- Frame Construction
- Composition Roof
Interior Spaces
- 1,387 Sq Ft Home
- Basement
- Laundry in Basement
Kitchen
- Gas Oven or Range
- Dishwasher
Flooring
- Carpet
- Vinyl
Bedrooms and Bathrooms
- 4 Bedrooms
- Bathroom on Main Level
- 2 Full Bathrooms
Outdoor Features
- Deck
- Covered patio or porch
- Shed
Utilities
- Refrigerated and Evaporative Cooling System
- Forced Air Heating System
- Heating System Uses Natural Gas
- Gas Water Heater
Similar Homes in Spearfish, SD
Home Values in the Area
Average Home Value in this Area
Property History
| Date | Event | Price | Change | Sq Ft Price |
|---|---|---|---|---|
| 02/18/2025 02/18/25 | Sold | $319,500 | 0.0% | $230 / Sq Ft |
| 12/27/2024 12/27/24 | For Sale | $319,500 | -- | $230 / Sq Ft |
Tax History Compared to Growth
Tax History
| Year | Tax Paid | Tax Assessment Tax Assessment Total Assessment is a certain percentage of the fair market value that is determined by local assessors to be the total taxable value of land and additions on the property. | Land | Improvement |
|---|---|---|---|---|
| 2024 | $2,204 | $189,260 | $45,500 | $143,760 |
| 2023 | $2,204 | $182,260 | $38,500 | $143,760 |
| 2022 | $1,936 | $148,270 | $35,000 | $113,270 |
| 2021 | $1,729 | $148,270 | $0 | $0 |
| 2019 | $1,542 | $122,390 | $28,000 | $94,390 |
| 2018 | $1,531 | $113,490 | $0 | $0 |
| 2017 | $1,525 | $110,320 | $0 | $0 |
| 2016 | $1,548 | $110,320 | $0 | $0 |
| 2015 | $1,568 | $106,200 | $0 | $0 |
| 2014 | $1,577 | $101,710 | $0 | $0 |
| 2013 | -- | $99,490 | $0 | $0 |
Agents Affiliated with this Home
-
Michaela Anderson

Seller's Agent in 2025
Michaela Anderson
Real Broker Spearfish
(605) 644-6334
100 Total Sales
-
N
Buyer's Agent in 2025
NON MEMBER
NON-MEMBER OFFICE
Map
Source: Mount Rushmore Area Association of REALTORS®
MLS Number: 82684
APN: 32720-04200-090-00
- 826 N 8th St
- 1035 N 10th St
- 700 E Illinois St
- 1041 State St
- 1041 Other Unit 1041 State Street
- 445 State St
- 1314 Cardinal Ct
- 1414 Lookout Valley Ct
- 239 N 7th St
- 1225 N 5th St
- 230 N Main St
- 314 N 5th St
- 126 #46 State St
- 125 N 7th St
- 316 Other Unit Peoria St
- 316 Peoria St
- 735 N Ames St Unit & 735 1/2
- 731 N Ames St
- 635 & 639 W Mason St
- 635&639Mason Not Applicable
