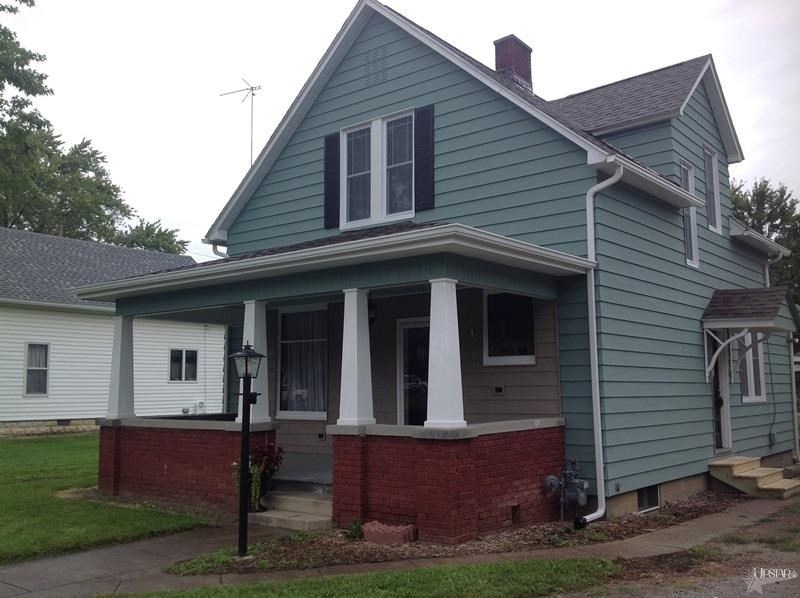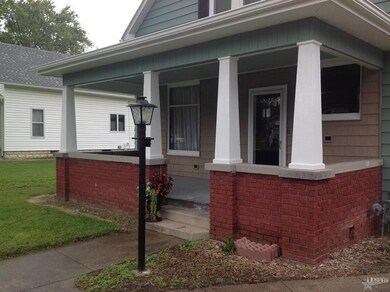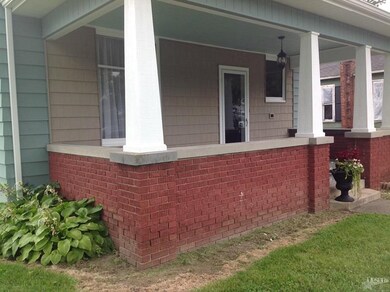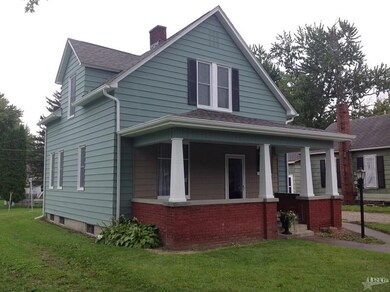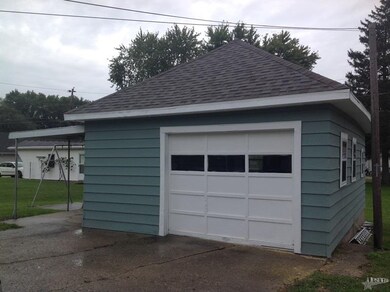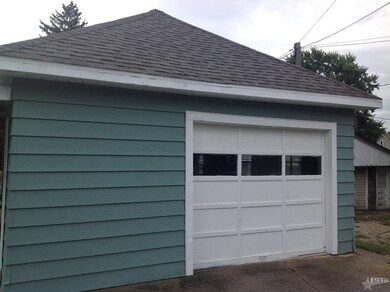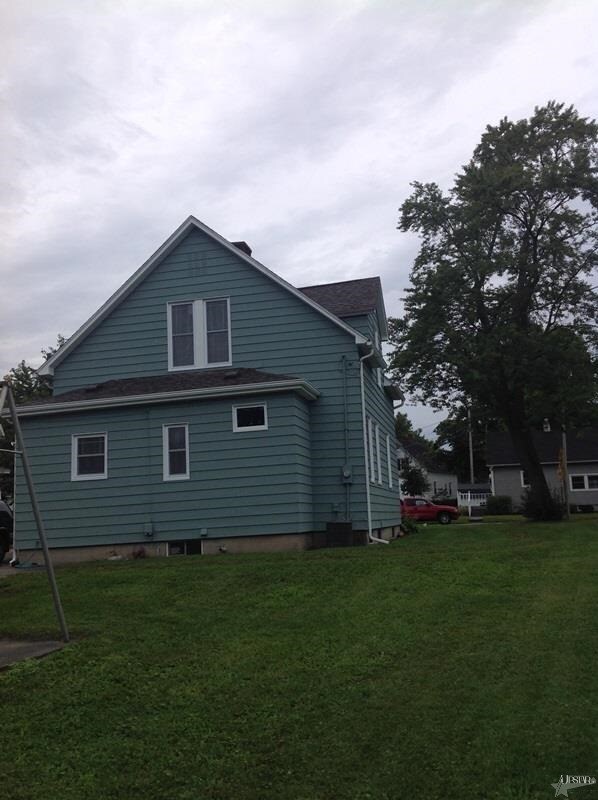
822 N 3rd St Decatur, IN 46733
Estimated Value: $138,000 - $168,000
Highlights
- Contemporary Architecture
- Wood Flooring
- Forced Air Heating and Cooling System
- Bellmont High School Rated A-
- 1 Car Detached Garage
- Level Lot
About This Home
As of February 2015What a find! This home has so much character in the original woodwork and hardwood floors, beautiful staircase and arched entryways! This home features: *3 bedrooms*, *1 1/2 baths*, *brand new eat-in kitchen*, *dining room*, *New light fixtures*, *New flooring*, *freshly painted*, *full basement*, *New windows*, *New roof*, *Detached garage*, *Open front porch* and the list goes on and on! Schedule your appointment today!
Last Buyer's Agent
Bill Whitright
Krueckeberg Auction And Realty
Home Details
Home Type
- Single Family
Est. Annual Taxes
- $1,510
Year Built
- Built in 1910
Lot Details
- 7,841 Sq Ft Lot
- Lot Dimensions are 50 x 160
- Level Lot
Parking
- 1 Car Detached Garage
- Gravel Driveway
Home Design
- Contemporary Architecture
- Brick Exterior Construction
- Poured Concrete
- Shingle Roof
Interior Spaces
- 2-Story Property
- Basement Fills Entire Space Under The House
Flooring
- Wood
- Carpet
Bedrooms and Bathrooms
- 3 Bedrooms
Location
- Suburban Location
Utilities
- Forced Air Heating and Cooling System
- Heating System Uses Gas
Listing and Financial Details
- Assessor Parcel Number 01-02-34-401-097.000-014
Ownership History
Purchase Details
Home Financials for this Owner
Home Financials are based on the most recent Mortgage that was taken out on this home.Purchase Details
Home Financials for this Owner
Home Financials are based on the most recent Mortgage that was taken out on this home.Purchase Details
Purchase Details
Home Financials for this Owner
Home Financials are based on the most recent Mortgage that was taken out on this home.Purchase Details
Home Financials for this Owner
Home Financials are based on the most recent Mortgage that was taken out on this home.Similar Homes in Decatur, IN
Home Values in the Area
Average Home Value in this Area
Purchase History
| Date | Buyer | Sale Price | Title Company |
|---|---|---|---|
| Scherry Wesley | $85,000 | -- | |
| Darling Juliann | $22,500 | Bay National Title Co | |
| Us Bank Na | -- | None Available | |
| Houser Lori A | -- | -- | |
| Clark Lori A | -- | -- |
Mortgage History
| Date | Status | Borrower | Loan Amount |
|---|---|---|---|
| Open | Scherry Wesley | $68,000 | |
| Previous Owner | Houser Lori A | $77,400 | |
| Previous Owner | Clark Lori A | $71,000 |
Property History
| Date | Event | Price | Change | Sq Ft Price |
|---|---|---|---|---|
| 02/26/2015 02/26/15 | Sold | $85,000 | -12.8% | $58 / Sq Ft |
| 01/25/2015 01/25/15 | Pending | -- | -- | -- |
| 09/15/2014 09/15/14 | For Sale | $97,500 | +333.3% | $67 / Sq Ft |
| 09/24/2013 09/24/13 | Sold | $22,500 | 0.0% | $15 / Sq Ft |
| 09/24/2013 09/24/13 | Sold | $22,500 | -13.1% | $15 / Sq Ft |
| 08/25/2013 08/25/13 | Pending | -- | -- | -- |
| 08/15/2013 08/15/13 | Pending | -- | -- | -- |
| 08/08/2013 08/08/13 | For Sale | $25,900 | 0.0% | $18 / Sq Ft |
| 05/28/2013 05/28/13 | For Sale | $25,900 | -- | $18 / Sq Ft |
Tax History Compared to Growth
Tax History
| Year | Tax Paid | Tax Assessment Tax Assessment Total Assessment is a certain percentage of the fair market value that is determined by local assessors to be the total taxable value of land and additions on the property. | Land | Improvement |
|---|---|---|---|---|
| 2024 | $1,225 | $122,500 | $13,800 | $108,700 |
| 2023 | $1,122 | $113,800 | $13,800 | $100,000 |
| 2022 | $915 | $105,800 | $13,800 | $92,000 |
| 2021 | $820 | $97,800 | $13,300 | $84,500 |
| 2020 | $660 | $90,900 | $13,300 | $77,600 |
| 2019 | $566 | $86,600 | $13,300 | $73,300 |
| 2018 | $569 | $85,300 | $13,300 | $72,000 |
| 2017 | $564 | $85,400 | $13,000 | $72,400 |
| 2016 | $485 | $81,900 | $13,000 | $68,900 |
| 2014 | $1,538 | $76,900 | $13,000 | $63,900 |
| 2013 | $1,510 | $75,500 | $13,000 | $62,500 |
Agents Affiliated with this Home
-
Stacey Fields

Seller's Agent in 2015
Stacey Fields
Krueckeberg Auction And Realty
(260) 414-6648
155 Total Sales
-
B
Buyer's Agent in 2015
Bill Whitright
Krueckeberg Auction And Realty
-
S
Seller's Agent in 2013
Sherry Green
C21 Advance Realty
Map
Source: Indiana Regional MLS
MLS Number: 201440859
APN: 01-02-34-401-097.000-014
- 810 Walnut St
- 614 Washington St
- 604 Short St
- 827 N 11th St
- 1227 Master Dr
- 113 N 5th St
- 109 S 4th St
- 121 Berkley Ct
- 1402 Canterbury Dr
- 714 Poplar Pass
- 738 Poplar Pass
- 504 Stratton Way
- 1203 Elm St
- 710 Schirmeyer St
- 1019 Palmer's Pass
- TBD Morningstar Blvd
- 957 Parkview Dr
- 2578 Hogans Alley
- 427 Gage Ave
- 2547 Hogans Alley
