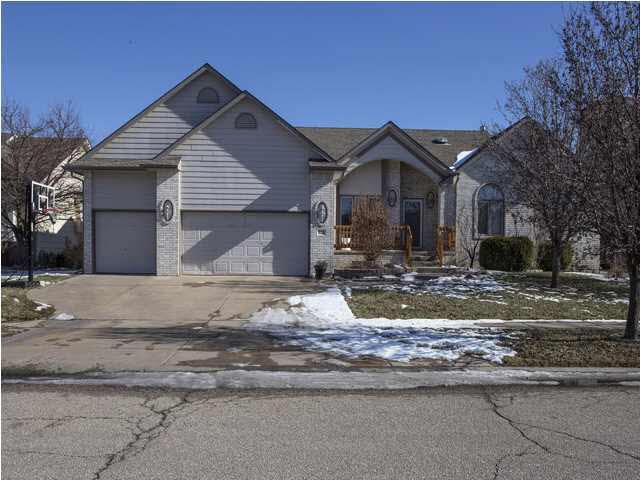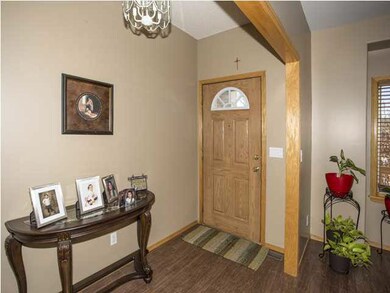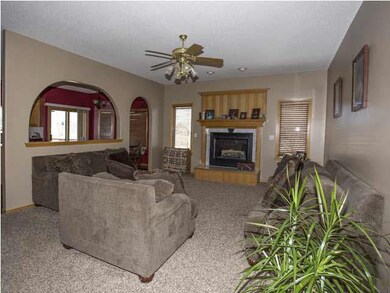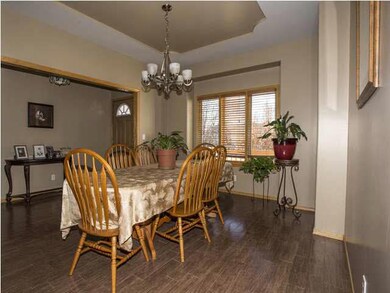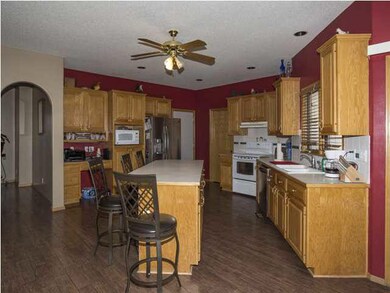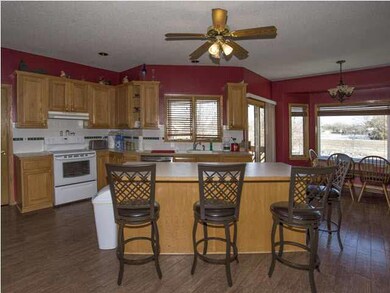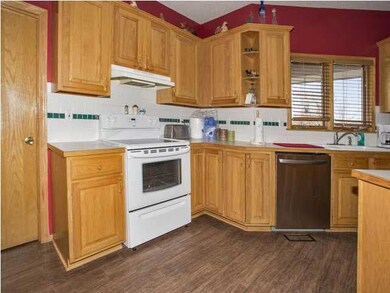
822 N Cedar Park St Wichita, KS 67235
Far West Wichita NeighborhoodHighlights
- Spa
- Community Lake
- Ranch Style House
- Apollo Elementary School Rated A
- Family Room with Fireplace
- Whirlpool Bathtub
About This Home
As of July 2021Fabulous ranch style home in west Wichita with over 1800 sq. ft. on main floor and 1500 fin. sq. ft. in viewout/walkout basement. Total of 5 bedrooms plus an additional room noted as the "exercise room" in bsmt. partially finished with drop down ceiling only, floor mats do not stay. Open floor plan with new tile floors (resembles wood) throughout entry, dining room, kitchen and laundry. Huge 5x12 main floor laundry. Breakfast nook in kitchen with door leading to covered wood deck. Lg. eat in kitchen features island and ample cabinet space. 1 yr. new carpet on main floor. Interior features include 10 ft. ceilings, 2 gas fireplaces & skylight in main floor hall bath. Master suite with bath offers double sinks, walk-in closet, whirlpool tub and separate shower. Garage is fully insulated and sheetrocked with 220 elec. and 2 garage door openers. Private backyard with no one behind you. 5th bedroom in basement has daylight window. Yard includes sprinkler system and well. Walking distance from St. Elizabeth Ann Seton school. No special taxes!
Last Agent to Sell the Property
RE/MAX Premier License #00052101 Listed on: 01/13/2015

Home Details
Home Type
- Single Family
Est. Annual Taxes
- $3,016
Year Built
- Built in 1997
Lot Details
- 0.34 Acre Lot
- Sprinkler System
HOA Fees
- $8 Monthly HOA Fees
Home Design
- Ranch Style House
- Frame Construction
- Composition Roof
Interior Spaces
- Built-In Desk
- Ceiling Fan
- Skylights
- Multiple Fireplaces
- Attached Fireplace Door
- Gas Fireplace
- Window Treatments
- Family Room with Fireplace
- Living Room with Fireplace
- Formal Dining Room
Kitchen
- Breakfast Bar
- Oven or Range
- Electric Cooktop
- Range Hood
- Dishwasher
- Disposal
Bedrooms and Bathrooms
- 5 Bedrooms
- Walk-In Closet
- 2 Full Bathrooms
- Dual Vanity Sinks in Primary Bathroom
- Whirlpool Bathtub
- Separate Shower in Primary Bathroom
Laundry
- Laundry Room
- Laundry on main level
- 220 Volts In Laundry
Finished Basement
- Walk-Out Basement
- Bedroom in Basement
- Finished Basement Bathroom
- Basement Storage
Home Security
- Home Security System
- Storm Windows
Parking
- 3 Car Attached Garage
- Garage Door Opener
Outdoor Features
- Spa
- Covered Patio or Porch
- Rain Gutters
Schools
- Goddard Elementary And Middle School
- Dwight D. Eisenhower High School
Utilities
- Forced Air Heating and Cooling System
- Heating System Uses Gas
- Private Water Source
Listing and Financial Details
- Assessor Parcel Number 00332-706
Community Details
Overview
- Association fees include gen. upkeep for common ar
- Buckhead Subdivision
- Community Lake
Recreation
- Community Playground
Ownership History
Purchase Details
Home Financials for this Owner
Home Financials are based on the most recent Mortgage that was taken out on this home.Purchase Details
Home Financials for this Owner
Home Financials are based on the most recent Mortgage that was taken out on this home.Purchase Details
Home Financials for this Owner
Home Financials are based on the most recent Mortgage that was taken out on this home.Similar Homes in Wichita, KS
Home Values in the Area
Average Home Value in this Area
Purchase History
| Date | Type | Sale Price | Title Company |
|---|---|---|---|
| Warranty Deed | -- | Security 1St Title Llc | |
| Warranty Deed | -- | Security 1St Title | |
| Warranty Deed | -- | Security 1St Title | |
| Warranty Deed | -- | Security 1St Title |
Mortgage History
| Date | Status | Loan Amount | Loan Type |
|---|---|---|---|
| Open | $240,000 | New Conventional | |
| Closed | $240,000 | New Conventional | |
| Previous Owner | $196,900 | New Conventional | |
| Previous Owner | $14,000 | Credit Line Revolving | |
| Previous Owner | $198,850 | New Conventional | |
| Previous Owner | $200,777 | FHA |
Property History
| Date | Event | Price | Change | Sq Ft Price |
|---|---|---|---|---|
| 07/01/2021 07/01/21 | Sold | -- | -- | -- |
| 05/30/2021 05/30/21 | Pending | -- | -- | -- |
| 05/29/2021 05/29/21 | For Sale | $290,000 | +38.2% | $87 / Sq Ft |
| 04/03/2015 04/03/15 | Sold | -- | -- | -- |
| 02/27/2015 02/27/15 | Pending | -- | -- | -- |
| 01/13/2015 01/13/15 | For Sale | $209,900 | -- | $63 / Sq Ft |
Tax History Compared to Growth
Tax History
| Year | Tax Paid | Tax Assessment Tax Assessment Total Assessment is a certain percentage of the fair market value that is determined by local assessors to be the total taxable value of land and additions on the property. | Land | Improvement |
|---|---|---|---|---|
| 2025 | $4,450 | $41,228 | $8,970 | $32,258 |
| 2023 | $4,450 | $36,835 | $7,487 | $29,348 |
| 2022 | $3,920 | $33,764 | $7,061 | $26,703 |
| 2021 | $3,752 | $32,074 | $4,715 | $27,359 |
| 2020 | $3,587 | $30,257 | $4,715 | $25,542 |
| 2019 | $3,438 | $28,819 | $4,715 | $24,104 |
| 2018 | $3,355 | $27,716 | $3,025 | $24,691 |
| 2017 | $3,095 | $0 | $0 | $0 |
| 2016 | $2,893 | $0 | $0 | $0 |
| 2015 | $2,894 | $0 | $0 | $0 |
| 2014 | $3,023 | $0 | $0 | $0 |
Agents Affiliated with this Home
-

Seller's Agent in 2021
AMANDA WELLS
Keller Williams Hometown Partners
(316) 371-4451
9 in this area
70 Total Sales
-

Buyer's Agent in 2021
Debi Strange
Berkshire Hathaway PenFed Realty
(316) 806-4860
6 in this area
118 Total Sales
-

Seller's Agent in 2015
Karen Hampton
RE/MAX Premier
(316) 641-9442
15 in this area
142 Total Sales
-

Buyer's Agent in 2015
ROBBIN DEEL
RE/MAX Premier
(316) 648-8494
14 in this area
73 Total Sales
Map
Source: South Central Kansas MLS
MLS Number: 377563
APN: 146-13-0-44-01-013.00
- 733 N Cedar Downs Ct
- 729 N Cedar Down Cir
- 818 N Thornton Ct
- 811 N Thornton St
- 1031 N 119th Ct W
- 821 N Cedar Downs Cir
- 817 N Cedar Downs Cir
- 813 N Cedar Downs Cir
- 809 N Cedar Downs Cir
- 805 N Cedar Downs Cir
- 801 N Cedar Downs Cir
- 825 N Cedar Downs Cir
- 829 N Cedar Downs Cir
- 828 N Cedar Downs Cir
- 824 N Cedar Downs Cir
- 820 N Cedar Downs Cir
- 816 N Cedar Downs Cir
- 812 N Cedar Downs Cir
- 808 N Cedar Downs Cir
- 804 N Cedar Downs Cir
