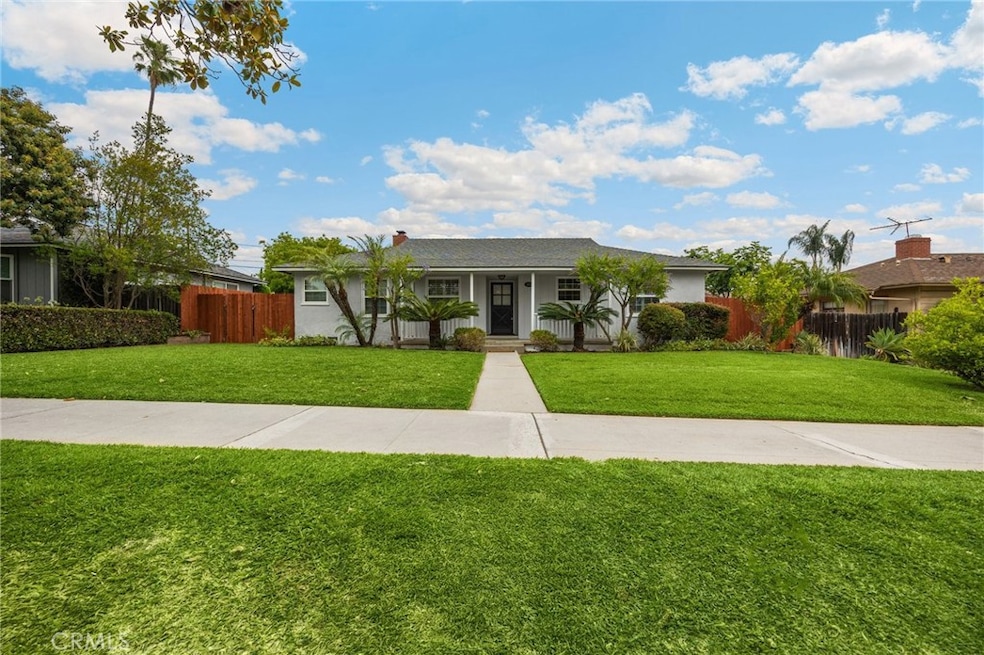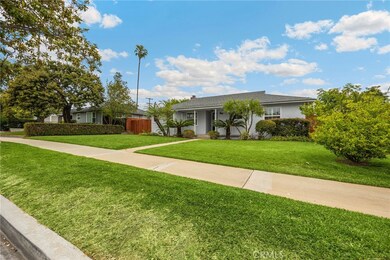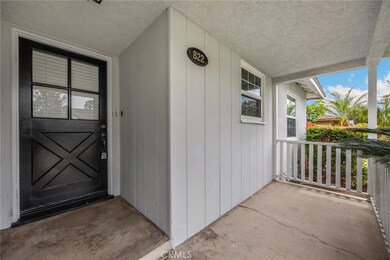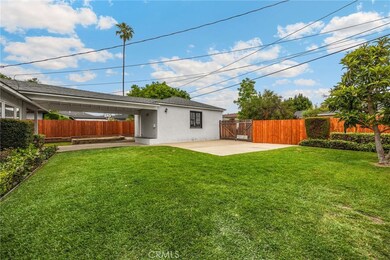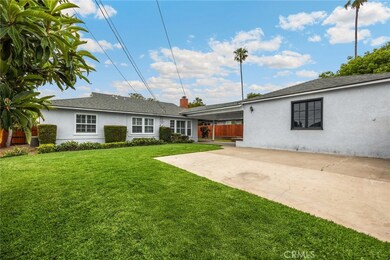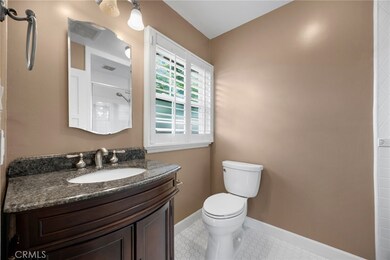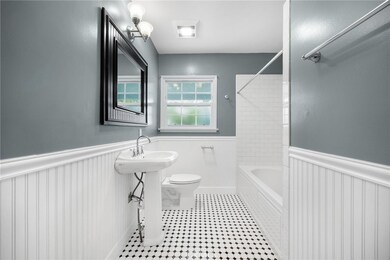822 N Richman Ave Fullerton, CA 92832
Golden Hills NeighborhoodHighlights
- Traditional Architecture
- Wood Flooring
- No HOA
- Golden Hill Elementary School Rated A-
- L-Shaped Dining Room
- Covered patio or porch
About This Home
Adorable 3-Bedroom Home in a Prime Fullerton Location. This well-maintained 3-bedroom, 2-bathroom single-family home is situated in a desirable neighborhood of Fullerton, offering both comfort and convenience. Located near the vibrant Downtown Fullerton area, this property provides easy access to shopping, dining, and entertainment, as well as proximity to major freeways including the 91, 57, and 5. The home features a detached 2-car garage and a private backyard with a covered patio. The interior has been freshly painted and includes updated windows with wood shutters, ceiling fans throughout, central heating and air conditioning. The living areas and bedrooms showcase wood flooring, while the kitchen is finished with tile flooring. The fully functional kitchen is equipped with a stove and dishwasher, and there is a dedicated laundry room with storage space and washer/dryer hookups for added convenience. The property is located within the Fullerton High School District. Professional landscaping service is included, ensuring the exterior remains well-kept. Professionally cleaned and move in ready.
Last Listed By
T.N.G. Real Estate Consultants Brokerage Phone: 714-719-6223 License #00945977 Listed on: 06/02/2025

Home Details
Home Type
- Single Family
Est. Annual Taxes
- $5,413
Year Built
- Built in 1951
Lot Details
- 9,840 Sq Ft Lot
- Property fronts an alley
- Wood Fence
- Front Yard Sprinklers
Parking
- 2 Car Garage
- Parking Available
- Two Garage Doors
Home Design
- Traditional Architecture
- Shingle Roof
- Stucco
Interior Spaces
- 1,381 Sq Ft Home
- 1-Story Property
- Wainscoting
- Ceiling Fan
- Wood Burning Fireplace
- Fireplace Features Masonry
- Electric Fireplace
- Living Room with Fireplace
- L-Shaped Dining Room
- Wood Flooring
- Disposal
Bedrooms and Bathrooms
- 3 Main Level Bedrooms
- 2 Full Bathrooms
Laundry
- Laundry Room
- Washer and Gas Dryer Hookup
Outdoor Features
- Covered patio or porch
Utilities
- Forced Air Heating and Cooling System
- Tankless Water Heater
- Sewer Paid
Listing and Financial Details
- Security Deposit $4,500
- Rent includes gardener
- 12-Month Minimum Lease Term
- Available 6/1/25
- Tax Lot 11
- Tax Tract Number 1313
- Assessor Parcel Number 03229104
Community Details
Overview
- No Home Owners Association
Pet Policy
- Dogs and Cats Allowed
Map
Source: California Regional Multiple Listing Service (CRMLS)
MLS Number: PW25120844
APN: 032-291-04
- 359 W Glenwood Ave
- 625 N Richman Ave
- 804 Lois Ln
- 524 Malvern Ave
- 521 W Whiting Ave
- 756 N Malden Ave
- 336 Marwood Ave
- 351 N Ford Ave Unit 232
- 301 N Ford Ave Unit 329
- 351 N Ford Ave Unit 215
- 136 W Union Ave
- 818 Vista Verde Dr
- 221 Jacaranda Place
- 641 Casa Blanca Dr
- 729 W Wilshire Ave
- 1463 Avolencia Dr
- 179 Hillcrest Ln
- 524 Williamson Ave
- 550 Williamson Ave
- 137 Hillcrest Dr
