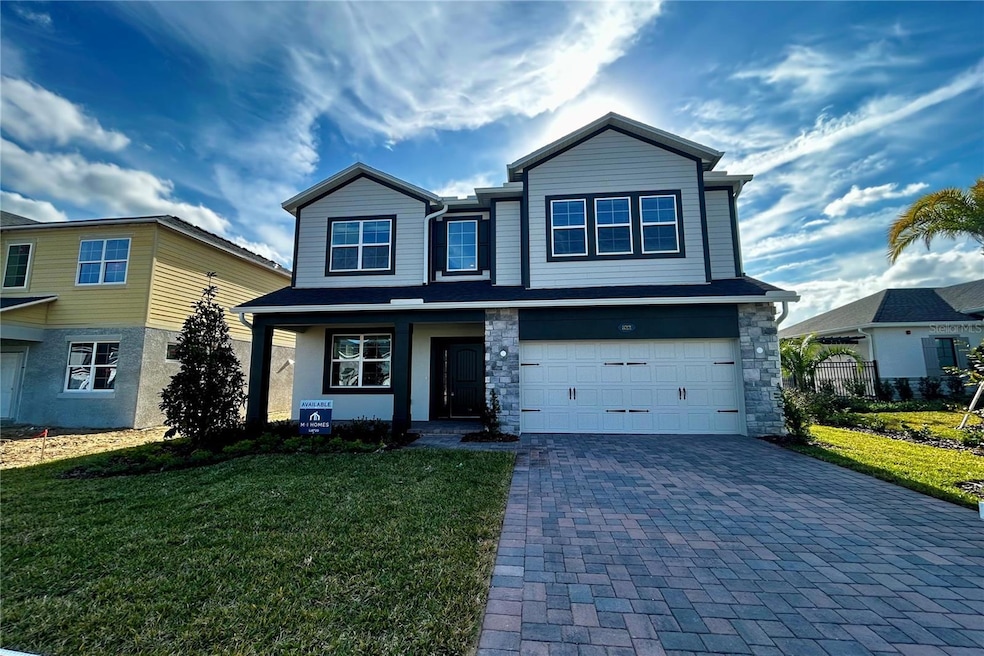
822 Pointe Emerson Blvd Apopka, FL 32703
Highlights
- Under Construction
- Open Floorplan
- Community Pool
- Gated Community
- Bonus Room
- Covered patio or porch
About This Home
As of April 2025Under Construction. Welcome to this stunning 2-story home located at 822 Pointe Emerson Boulevard in Apopka, FL. This magnificent 5-bedroom, 5-bathroom home offers a spacious living environment. The interior features generously sized rooms that are bathed in natural light, creating a warm and inviting atmosphere throughout. The home boasts 5 bedrooms, a flex room, and a bonus room, providing ample space for everyone in the household to have their own private sanctuary. Your kitchen is a chef's dream, equipped with modern appliances, sleek countertops, and plenty of storage space. It's the perfect spot to whip up culinary delights or gather with loved ones to enjoy a meal. Each of the 5 bathrooms is elegantly designed and offers a retreat-like experience, with high-end fixtures and finishes that add a touch of sophistication to the space. Outdoor enthusiasts will appreciate the 11' x 12' lanai that includes space for relaxation and entertainment. Whether you want to enjoy a morning coffee on the lanai or host a barbecue in the backyard, this home has it all. This home comes with a 2-car garage, ensuring convenience for homeowners with multiple vehicles or guests. Located in a neighborhood in Apopka, FL, this home is surrounded by amenities, including shopping centers, restaurants, parks, and schools. It offers easy access to major highways, making commuting a breeze for those who work or study in the surrounding areas. Schedule a viewing today and experience the beauty of 822 Pointe Emerson Boulevard for yourself. This home represents a unique opportunity to own a new construction home tailored to meet the needs of discerning buyers seeking comfort, luxury, and convenience all under one roof.
Last Agent to Sell the Property
KELLER WILLIAMS ADVANTAGE REALTY Brokerage Phone: 407-977-7600 License #692835

Home Details
Home Type
- Single Family
Est. Annual Taxes
- $8,819
Year Built
- Built in 2024 | Under Construction
Lot Details
- 7,786 Sq Ft Lot
- Northeast Facing Home
HOA Fees
- $159 Monthly HOA Fees
Parking
- 3 Car Attached Garage
Home Design
- Bi-Level Home
- Slab Foundation
- Frame Construction
- Shingle Roof
- Cement Siding
- Stucco
Interior Spaces
- 3,784 Sq Ft Home
- Open Floorplan
- Sliding Doors
- Living Room
- Dining Room
- Bonus Room
- Laundry in unit
Kitchen
- Eat-In Kitchen
- Range
- Dishwasher
Flooring
- Carpet
- Vinyl
Bedrooms and Bathrooms
- 5 Bedrooms
- Primary Bedroom Upstairs
- Walk-In Closet
- 5 Full Bathrooms
Eco-Friendly Details
- Reclaimed Water Irrigation System
Outdoor Features
- Covered patio or porch
- Rain Gutters
Schools
- Wheatley Elementary School
- Piedmont Lakes Middle School
- Wekiva High School
Utilities
- Central Heating and Cooling System
- Gas Water Heater
Listing and Financial Details
- Visit Down Payment Resource Website
- Legal Lot and Block 20 / 2524
- Assessor Parcel Number 16-21-28-2524-00-200
Community Details
Overview
- Joe Stukkie Association, Phone Number (407) 647-2622
- Built by MI Homes
- Emerson Pointe Subdivision, Sonoma Floorplan
- The community has rules related to deed restrictions
Recreation
- Community Playground
- Community Pool
- Park
Additional Features
- Community Mailbox
- Gated Community
Map
Similar Homes in Apopka, FL
Home Values in the Area
Average Home Value in this Area
Property History
| Date | Event | Price | Change | Sq Ft Price |
|---|---|---|---|---|
| 04/29/2025 04/29/25 | Sold | $679,990 | -1.4% | $180 / Sq Ft |
| 03/31/2025 03/31/25 | Pending | -- | -- | -- |
| 02/17/2025 02/17/25 | Price Changed | $689,990 | -0.7% | $182 / Sq Ft |
| 01/20/2025 01/20/25 | Price Changed | $694,990 | -0.7% | $184 / Sq Ft |
| 01/07/2025 01/07/25 | Price Changed | $699,990 | -1.4% | $185 / Sq Ft |
| 12/17/2024 12/17/24 | Price Changed | $709,990 | -1.4% | $188 / Sq Ft |
| 11/13/2024 11/13/24 | Price Changed | $719,990 | -1.4% | $190 / Sq Ft |
| 11/11/2024 11/11/24 | For Sale | $729,990 | -- | $193 / Sq Ft |
Source: Stellar MLS
MLS Number: O6256294
- 441 Lady Palm St
- 563 Pothos St
- 555 Pothos St
- 559 Pothos St
- 551 Pothos St
- 756 Pointe Emerson Blvd
- 652 Pothos St
- 660 Pothos St
- 624 Pothos St
- 873 Pointe Emerson Blvd
- 620 Pothos St
- 628 Pothos St
- 656 Pothos St
- 664 Pothos St
- 640 Pothos St
- 842 Creeping Fig St
- 842 Creeping Fig St
- 842 Creeping Fig St
- 842 Creeping Fig St
- 842 Creeping Fig St
