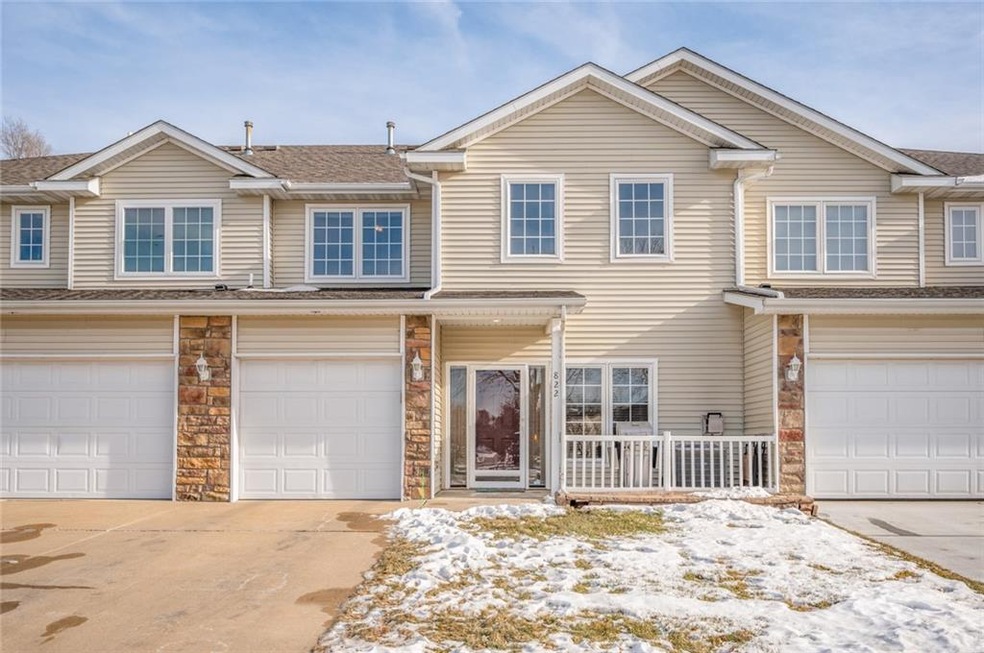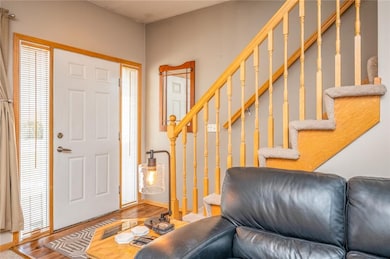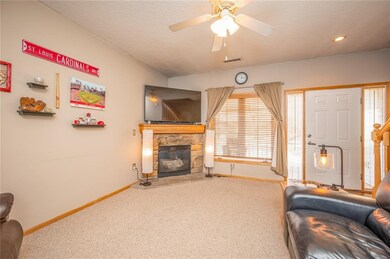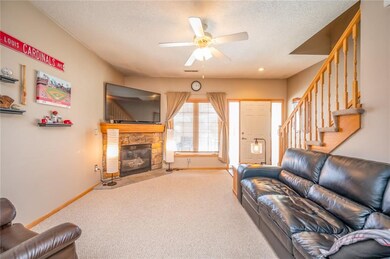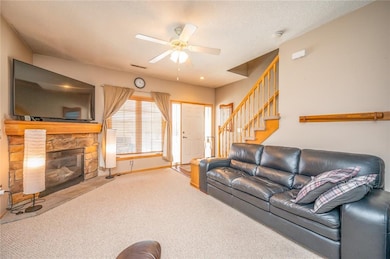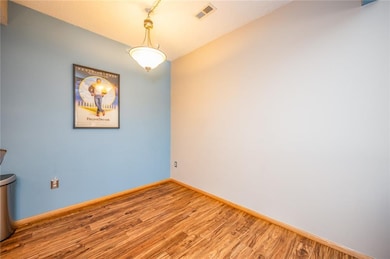
822 Red Hawk Way SE Altoona, IA 50009
Highlights
- Forced Air Heating and Cooling System
- Dining Area
- Gas Fireplace
About This Home
As of March 2022You've finally found the "one"! This well kept 2 bedroom 2.5 bath townhome checks all the boxes. The main level features a functional layout with open kitchen and dining area to the living room with fireplace. The second level boasts two large bedrooms each with an en suite bathroom. This layout is ideal for having a roommate as well. You'll love the lifestyle that owning a townhouse affords you. All this and it's located in SE Polk School district with easy access to I-80, shopping, parks, and more!
Townhouse Details
Home Type
- Townhome
Est. Annual Taxes
- $2,590
Year Built
- Built in 2002
HOA Fees
- $168 Monthly HOA Fees
Home Design
- Slab Foundation
- Asphalt Shingled Roof
Interior Spaces
- 1,159 Sq Ft Home
- 2-Story Property
- Gas Fireplace
- Dining Area
Kitchen
- Stove
- Dishwasher
Bedrooms and Bathrooms
- 2 Main Level Bedrooms
Parking
- 1 Car Attached Garage
- Driveway
Additional Features
- 1,002 Sq Ft Lot
- Forced Air Heating and Cooling System
Listing and Financial Details
- Assessor Parcel Number 17100360172061
Community Details
Overview
- Gulling Property Management Association, Phone Number (515) 967-6454
Recreation
- Snow Removal
Ownership History
Purchase Details
Home Financials for this Owner
Home Financials are based on the most recent Mortgage that was taken out on this home.Purchase Details
Home Financials for this Owner
Home Financials are based on the most recent Mortgage that was taken out on this home.Purchase Details
Home Financials for this Owner
Home Financials are based on the most recent Mortgage that was taken out on this home.Purchase Details
Home Financials for this Owner
Home Financials are based on the most recent Mortgage that was taken out on this home.Similar Homes in Altoona, IA
Home Values in the Area
Average Home Value in this Area
Purchase History
| Date | Type | Sale Price | Title Company |
|---|---|---|---|
| Warranty Deed | $152,500 | Barnett Law Firm | |
| Warranty Deed | $122,500 | None Available | |
| Warranty Deed | $101,000 | Attorney | |
| Warranty Deed | $109,000 | -- |
Mortgage History
| Date | Status | Loan Amount | Loan Type |
|---|---|---|---|
| Open | $149,737 | FHA | |
| Closed | $149,737 | FHA | |
| Previous Owner | $117,000 | New Conventional | |
| Previous Owner | $116,375 | New Conventional | |
| Previous Owner | $99,170 | FHA | |
| Previous Owner | $18,200 | Unknown | |
| Previous Owner | $92,663 | Purchase Money Mortgage | |
| Closed | $149,737 | No Value Available |
Property History
| Date | Event | Price | Change | Sq Ft Price |
|---|---|---|---|---|
| 03/11/2022 03/11/22 | Sold | $152,500 | 0.0% | $132 / Sq Ft |
| 03/11/2022 03/11/22 | Pending | -- | -- | -- |
| 01/12/2022 01/12/22 | For Sale | $152,500 | +24.5% | $132 / Sq Ft |
| 11/27/2018 11/27/18 | Sold | $122,500 | -1.9% | $105 / Sq Ft |
| 11/27/2018 11/27/18 | Pending | -- | -- | -- |
| 05/18/2018 05/18/18 | For Sale | $124,900 | +23.7% | $107 / Sq Ft |
| 08/17/2015 08/17/15 | Sold | $101,000 | -8.1% | $86 / Sq Ft |
| 06/19/2015 06/19/15 | Pending | -- | -- | -- |
| 01/19/2015 01/19/15 | For Sale | $109,900 | -- | $94 / Sq Ft |
Tax History Compared to Growth
Tax History
| Year | Tax Paid | Tax Assessment Tax Assessment Total Assessment is a certain percentage of the fair market value that is determined by local assessors to be the total taxable value of land and additions on the property. | Land | Improvement |
|---|---|---|---|---|
| 2024 | $2,594 | $150,600 | $26,700 | $123,900 |
| 2023 | $2,656 | $150,600 | $26,700 | $123,900 |
| 2022 | $2,624 | $130,200 | $23,500 | $106,700 |
| 2021 | $2,590 | $130,200 | $23,500 | $106,700 |
| 2020 | $2,548 | $122,300 | $22,000 | $100,300 |
| 2019 | $2,098 | $122,300 | $22,000 | $100,300 |
| 2018 | $2,096 | $110,700 | $19,600 | $91,100 |
| 2017 | $2,088 | $110,700 | $19,600 | $91,100 |
| 2016 | $2,156 | $100,800 | $16,100 | $84,700 |
| 2015 | $2,156 | $100,800 | $16,100 | $84,700 |
| 2014 | $2,254 | $103,200 | $20,500 | $82,700 |
Agents Affiliated with this Home
-
Seth Walker

Seller's Agent in 2022
Seth Walker
RE/MAX
(515) 577-3728
5 in this area
541 Total Sales
-
Daniel West

Buyer's Agent in 2022
Daniel West
RE/MAX
(515) 238-2242
81 in this area
276 Total Sales
-
Eva Horstman

Seller's Agent in 2018
Eva Horstman
Pennie Carroll & Associates
(515) 238-7754
3 in this area
15 Total Sales
-
Angie Robinson

Buyer's Agent in 2018
Angie Robinson
Weichert, Realtors®-Miller & C
(515) 230-3683
13 Total Sales
Map
Source: Des Moines Area Association of REALTORS®
MLS Number: 644123
APN: 171-00360172061
- 921 10th St SE
- 925 10th St SE
- 953 Robin Cir
- 1111 8th Ave SE
- 706 7th Ave SE
- 947 11th Ave SE
- 1212 8th Ave SE
- 1208 10th Avenue Place SE
- 1308 9th Avenue Place SE
- 704 13th St SE
- 313 9th St SE
- 3424 5th Ave SE
- 3418 5th Ave SE
- 3412 5th Ave SE
- 3406 5th Ave SE
- 3400 5th Ave SE
- 3423 5th Ave SE
- 509 5th St SE
- 1415 Lake Shore Cir SE
- 920 15th St SE
