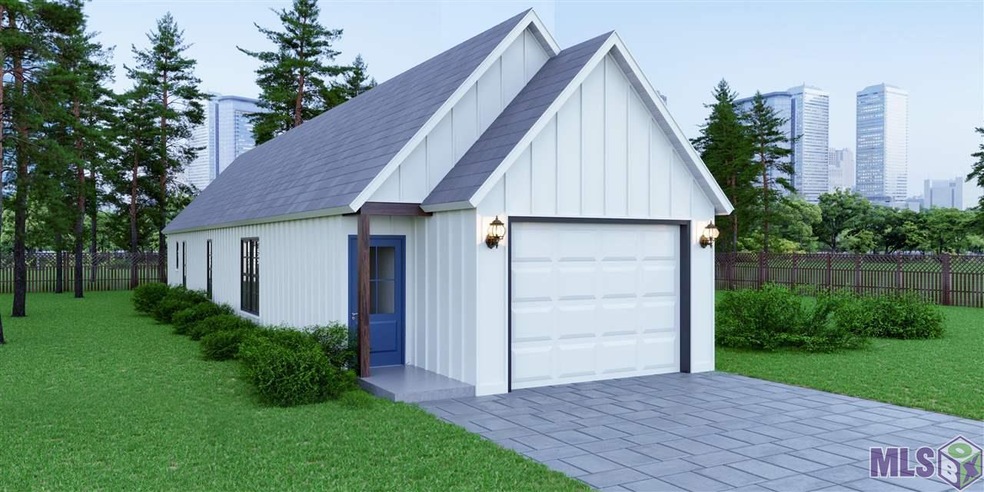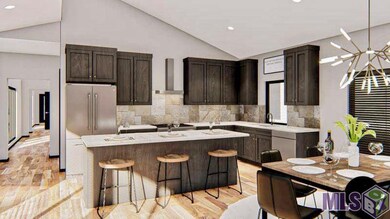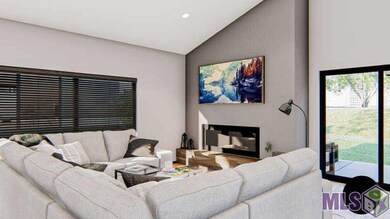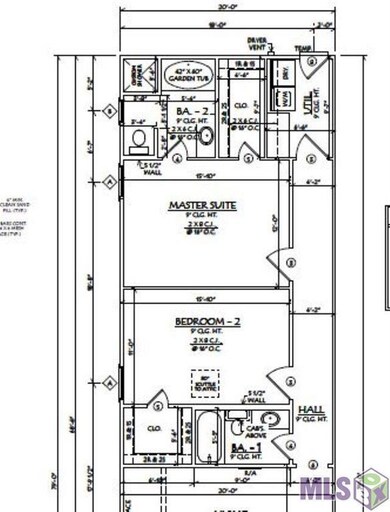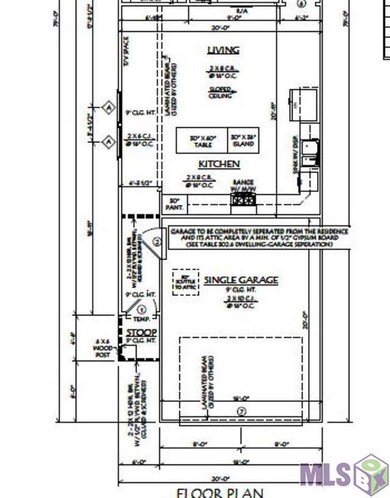
822 S Audubon Place Ave Gonzales, LA 70737
Estimated Value: $192,000 - $261,935
Highlights
- Granite Countertops
- Fireplace
- Walk-In Closet
- Pecan Grove Primary School Rated A-
- Crown Molding
- Breakfast Bar
About This Home
As of April 2022Attention buyers looking to invest or retire, we have the perfect home for you being that it is an affordable, brand new home sitting on a smaller lot with minimal maintenance needed. Proposed new construction in Audubon Place Townhomes subdivision by Sunrise Construction located in the heart of Gonzales across from Pecan Grove Primary School priced at only $205,000 regardless of appraised value. The farmhouse Riverland plan features an open floor plan with 2 bedrooms, 2 full bathrooms, 1221 living sq. ft., 1 car garage, and a 6x20 back patio. Standard features of MP Homes include: luxury vinyl plank or laminate flooring in the living room, kitchen, hallways, bedrooms and closets; ceramic tile floors in the bathrooms and utility room (no carpet); quartz countertops in the kitchen, bathroom and utility room; stainless steel appliances; premium shaker style soft close cabinets, custom built shower and free standing tub in the primary bathroom; walk-in closets in both bedrooms; 9 ft ceilings throughout, crown molding, double pane windows; recessed lighting; landscaping; and a partial fence along the back side. Buyer will be given an allowance for hardware, lighting fixtures, plumbing fixtures, tile floors, shower tile, and kitchen backsplash. Please see attached allowance sheet. Please see the upgrade addendum attached for more examples and pricing. There are optional upgrades available for interior and exterior. For example, you can add a barn door going to the master bedroom or an electric fireplace in the living room. This home is conveniently located near I-10, Burnside, Roddy Road, and Airline Hwy. 100% financing available and flood insurance is NOT required! Estimated completion date is December 2021. Buy now to choose your selections and paint colors.
Last Agent to Sell the Property
Keller Williams Realty-First Choice License #0995691620 Listed on: 07/11/2021

Last Buyer's Agent
Elyse Dencausse
Property First Realty Group License #995707430
Home Details
Home Type
- Single Family
Est. Annual Taxes
- $1,379
Year Built
- Built in 2021
Lot Details
- 3,572 Sq Ft Lot
- Lot Dimensions are 30x120
- Partially Fenced Property
- Landscaped
- Level Lot
HOA Fees
- $10 Monthly HOA Fees
Home Design
- Slab Foundation
- Frame Construction
- Architectural Shingle Roof
Interior Spaces
- 1,221 Sq Ft Home
- 1-Story Property
- Crown Molding
- Ceiling height of 9 feet or more
- Ceiling Fan
- Fireplace
- Combination Dining and Living Room
- Utility Room
- Attic Access Panel
- Fire and Smoke Detector
Kitchen
- Breakfast Bar
- Oven or Range
- Microwave
- Dishwasher
- Kitchen Island
- Granite Countertops
- Disposal
Flooring
- Laminate
- Ceramic Tile
- Vinyl
Bedrooms and Bathrooms
- 2 Bedrooms
- En-Suite Primary Bedroom
- Walk-In Closet
- 2 Full Bathrooms
Laundry
- Laundry in unit
- Electric Dryer Hookup
Parking
- 1 Car Garage
- Garage Door Opener
Outdoor Features
- Patio
- Exterior Lighting
Additional Features
- Mineral Rights
- Central Heating and Cooling System
Community Details
- Built by Sunrise Construction, Inc.
Ownership History
Purchase Details
Home Financials for this Owner
Home Financials are based on the most recent Mortgage that was taken out on this home.Purchase Details
Home Financials for this Owner
Home Financials are based on the most recent Mortgage that was taken out on this home.Purchase Details
Home Financials for this Owner
Home Financials are based on the most recent Mortgage that was taken out on this home.Purchase Details
Purchase Details
Purchase Details
Purchase Details
Similar Homes in Gonzales, LA
Home Values in the Area
Average Home Value in this Area
Purchase History
| Date | Buyer | Sale Price | Title Company |
|---|---|---|---|
| Mp Homes Llc | $105,000 | Commerce Title | |
| Mp Homes Llc | $105,000 | Commerce Title | |
| Ag Investment Properties Co | $60,000 | Progeny Title Llc | |
| Saldana Noe Garcia | $28,500 | Source Title | |
| Saldana Noe Garcia | $28,500 | Source Title | |
| Garner Mark Ray | $112,400 | Source Title | |
| Salas-Salazar Jorge Hector | $28,500 | Source Title | |
| Salas-Salazar Jorge Hector | $28,500 | Source Title |
Mortgage History
| Date | Status | Borrower | Loan Amount |
|---|---|---|---|
| Open | Mp Homes Llc | $78,750 | |
| Closed | Mp Homes Llc | $78,750 |
Property History
| Date | Event | Price | Change | Sq Ft Price |
|---|---|---|---|---|
| 04/21/2022 04/21/22 | Sold | -- | -- | -- |
| 09/24/2021 09/24/21 | Pending | -- | -- | -- |
| 07/28/2021 07/28/21 | For Sale | $205,000 | 0.0% | $168 / Sq Ft |
| 07/23/2021 07/23/21 | Pending | -- | -- | -- |
| 07/11/2021 07/11/21 | For Sale | $205,000 | +485.7% | $168 / Sq Ft |
| 05/18/2021 05/18/21 | Sold | -- | -- | -- |
| 04/02/2021 04/02/21 | Pending | -- | -- | -- |
| 03/30/2021 03/30/21 | For Sale | $35,000 | -- | -- |
Tax History Compared to Growth
Tax History
| Year | Tax Paid | Tax Assessment Tax Assessment Total Assessment is a certain percentage of the fair market value that is determined by local assessors to be the total taxable value of land and additions on the property. | Land | Improvement |
|---|---|---|---|---|
| 2024 | $1,379 | $19,550 | $3,330 | $16,220 |
| 2023 | $2,138 | $19,550 | $3,330 | $16,220 |
| 2022 | $219 | $2,000 | $2,000 | $0 |
| 2021 | $219 | $2,000 | $2,000 | $0 |
| 2020 | $220 | $2,000 | $2,000 | $0 |
| 2019 | $221 | $2,000 | $2,000 | $0 |
| 2018 | $219 | $0 | $0 | $0 |
| 2017 | $219 | $0 | $0 | $0 |
| 2015 | $219 | $0 | $0 | $0 |
| 2014 | $219 | $2,000 | $2,000 | $0 |
Agents Affiliated with this Home
-
Rae Broussard

Seller's Agent in 2022
Rae Broussard
Keller Williams Realty-First Choice
(985) 438-5555
62 in this area
423 Total Sales
-

Buyer's Agent in 2022
Elyse Dencausse
Property First Realty Group
(225) 715-2364
1 in this area
2 Total Sales
-
Beth Alford

Seller's Agent in 2021
Beth Alford
RE/MAX
(225) 323-3733
34 in this area
167 Total Sales
-
Laura Buck Smith

Buyer's Agent in 2021
Laura Buck Smith
The Market Real Estate Co
(225) 413-3365
86 in this area
1,176 Total Sales
Map
Source: Greater Baton Rouge Association of REALTORS®
MLS Number: 2021011155
APN: 20028-311
- 902 S Audubon Place Ave
- 804 S Audubon Place Ave
- 724 S Audubon Place Ave
- 1129 E Grace St
- 1207 S Sanctuary Ave
- 519 S Iberville Ave
- 515 S Iberville Ave
- 1213 S Sybil Ave
- 417 S Iberville Ave
- 413 S Iberville Ave
- 409 S Iberville Ave
- 11019 Airline Hwy
- 908 E Chuck St
- 1531 E City Place St
- 906 E Weber St
- 107 N Frances Ave
- 1930 S Houmas Ave
- 511 E Caldwell St
- 42302 Weber City Rd
- 410 E Mcarthur St
- 822 S Audubon Place Ave
- 820 S Audubon Place Ave
- 826 S Audubon Place Ave
- 816 S Audubon Place Ave
- 828 S Audubon Place Ave
- 814 S Audubon Place Ave
- 830 S Audubon Place Ave
- 810 S Audubon Place Ave
- 904 S Audubon Place Ave
- 806 S Audubon Place Ave
- 908 S Audubon Place Ave
- LOT 2 S Audubon Place Ave
- 0 S Audubon Place Ave
- 818 S Audubon Place Ave
- 910 S Audubon Place Ave
- 912 S Audubon Place Ave
- 809 S Audubon Place Ave
- 802 S Audubon Place Ave
- 914 S Audubon Place Ave
- 807 S Audubon Place Ave
