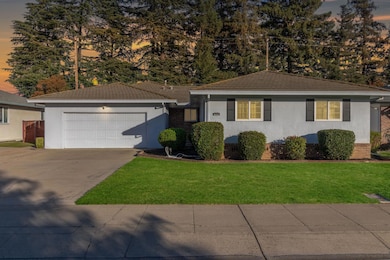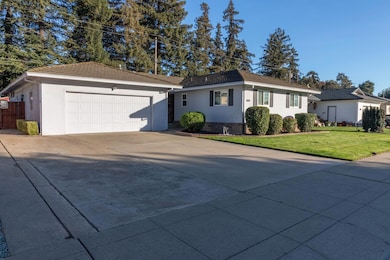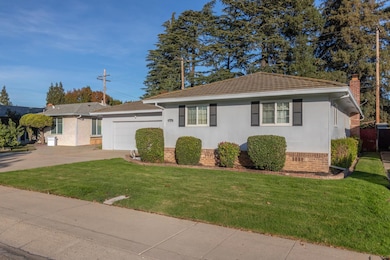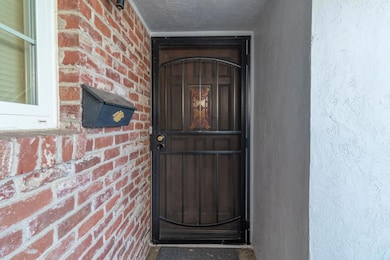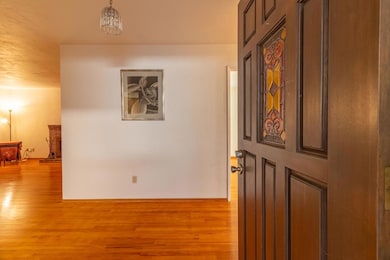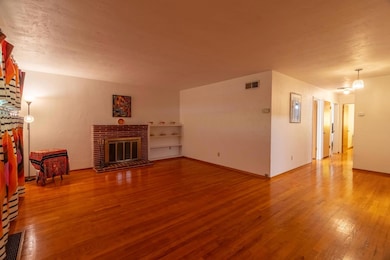822 S California St Lodi, CA 95240
Downtown Lodi NeighborhoodEstimated payment $3,172/month
Highlights
- Hot Property
- Family Room with Fireplace
- Bonus Room
- Midcentury Modern Architecture
- Wood Flooring
- 4-minute walk to Legion Park
About This Home
Charming single-story home in the heart of Lodi offering over 1,750 sq ft of comfortable living space. Built in 1960, this well-maintained home features 3 bedrooms and 2 bathrooms, a spacious living room, and a large family room with open beam ceilings and custom built-in bookshelves. The home showcases timeless mid-century character with large picture windows that bring in abundant natural light. Enjoy a beautifully manicured front yard, an attached two-car garage, and a peaceful established neighborhood close to Lodi schools, parks, and shopping. Easy access to freeway 99 and I-5 A timeless Lodi classic offering comfort, space, and location! The perfect place to call home.
Home Details
Home Type
- Single Family
Est. Annual Taxes
- $5,241
Year Built
- Built in 1960
Lot Details
- 6,399 Sq Ft Lot
- Fenced For Horses
- Front Yard Sprinklers
- Sprinklers on Timer
Parking
- 2 Car Attached Garage
- Garage Door Opener
Home Design
- Midcentury Modern Architecture
- Contemporary Architecture
- Brick Exterior Construction
- Concrete Foundation
- Slab Foundation
- Shingle Roof
- Composition Roof
- Concrete Perimeter Foundation
- Stucco
Interior Spaces
- 1,767 Sq Ft Home
- 1-Story Property
- Ceiling Fan
- Stone Fireplace
- Family Room with Fireplace
- 2 Fireplaces
- Great Room
- Living Room
- Family or Dining Combination
- Bonus Room
Kitchen
- Breakfast Area or Nook
- Gas Cooktop
- Range Hood
- Tile Countertops
Flooring
- Wood
- Carpet
- Stone
- Tile
Bedrooms and Bathrooms
- 3 Bedrooms
- 2 Full Bathrooms
- Bathtub with Shower
- Separate Shower
- Window or Skylight in Bathroom
Laundry
- Laundry in unit
- Sink Near Laundry
- Laundry Cabinets
- Washer and Dryer Hookup
Home Security
- Carbon Monoxide Detectors
- Fire and Smoke Detector
Outdoor Features
- Shed
Utilities
- Central Heating and Cooling System
- 220 Volts
Community Details
- No Home Owners Association
Listing and Financial Details
- Assessor Parcel Number 033-160-24
Map
Home Values in the Area
Average Home Value in this Area
Tax History
| Year | Tax Paid | Tax Assessment Tax Assessment Total Assessment is a certain percentage of the fair market value that is determined by local assessors to be the total taxable value of land and additions on the property. | Land | Improvement |
|---|---|---|---|---|
| 2025 | $5,241 | $482,849 | $137,957 | $344,892 |
| 2024 | $5,098 | $473,382 | $135,252 | $338,130 |
| 2023 | $5,031 | $464,100 | $132,600 | $331,500 |
| 2022 | $4,920 | $455,000 | $130,000 | $325,000 |
| 2021 | $894 | $85,357 | $14,718 | $70,639 |
| 2020 | $870 | $84,483 | $14,568 | $69,915 |
| 2019 | $851 | $82,828 | $14,283 | $68,545 |
| 2018 | $838 | $81,204 | $14,003 | $67,201 |
| 2017 | $818 | $79,613 | $13,729 | $65,884 |
| 2016 | $766 | $78,052 | $13,460 | $64,592 |
| 2014 | $746 | $75,374 | $12,998 | $62,376 |
Property History
| Date | Event | Price | List to Sale | Price per Sq Ft | Prior Sale |
|---|---|---|---|---|---|
| 11/08/2025 11/08/25 | For Sale | $520,000 | +14.3% | $294 / Sq Ft | |
| 07/01/2021 07/01/21 | Sold | $455,000 | +4.6% | $257 / Sq Ft | View Prior Sale |
| 06/21/2021 06/21/21 | Pending | -- | -- | -- | |
| 06/17/2021 06/17/21 | For Sale | $435,000 | -- | $246 / Sq Ft |
Purchase History
| Date | Type | Sale Price | Title Company |
|---|---|---|---|
| Grant Deed | $455,000 | Chicago Title | |
| Interfamily Deed Transfer | -- | Chicago Title Company | |
| Interfamily Deed Transfer | -- | Chicago Title Company | |
| Grant Deed | $330,000 | Chicago Title Company |
Mortgage History
| Date | Status | Loan Amount | Loan Type |
|---|---|---|---|
| Previous Owner | $347,415 | New Conventional | |
| Previous Owner | $324,022 | FHA | |
| Previous Owner | $11,550 | FHA |
Source: MetroList
MLS Number: 225142433
APN: 033-160-24
- 503 Saint Claire Dr
- 805 S Crescent Ave
- 709 S Lee Ave
- 613 S Lee Ave
- 607 S Crescent Ave
- 912 Tara Place
- 820 Park St
- 1115 S Lee Ave
- 18 W Vine St
- 380 S Sunset Dr
- 1133 S Orange Ave
- 530 S School St
- 317 Church St
- 1221 S Church St
- 1145 Glenhurst Dr
- 1245 S Church St
- 1444 Vista Dr
- 613 W Kettleman Ln
- 21 Tamarack Dr
- 800 Cheney Ct
- 315 S Crescent Ave
- 1301 W Lodi Ave
- 1720 S Hutchins St
- 950 S Garfield St
- 1618 W Locust St
- 721 N Church St
- 602 Wimbledon Dr
- 115 Louie Ave
- 505 Pioneer Dr
- 2416 Raphael Way
- 2440 W Turner Rd
- 1279 Woodhaven Ln
- 1297 Woodhaven Ln
- 10424 Skynyrd Way
- 10400 Skynyrd Way
- 24375 Leadstone Dr
- 2638 Breaker Way
- 4255 E Morada Ln
- 2829 Breaker Way
- 10826 Peony Pl Dr

