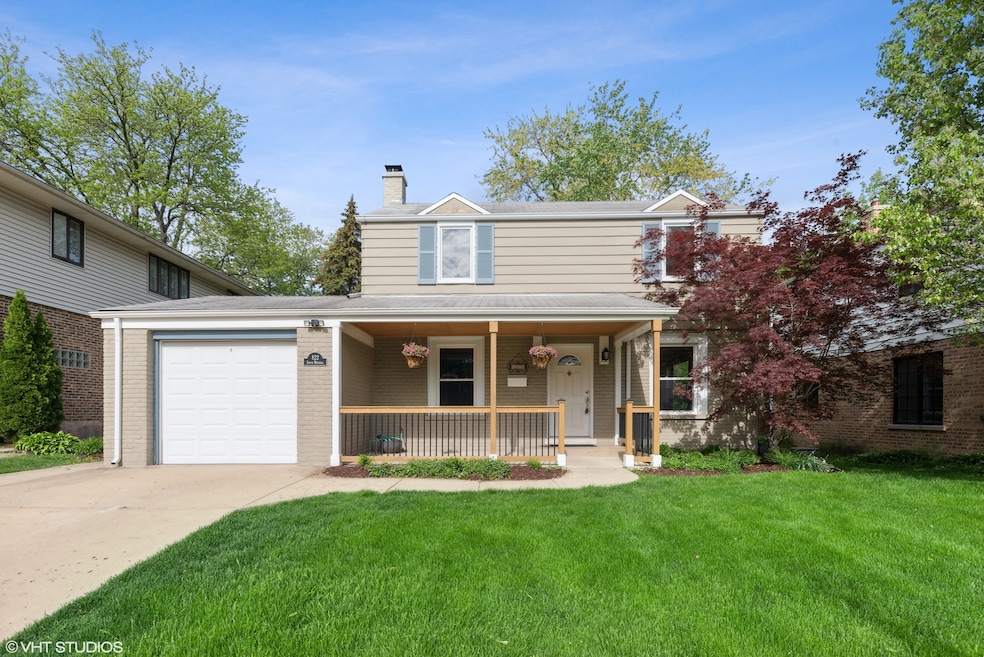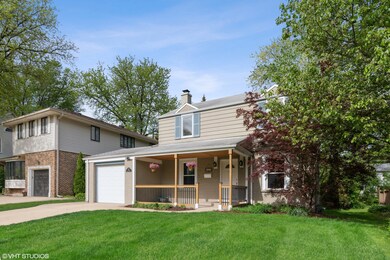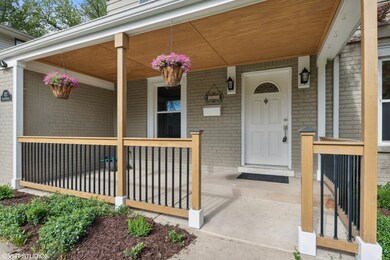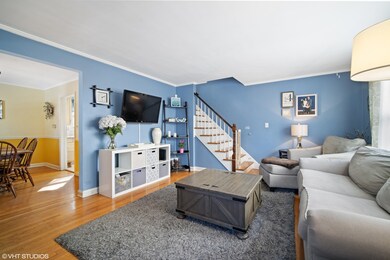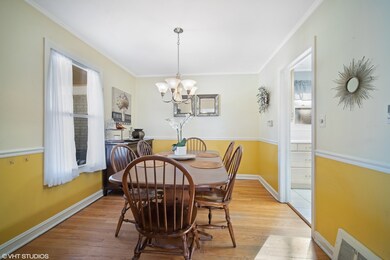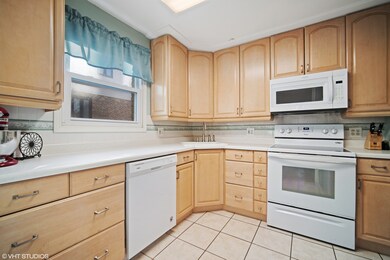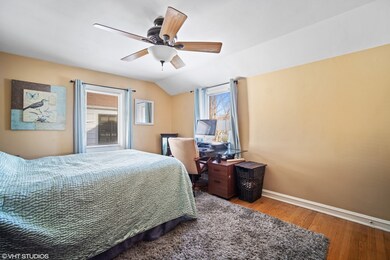
822 S Mitchell Ave Arlington Heights, IL 60005
Fairview NeighborhoodEstimated Value: $417,038 - $452,000
Highlights
- Landscaped Professionally
- Property is near a park
- Georgian Architecture
- Westgate Elementary School Rated 9+
- Recreation Room
- Wood Flooring
About This Home
As of October 2022Inviting front porch welcomes you to this adorable Georgian. Great floor plan offers: bright fully appointed kitchen with plenty of cabinetry, spacious living room accented built in shelving and formal dining room. Primary bedroom with ample closet space. Updated full bath with custom tile and vanity. Full finished basement offers: recreation room, laundry area and loads of storage! Sprawling private backyard. Additional features to include: mostly hardwood flooring and sprinkler system. Prime location: close to park, expressway, restaurants, shopping and so much more. Make this your home sweet home!
Last Agent to Sell the Property
@properties Christie's International Real Estate License #475146842 Listed on: 08/11/2022

Last Buyer's Agent
@properties Christie's International Real Estate License #475146842 Listed on: 08/11/2022

Home Details
Home Type
- Single Family
Est. Annual Taxes
- $6,191
Year Built
- Built in 1949
Lot Details
- 6,599 Sq Ft Lot
- Lot Dimensions are 50x132
- Landscaped Professionally
- Sprinkler System
Parking
- 1 Car Attached Garage
- Garage Transmitter
- Garage Door Opener
- Driveway
- Parking Included in Price
Home Design
- Georgian Architecture
- Asphalt Roof
- Concrete Perimeter Foundation
Interior Spaces
- 1,176 Sq Ft Home
- 2-Story Property
- Entrance Foyer
- Living Room
- Formal Dining Room
- Recreation Room
- Partially Finished Basement
- Basement Fills Entire Space Under The House
- Unfinished Attic
- Storm Screens
Kitchen
- Range
- Microwave
- Dishwasher
Flooring
- Wood
- Partially Carpeted
Bedrooms and Bathrooms
- 3 Bedrooms
- 3 Potential Bedrooms
- 1 Full Bathroom
Laundry
- Laundry Room
- Dryer
- Washer
Outdoor Features
- Patio
- Shed
- Porch
Location
- Property is near a park
Schools
- Westgate Elementary School
- South Middle School
- Rolling Meadows High School
Utilities
- Forced Air Heating and Cooling System
- Heating System Uses Natural Gas
- Lake Michigan Water
Community Details
- Community Pool
Listing and Financial Details
- Homeowner Tax Exemptions
Ownership History
Purchase Details
Purchase Details
Home Financials for this Owner
Home Financials are based on the most recent Mortgage that was taken out on this home.Purchase Details
Home Financials for this Owner
Home Financials are based on the most recent Mortgage that was taken out on this home.Purchase Details
Home Financials for this Owner
Home Financials are based on the most recent Mortgage that was taken out on this home.Similar Homes in the area
Home Values in the Area
Average Home Value in this Area
Purchase History
| Date | Buyer | Sale Price | Title Company |
|---|---|---|---|
| Livi Butler Andrew J | -- | None Available | |
| Butler Andrew J | $338,000 | Multiple | |
| Roukis Thomas S | $260,000 | -- | |
| Brandon Erik J | $157,000 | -- |
Mortgage History
| Date | Status | Borrower | Loan Amount |
|---|---|---|---|
| Open | Butler Andrew J | $273,121 | |
| Closed | Butler Andrew J | $288,000 | |
| Closed | Butler Andrew J | $26,600 | |
| Closed | Butler Andrew J | $50,600 | |
| Closed | Butler Andrew J | $270,200 | |
| Previous Owner | Roukis Thomas S | $260,000 | |
| Previous Owner | Roukis Thomas S | $202,000 | |
| Previous Owner | Brandon Erik J | $149,150 | |
| Closed | Roukis Thomas S | $52,000 |
Property History
| Date | Event | Price | Change | Sq Ft Price |
|---|---|---|---|---|
| 10/19/2022 10/19/22 | Sold | $335,000 | 0.0% | $285 / Sq Ft |
| 09/25/2022 09/25/22 | Pending | -- | -- | -- |
| 08/11/2022 08/11/22 | For Sale | $335,000 | -- | $285 / Sq Ft |
Tax History Compared to Growth
Tax History
| Year | Tax Paid | Tax Assessment Tax Assessment Total Assessment is a certain percentage of the fair market value that is determined by local assessors to be the total taxable value of land and additions on the property. | Land | Improvement |
|---|---|---|---|---|
| 2024 | $7,799 | $33,000 | $7,920 | $25,080 |
| 2023 | $7,799 | $33,000 | $7,920 | $25,080 |
| 2022 | $7,799 | $33,000 | $7,920 | $25,080 |
| 2021 | $6,286 | $24,214 | $4,125 | $20,089 |
| 2020 | $6,191 | $24,214 | $4,125 | $20,089 |
| 2019 | $6,148 | $26,845 | $4,125 | $22,720 |
| 2018 | $6,474 | $25,621 | $3,630 | $21,991 |
| 2017 | $6,415 | $25,621 | $3,630 | $21,991 |
| 2016 | $7,083 | $28,832 | $3,630 | $25,202 |
| 2015 | $6,595 | $24,958 | $3,135 | $21,823 |
| 2014 | $6,418 | $24,958 | $3,135 | $21,823 |
| 2013 | $6,240 | $24,958 | $3,135 | $21,823 |
Agents Affiliated with this Home
-
Maria DelBoccio

Seller's Agent in 2022
Maria DelBoccio
@ Properties
(773) 859-2183
6 in this area
1,019 Total Sales
Map
Source: Midwest Real Estate Data (MRED)
MLS Number: 11489088
APN: 03-31-410-012-0000
- 410 W Kirchhoff Rd
- 609 S Highland Ave
- 829 S Dwyer Ave Unit B
- 1165 S Chestnut Ave
- 1118 W Keating Dr
- 1166 S Highland Ave
- 1115 S Vail Ave
- 1430 (Lot 2) S Belmont Ave
- 614 S Patton Ave
- 326 E Central Rd
- 538 S Pine Ave
- 1090 S Pine Ave
- 439 S Evergreen Ave
- 1422 W Orchard Place Unit B
- 406 S Evergreen Ave
- 901 S Burton Place
- 925 S Burton Place
- 1140 S Pine Ave
- 601 S Burton Place
- 1319 S Ridge Ave
- 822 S Mitchell Ave
- 828 S Mitchell Ave
- 818 S Mitchell Ave
- 814 S Mitchell Ave
- 830 S Mitchell Ave
- 817 S Walnut Ave
- 813 S Walnut Ave
- 810 S Mitchell Ave
- 410 W Kirchhoff Rd
- 410 W Kirchhoff Rd
- 410 W Kirchhoff Rd
- 809 S Walnut Ave
- 825 S Walnut Ave
- 406 W Kirchhoff Rd
- 821 S Mitchell Ave
- 806 S Mitchell Ave
- 817 S Mitchell Ave
- 827 S Mitchell Ave
- 813 S Mitchell Ave
- 805 S Walnut Ave
