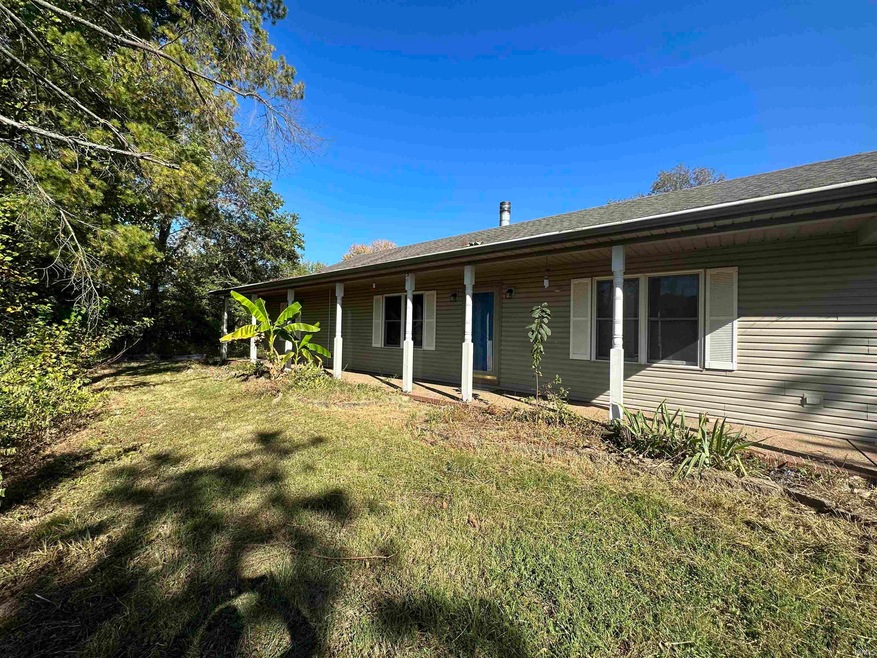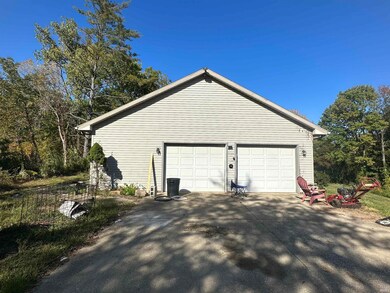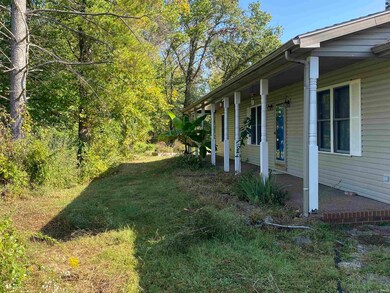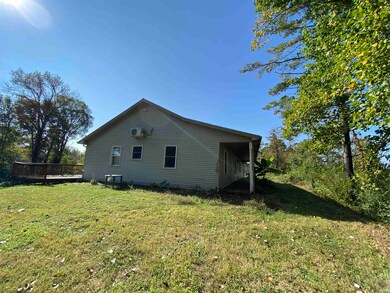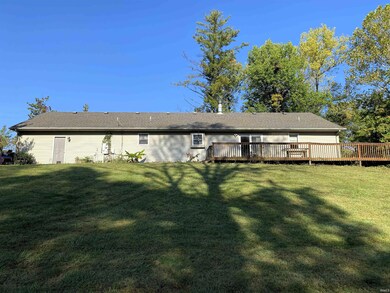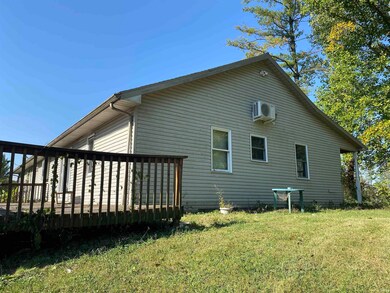
822 S Pelzer Rd Boonville, IN 47601
Highlights
- Primary Bedroom Suite
- Waterfront
- Ranch Style House
- Oakdale Elementary School Rated A-
- Lake, Pond or Stream
- Partially Wooded Lot
About This Home
As of January 20254 BED, 2 BATH HOME on 7.5+/- ACRES with BARN & SMALL LAKE; - 1,920+/- SQFT of Living Space on One Level! - 2 Car Attached Garage & Pole Parn! - Covered Front Porch & Above Ground Pool! - Beautiful 7.5+/- Wooded Acres & Lots of Wildlife! - .65+/- Acre Stocked Lake! - Convenient Warrick Co. Location South of Boonville! - Guaranteed Good Clear Title & 60 Days to Close! - No Buyer’s Premium! Built in 1998, this ranch home is well-located on 7.5+/- beautiful rolling acres! It offers approximately 1,920 square feet of living space including a large living room with vaulted ceiling and a fireplace. The fully-applianced kitchen has a walk-in pantry and is adjacent to the dining room which overlooks the amazing property. A primary bedroom suite features full attached bathroom and a walk-in closet. Completing the inside of the home is the laundry room complete with a sink and modern washer & dryer. Outside you can relax on your full length covered front porch that overlooks the lake or enjoy the above ground pool in the back yard. You will also find plenty of space for storage or your favorite hobby with a two-car attached garage, a 30’x40’ pole barn, and an older shed. Other features and amenities include geothermal HVAC, separate in-wall electric heat pump in the living room, extra blown in insulation just last year, an irrigation system from the lake, raised garden / flower beds, and more! Please note that the rear deck and septic system will require repair or replacement.
Home Details
Home Type
- Single Family
Est. Annual Taxes
- $2,135
Year Built
- Built in 1998
Lot Details
- 7.51 Acre Lot
- Waterfront
- Rural Setting
- Lot Has A Rolling Slope
- Irrigation
- Partially Wooded Lot
Parking
- 2 Car Attached Garage
Home Design
- Ranch Style House
- Shingle Roof
- Vinyl Construction Material
Interior Spaces
- 1,920 Sq Ft Home
- Cathedral Ceiling
- Self Contained Fireplace Unit Or Insert
- Living Room with Fireplace
- Crawl Space
- Pull Down Stairs to Attic
Bedrooms and Bathrooms
- 4 Bedrooms
- Primary Bedroom Suite
- Walk-In Closet
- 2 Full Bathrooms
Outdoor Features
- Lake, Pond or Stream
- Covered patio or porch
Schools
- Oakdale Elementary School
- Boonville Middle School
- Boonville High School
Utilities
- Heat Pump System
- Geothermal Heating and Cooling
- Septic System
Listing and Financial Details
- Assessor Parcel Number 87-13-01-400-044.000-002
Ownership History
Purchase Details
Home Financials for this Owner
Home Financials are based on the most recent Mortgage that was taken out on this home.Purchase Details
Home Financials for this Owner
Home Financials are based on the most recent Mortgage that was taken out on this home.Purchase Details
Home Financials for this Owner
Home Financials are based on the most recent Mortgage that was taken out on this home.Similar Homes in Boonville, IN
Home Values in the Area
Average Home Value in this Area
Purchase History
| Date | Type | Sale Price | Title Company |
|---|---|---|---|
| Warranty Deed | $202,000 | None Listed On Document | |
| Warranty Deed | -- | Regional Title Services | |
| Warranty Deed | -- | None Available |
Mortgage History
| Date | Status | Loan Amount | Loan Type |
|---|---|---|---|
| Open | $241,063 | New Conventional | |
| Previous Owner | $204,250 | New Conventional | |
| Previous Owner | $191,798 | FHA | |
| Previous Owner | $172,900 | New Conventional |
Property History
| Date | Event | Price | Change | Sq Ft Price |
|---|---|---|---|---|
| 01/02/2025 01/02/25 | Sold | $375,000 | 0.0% | $195 / Sq Ft |
| 12/04/2024 12/04/24 | Pending | -- | -- | -- |
| 11/21/2024 11/21/24 | Price Changed | $375,000 | -2.6% | $195 / Sq Ft |
| 10/03/2024 10/03/24 | Price Changed | $385,000 | -3.5% | $201 / Sq Ft |
| 09/05/2024 09/05/24 | For Sale | $399,000 | +97.5% | $208 / Sq Ft |
| 01/03/2024 01/03/24 | Sold | $202,000 | 0.0% | $105 / Sq Ft |
| 11/20/2023 11/20/23 | Pending | -- | -- | -- |
| 10/05/2023 10/05/23 | For Sale | $202,000 | -6.0% | $105 / Sq Ft |
| 09/29/2014 09/29/14 | Sold | $215,000 | -7.3% | $110 / Sq Ft |
| 09/07/2014 09/07/14 | Pending | -- | -- | -- |
| 05/27/2014 05/27/14 | For Sale | $232,000 | -- | $119 / Sq Ft |
Tax History Compared to Growth
Tax History
| Year | Tax Paid | Tax Assessment Tax Assessment Total Assessment is a certain percentage of the fair market value that is determined by local assessors to be the total taxable value of land and additions on the property. | Land | Improvement |
|---|---|---|---|---|
| 2024 | $1,980 | $271,800 | $71,900 | $199,900 |
| 2023 | $2,373 | $281,100 | $71,900 | $209,200 |
| 2022 | $2,135 | $237,800 | $47,600 | $190,200 |
| 2021 | $1,790 | $190,200 | $37,100 | $153,100 |
| 2020 | $1,863 | $186,600 | $37,100 | $149,500 |
| 2019 | $1,772 | $174,300 | $37,100 | $137,200 |
| 2018 | $1,552 | $163,500 | $37,100 | $126,400 |
| 2017 | $1,553 | $163,400 | $37,100 | $126,300 |
| 2016 | $1,537 | $163,600 | $37,100 | $126,500 |
| 2014 | $1,501 | $165,800 | $37,100 | $128,700 |
| 2013 | $1,491 | $168,500 | $37,100 | $131,400 |
Agents Affiliated with this Home
-
Kindra Hirt

Seller's Agent in 2025
Kindra Hirt
F.C. TUCKER EMGE
(812) 573-8953
195 Total Sales
-
Denise Jarboe

Buyer's Agent in 2025
Denise Jarboe
Keller Williams Elite
(270) 993-6433
167 Total Sales
-
Trent Sohn

Seller's Agent in 2024
Trent Sohn
SOHN & ASSOCIATES, LTD.
(812) 305-1681
127 Total Sales
-
Sharon McIntosh

Seller's Agent in 2014
Sharon McIntosh
F.C. TUCKER EMGE
(812) 480-7971
167 Total Sales
-
Amber Schreiber

Buyer's Agent in 2014
Amber Schreiber
F.C. TUCKER EMGE
(812) 568-5003
108 Total Sales
Map
Source: Indiana Regional MLS
MLS Number: 202336574
APN: 87-13-01-400-044.000-002
- 140 Red Barn Rd
- 1501 N Rockport Rd
- 1514 Mac-Ray Dr
- 255 Tower Dr
- 1743 Moccasin Dr
- 1123 Maxville Rd
- 588 Indiana 62
- 1737 Arrowhead Dr
- 909 Millis Ave
- 1595 Victoria Woods Dr
- 2162 Victoria Woods Dr
- 1583 Victoria Woods Dr
- 2198 Victoria Woods Dr
- 1559 Victoria Woods Dr
- 1571 Victoria Woods Dr
- 4509 Fairway View Dr
- 4465 Fairway View Dr
- 4487 Fairway View Dr
- 2469 Victoria Woods Dr
- 4443 Fairway View Dr
