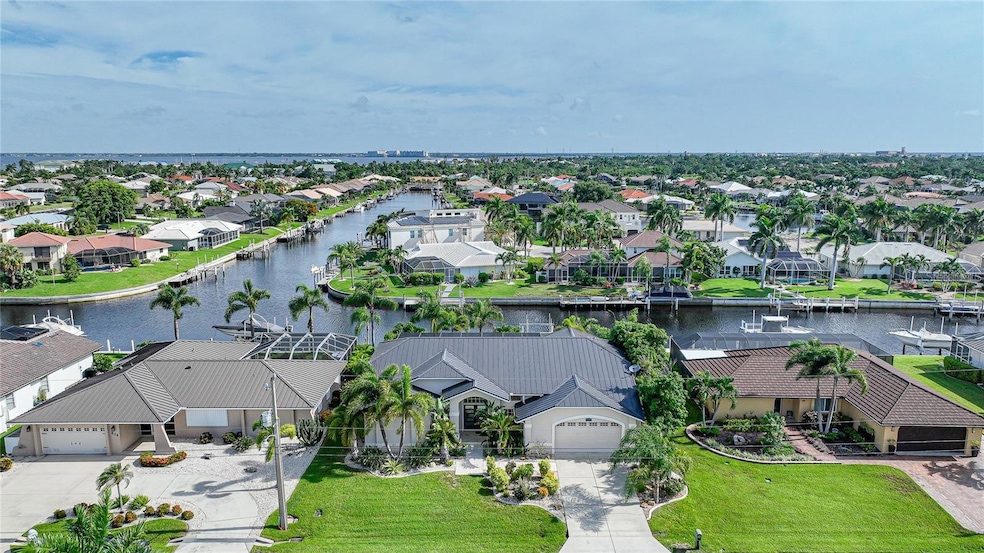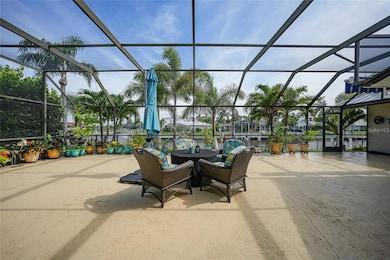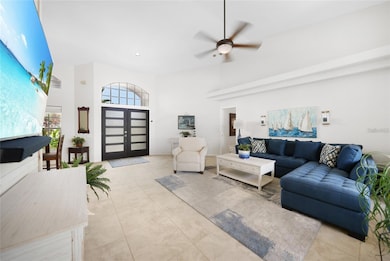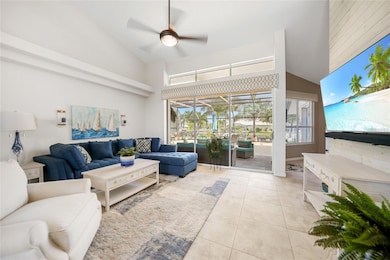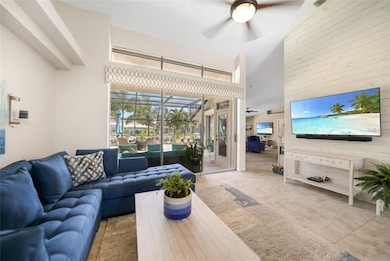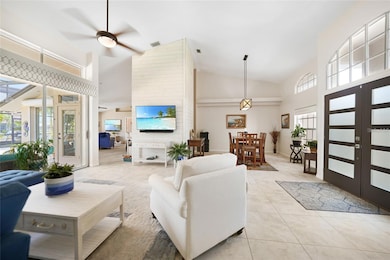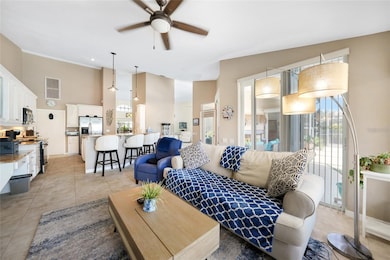822 Via Formia Punta Gorda, FL 33950
Punta Gorda Isles NeighborhoodEstimated payment $4,188/month
Highlights
- 80 Feet of Salt Water Canal Waterfront
- Dock has access to electricity and water
- Boat Lift
- Sallie Jones Elementary School Rated A-
- Beach Access
- Spa
About This Home
Welcome to your dream waterfront home in the highly coveted Punta Gorda Isles! This exceptional move-in-ready property boasts everything you’ve been envisioning for luxurious, waterfront living. This stunning residence offers 3 spacious bedrooms, 2 well-appointed bathrooms, and a 2-car garage, all gracefully positioned on a picturesque canal with direct Gulf Access.
The expansive screened-in lanai is perfect for entertaining, complete with a new tiki bar, fresh tile flooring, a remote-controlled awning, and panoramic water views. Spanning an impressive 51 feet by 24 feet, this incredible outdoor space is already set up with hookups for a large hot tub or spa, offering endless possibilities for relaxation and enjoyment. While there is NO POOL, the generous layout provides ample room to create the ultimate outdoor retreat—whatever the buyer can dream of.Step outside to your private 45-foot concrete dock, featuring water and electricity, a 10,000lb boat lift, and a concrete seawall maintained by the City of Punta Gorda. With these premium features, you'll enjoy effortless access to the Gulf of Mexico. Recent enhancements include a new metal roof and a Generac Generator, ensuring peace of mind and durability. Upon entering, you are greeted by double doors leading into a bright and airy living room, accentuated by vaulted ceilings and elegant tiled floors throughout. The expansive sliders offer breathtaking views of the lanai and canal, seamlessly blending indoor and outdoor living. Host unforgettable gatherings in the formal dining room, or prepare meals in the gourmet kitchen, complete with abundant cabinetry, granite countertops, a breakfast bar, built-in desk, an island, a walk-in pantry, and high-end stainless-steel appliances including a new induction range. The kitchen flows effortlessly into the family room, where you can savor stunning canal views. The master suite is a serene retreat, featuring a bay window, a cozy sitting area, plush carpeting, and private access to the lanai. The luxurious ensuite bathroom boasts dual walk-in closets, an L-shaped vanity, a soaking tub, and a separate shower. The thoughtful split bedroom floor plan offers privacy for guests with two additional bedrooms and an updated second bath. Additional features include public water and sewer, no HOA fees, fresh window treatments with remote blinds, and a convenient laundry room with newer appliances. Don’t miss this incredible opportunity to own a slice of paradise. Schedule your showing today and discover all the exceptional features this waterfront gem has to offer!
Listing Agent
GRANT TEAM REAL ESTATE, LLC Brokerage Phone: 941-205-8481 License #3238094 Listed on: 10/10/2025

Home Details
Home Type
- Single Family
Est. Annual Taxes
- $9,136
Year Built
- Built in 1992
Lot Details
- 9,599 Sq Ft Lot
- Lot Dimensions are 80x120
- 80 Feet of Salt Water Canal Waterfront
- Property fronts a saltwater canal
- Street terminates at a dead end
- South Facing Home
- Irrigation Equipment
- Landscaped with Trees
- Property is zoned GS-3.5
Parking
- 2 Car Attached Garage
- Oversized Parking
- Garage Door Opener
- Driveway
Home Design
- Florida Architecture
- Slab Foundation
- Metal Roof
- Block Exterior
- Stucco
Interior Spaces
- 2,372 Sq Ft Home
- Open Floorplan
- Cathedral Ceiling
- Ceiling Fan
- Great Room
- Family Room
- Formal Dining Room
- Inside Utility
- Canal Views
- Hurricane or Storm Shutters
Kitchen
- Eat-In Kitchen
- Walk-In Pantry
- Range
- Microwave
- Dishwasher
- Stone Countertops
- Disposal
Flooring
- Carpet
- Tile
Bedrooms and Bathrooms
- 3 Bedrooms
- Split Bedroom Floorplan
- Walk-In Closet
- 2 Full Bathrooms
- Soaking Tub
Laundry
- Laundry Room
- Dryer
- Washer
Outdoor Features
- Spa
- Beach Access
- Water access To Gulf or Ocean
- Access To Intracoastal Waterway
- River Access
- Access to Saltwater Canal
- Seawall
- Boat Lift
- Dock has access to electricity and water
- Dock made with concrete
- Screened Patio
- Exterior Lighting
Location
- Flood Zone Lot
- Property is near a golf course
Schools
- Sallie Jones Elementary School
- Punta Gorda Middle School
- Charlotte High School
Utilities
- Central Heating and Cooling System
- Thermostat
- Power Generator
- Electric Water Heater
Listing and Financial Details
- Visit Down Payment Resource Website
- Legal Lot and Block 7 / 109
- Assessor Parcel Number 412212451014
Community Details
Overview
- No Home Owners Association
- Punta Gorda Isles Community
- Punta Gorda Isles Sec 11 Subdivision
- The community has rules related to deed restrictions
Recreation
- Tennis Courts
- Community Playground
- Park
Map
Home Values in the Area
Average Home Value in this Area
Tax History
| Year | Tax Paid | Tax Assessment Tax Assessment Total Assessment is a certain percentage of the fair market value that is determined by local assessors to be the total taxable value of land and additions on the property. | Land | Improvement |
|---|---|---|---|---|
| 2025 | $10,463 | $606,268 | $283,900 | $322,368 |
| 2024 | $9,517 | $593,689 | -- | -- |
| 2023 | $9,517 | $534,593 | $0 | $0 |
| 2022 | $9,674 | $549,505 | $236,300 | $313,205 |
| 2021 | $5,623 | $322,916 | $0 | $0 |
| 2020 | $5,339 | $318,458 | $0 | $0 |
| 2019 | $5,374 | $311,298 | $0 | $0 |
| 2018 | $4,994 | $305,494 | $0 | $0 |
| 2017 | $4,863 | $299,211 | $0 | $0 |
| 2016 | $4,854 | $293,057 | $0 | $0 |
| 2015 | $5,976 | $313,700 | $0 | $0 |
| 2014 | $4,161 | $249,070 | $0 | $0 |
Property History
| Date | Event | Price | List to Sale | Price per Sq Ft | Prior Sale |
|---|---|---|---|---|---|
| 10/13/2025 10/13/25 | Price Changed | $649,000 | +10.0% | $274 / Sq Ft | |
| 10/10/2025 10/10/25 | For Sale | $590,000 | -11.9% | $249 / Sq Ft | |
| 06/29/2021 06/29/21 | Sold | $670,000 | -2.6% | $282 / Sq Ft | View Prior Sale |
| 05/21/2021 05/21/21 | Pending | -- | -- | -- | |
| 05/14/2021 05/14/21 | For Sale | $687,880 | 0.0% | $290 / Sq Ft | |
| 05/13/2021 05/13/21 | Pending | -- | -- | -- | |
| 05/08/2021 05/08/21 | For Sale | $687,880 | -- | $290 / Sq Ft |
Purchase History
| Date | Type | Sale Price | Title Company |
|---|---|---|---|
| Warranty Deed | $670,000 | Attorney | |
| Warranty Deed | $390,000 | Attorney | |
| Warranty Deed | -- | Attorney | |
| Warranty Deed | $365,000 | -- |
Mortgage History
| Date | Status | Loan Amount | Loan Type |
|---|---|---|---|
| Open | $469,000 | New Conventional | |
| Previous Owner | $390,000 | New Conventional | |
| Previous Owner | $275,000 | No Value Available |
Source: Stellar MLS
MLS Number: C7516126
APN: 412212451014
- 808 Lucia Dr
- 414 Caicos Dr
- 1200 Gorda Cay Ln
- 711 Bimini Ln
- 704 Bimini Ln
- 1217 Gorda Cay Ln
- 814 Via Tripoli
- 916 Vía Tripoli
- 1022 Lucia Dr
- 310 Caicos Dr
- 825 Via Tripoli
- 250 Freeport Ct
- 1128 Rum Cay Ct
- 600 Via Tripoli
- 1114 Lucia Dr
- 1318 Wesley Dr Unit 124B
- 1318 Wesley Dr Unit 122
- 1310 Monte Carlo Ct
- 601 Shreve St Unit 46A
- 601 Shreve St Unit 16A
- 1204 Spanish Cay Ln Unit B
- 601 Shreve St Unit 15B
- 601 Shreve St Unit 42C
- 601 Shreve St Unit 46A
- 601 Shreve St Unit 64C
- 311 Garvin St Unit 205A
- 500 Via Tripoli Unit 2
- 500 Via Tripoli Unit 3
- 240 W End Dr Unit 611
- 220 Coldeway Dr Unit 112
- 1350 Mediterranean Dr Unit 2
- 130 Breakers Ct Unit 212
- 618 Santa Margerita Ln
- 1001 W Marion Ave Unit 17
- 219 Lewis Cir Unit 112
- 255 W End Dr Unit 1412
- 255 W End Dr Unit 2210
- 255 W End Dr Unit 4302
- 255 W End Dr Unit 3308
- 215 Lewis Cir Unit 112
