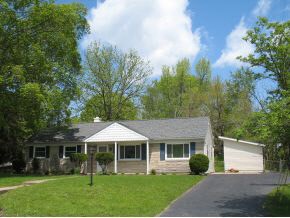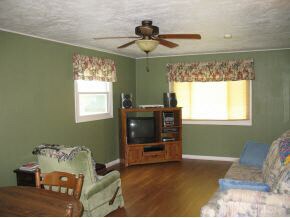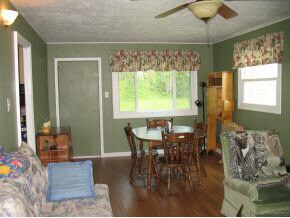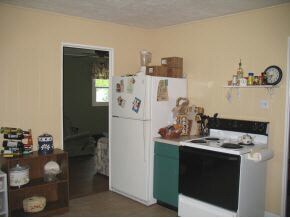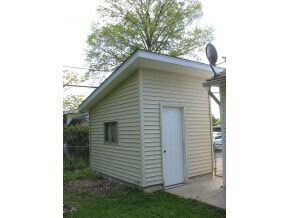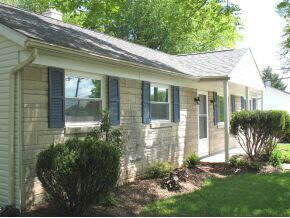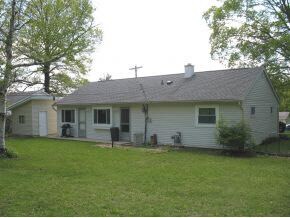
822 W Briarcliff Dr Bloomington, IN 47404
Highlights
- Ranch Style House
- Corner Lot
- Community Playground
- Tri-North Middle School Rated A
- Eat-In Kitchen
- Shed
About This Home
As of May 2016Move right into this renovated ranch home on the near northwest side! The seller bought it in 2008 and since that time has updated the following: all new insulated windows with transferrable 10 year warranty, new front door and storm door, new vinyl siding, soffit, and fascia, new gutters, new shutters, new exterior lights, new landscaping, resealed driveway, new dishwasher, removed paneling and drywalled living room, hallway, and 3 bedrooms, new closet doors, new carpet in bedrooms, new laminate in living room and family room, new tile in kitchen, laundry, and full bath, and new interior paint. The roof is only 5 years old. This home includes the kitchen appliances, window blinds and treatments, swing-set, and picnic table. The back yard is fully fenced and even includes a vintage bomb shelter!
Last Agent to Sell the Property
Beth Ellis
Tim Ellis Realtors & Auctioneers Inc. Listed on: 11/09/2011
Last Buyer's Agent
Bonnie Gammon
RE/MAX Realty Professionals
Home Details
Home Type
- Single Family
Est. Annual Taxes
- $699
Year Built
- Built in 1960
Lot Details
- 0.29 Acre Lot
- Landscaped
- Corner Lot
- Zoning described as RS-Residential Single-family
Home Design
- Ranch Style House
- Slab Foundation
- Stone Exterior Construction
- Vinyl Construction Material
- Limestone
Interior Spaces
- Ceiling Fan
- Insulated Windows
Kitchen
- Eat-In Kitchen
- Gas Oven or Range
- Disposal
Schools
- Arlington Heights Elementary School
- Tri-North Middle School
- Bloomington North High School
Utilities
- Forced Air Heating and Cooling System
- Heating System Uses Gas
Additional Features
- Energy-Efficient Thermostat
- Shed
Listing and Financial Details
- Assessor Parcel Number 53-05-20-401-053.000-005
Community Details
Overview
- Fritz Terrace Subdivision
Recreation
- Community Playground
Ownership History
Purchase Details
Home Financials for this Owner
Home Financials are based on the most recent Mortgage that was taken out on this home.Purchase Details
Home Financials for this Owner
Home Financials are based on the most recent Mortgage that was taken out on this home.Purchase Details
Home Financials for this Owner
Home Financials are based on the most recent Mortgage that was taken out on this home.Similar Homes in Bloomington, IN
Home Values in the Area
Average Home Value in this Area
Purchase History
| Date | Type | Sale Price | Title Company |
|---|---|---|---|
| Warranty Deed | -- | None Available | |
| Warranty Deed | -- | None Available | |
| Warranty Deed | -- | None Available |
Mortgage History
| Date | Status | Loan Amount | Loan Type |
|---|---|---|---|
| Open | $131,081 | FHA | |
| Previous Owner | $71,500 | New Conventional | |
| Previous Owner | $106,778 | FHA |
Property History
| Date | Event | Price | Change | Sq Ft Price |
|---|---|---|---|---|
| 05/20/2016 05/20/16 | Sold | $133,500 | +2.8% | $107 / Sq Ft |
| 03/21/2016 03/21/16 | Pending | -- | -- | -- |
| 03/16/2016 03/16/16 | For Sale | $129,900 | +11.5% | $104 / Sq Ft |
| 05/31/2012 05/31/12 | Sold | $116,500 | -6.4% | $93 / Sq Ft |
| 03/23/2012 03/23/12 | Pending | -- | -- | -- |
| 11/09/2011 11/09/11 | For Sale | $124,500 | -- | $100 / Sq Ft |
Tax History Compared to Growth
Tax History
| Year | Tax Paid | Tax Assessment Tax Assessment Total Assessment is a certain percentage of the fair market value that is determined by local assessors to be the total taxable value of land and additions on the property. | Land | Improvement |
|---|---|---|---|---|
| 2024 | $2,167 | $221,600 | $80,000 | $141,600 |
| 2023 | $2,084 | $216,400 | $78,400 | $138,000 |
| 2022 | $1,824 | $192,300 | $68,200 | $124,100 |
| 2021 | $1,614 | $173,000 | $51,800 | $121,200 |
| 2020 | $1,399 | $157,800 | $43,600 | $114,200 |
| 2019 | $1,304 | $148,000 | $43,600 | $104,400 |
| 2018 | $1,135 | $134,700 | $40,100 | $94,600 |
| 2017 | $1,064 | $129,400 | $30,000 | $99,400 |
| 2016 | $962 | $123,400 | $30,000 | $93,400 |
| 2014 | $893 | $117,900 | $30,000 | $87,900 |
Agents Affiliated with this Home
-
B
Seller's Agent in 2012
Beth Ellis
Tim Ellis Realtors & Auctioneers Inc.
-
B
Buyer's Agent in 2012
Bonnie Gammon
RE/MAX
Map
Source: Indiana Regional MLS
MLS Number: 406468
APN: 53-05-20-401-053.000-005
- 2704 N Skyline Dr
- 3231 N Valleyview Dr
- 2508 N Stonelake Dr
- 3421 N Windcrest Dr
- 3442 N Valleyview Dr
- 3702 W Parkview Dr
- 901 W Gourley Pike
- 3019 N Ramble Rd W
- 933 W Cascade Ave
- 443 E Blue Ridge Dr
- 2305 N Martha St
- 2330 N Fritz Dr
- 3928 N Whitewood Way
- 3121 N Ramble Rd W
- 1315 W Gourley Pike
- 3522 N Hackberry St
- 3526 N Hackberry St
- 416 W Northlane Dr
- 3530 N Hackberry St
- 422 W Northlane Dr
