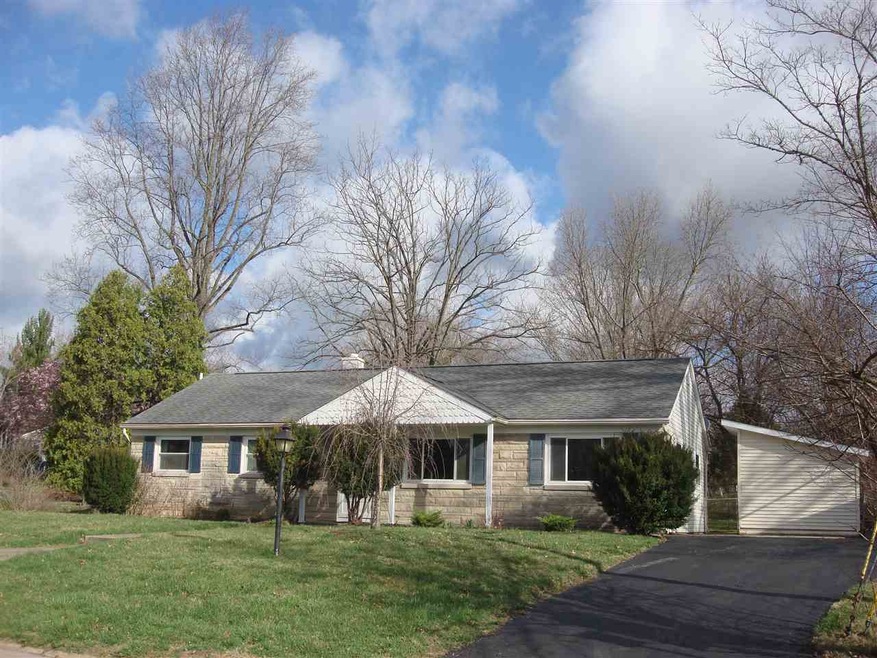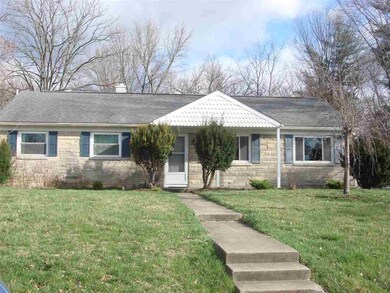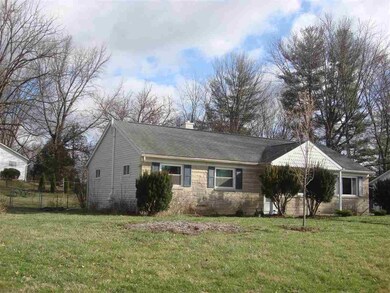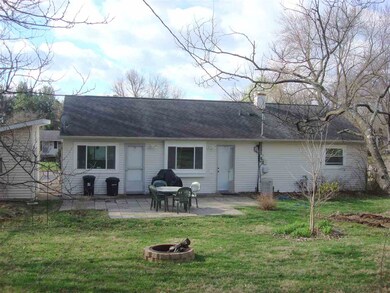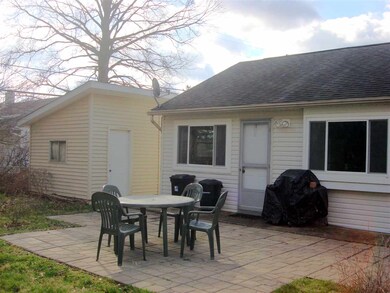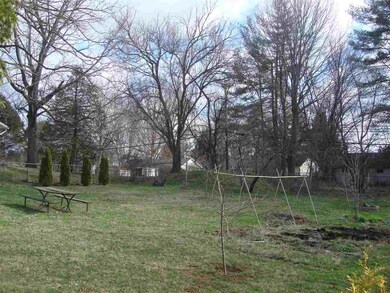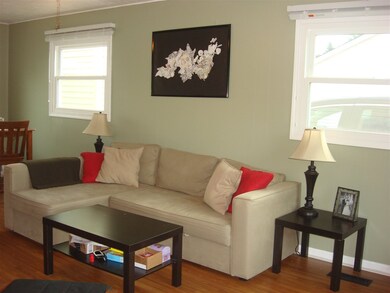
822 W Briarcliff Dr Bloomington, IN 47404
3
Beds
1.5
Baths
1,248
Sq Ft
0.29
Acres
Highlights
- Ranch Style House
- Corner Lot
- Landscaped
- Tri-North Middle School Rated A
- Eat-In Kitchen
- Forced Air Heating and Cooling System
About This Home
As of May 2016Move right into this renovated home on the near northwest side! This bright and sunny ranch features 3 bedrooms, 1.5 baths, a large family room, a fully fenced backyard with patio, a storage building, and even a vintage bomb shelter! Great location, right on the bus-line and close to schools, parks, shopping and Indiana University. This home includes the kitchen appliances and all window treatments.
Home Details
Home Type
- Single Family
Est. Annual Taxes
- $893
Year Built
- Built in 1960
Lot Details
- 0.29 Acre Lot
- Chain Link Fence
- Landscaped
- Corner Lot
- Zoning described as RS-Residential Single-family
Home Design
- Ranch Style House
- Slab Foundation
- Vinyl Construction Material
- Limestone
Interior Spaces
- Ceiling Fan
- Insulated Windows
Kitchen
- Eat-In Kitchen
- Disposal
Bedrooms and Bathrooms
- 3 Bedrooms
Utilities
- Forced Air Heating and Cooling System
- Heating System Uses Gas
- Cable TV Available
Additional Features
- Energy-Efficient Thermostat
- Suburban Location
Listing and Financial Details
- Assessor Parcel Number 53-05-20-401-053.000-005
Ownership History
Date
Name
Owned For
Owner Type
Purchase Details
Listed on
Mar 16, 2016
Closed on
May 20, 2016
Sold by
Agmon Sarah Cercone and Agmon Eran
Bought by
Sheilds Ii Ronnie E
List Price
$129,900
Sold Price
$133,500
Premium/Discount to List
$3,600
2.77%
Current Estimated Value
Home Financials for this Owner
Home Financials are based on the most recent Mortgage that was taken out on this home.
Estimated Appreciation
$123,507
Avg. Annual Appreciation
7.32%
Original Mortgage
$131,081
Outstanding Balance
$105,766
Interest Rate
3.75%
Mortgage Type
FHA
Estimated Equity
$150,037
Purchase Details
Listed on
Nov 9, 2011
Closed on
May 25, 2012
Sold by
Dewolf Marie E
Bought by
Agmon Sarah Cerone and Agmon Eran
Seller's Agent
Beth Ellis
Tim Ellis Realtors & Auctioneers Inc.
Buyer's Agent
Bonnie Gammon
RE/MAX Realty Professionals
List Price
$124,500
Sold Price
$116,500
Premium/Discount to List
-$8,000
-6.43%
Home Financials for this Owner
Home Financials are based on the most recent Mortgage that was taken out on this home.
Avg. Annual Appreciation
3.49%
Original Mortgage
$71,500
Interest Rate
3.87%
Mortgage Type
New Conventional
Purchase Details
Closed on
Jul 16, 2008
Sold by
Burris Kenneth Mark and Burris Jill Christina
Bought by
Dewolf Marie E
Home Financials for this Owner
Home Financials are based on the most recent Mortgage that was taken out on this home.
Original Mortgage
$106,778
Interest Rate
6.5%
Mortgage Type
FHA
Similar Homes in Bloomington, IN
Create a Home Valuation Report for This Property
The Home Valuation Report is an in-depth analysis detailing your home's value as well as a comparison with similar homes in the area
Home Values in the Area
Average Home Value in this Area
Purchase History
| Date | Type | Sale Price | Title Company |
|---|---|---|---|
| Warranty Deed | -- | None Available | |
| Warranty Deed | -- | None Available | |
| Warranty Deed | -- | None Available |
Source: Public Records
Mortgage History
| Date | Status | Loan Amount | Loan Type |
|---|---|---|---|
| Open | $131,081 | FHA | |
| Previous Owner | $71,500 | New Conventional | |
| Previous Owner | $106,778 | FHA |
Source: Public Records
Property History
| Date | Event | Price | Change | Sq Ft Price |
|---|---|---|---|---|
| 05/20/2016 05/20/16 | Sold | $133,500 | +2.8% | $107 / Sq Ft |
| 03/21/2016 03/21/16 | Pending | -- | -- | -- |
| 03/16/2016 03/16/16 | For Sale | $129,900 | +11.5% | $104 / Sq Ft |
| 05/31/2012 05/31/12 | Sold | $116,500 | -6.4% | $93 / Sq Ft |
| 03/23/2012 03/23/12 | Pending | -- | -- | -- |
| 11/09/2011 11/09/11 | For Sale | $124,500 | -- | $100 / Sq Ft |
Source: Indiana Regional MLS
Tax History Compared to Growth
Tax History
| Year | Tax Paid | Tax Assessment Tax Assessment Total Assessment is a certain percentage of the fair market value that is determined by local assessors to be the total taxable value of land and additions on the property. | Land | Improvement |
|---|---|---|---|---|
| 2024 | $2,167 | $221,600 | $80,000 | $141,600 |
| 2023 | $2,084 | $216,400 | $78,400 | $138,000 |
| 2022 | $1,824 | $192,300 | $68,200 | $124,100 |
| 2021 | $1,614 | $173,000 | $51,800 | $121,200 |
| 2020 | $1,399 | $157,800 | $43,600 | $114,200 |
| 2019 | $1,304 | $148,000 | $43,600 | $104,400 |
| 2018 | $1,135 | $134,700 | $40,100 | $94,600 |
| 2017 | $1,064 | $129,400 | $30,000 | $99,400 |
| 2016 | $962 | $123,400 | $30,000 | $93,400 |
| 2014 | $893 | $117,900 | $30,000 | $87,900 |
Source: Public Records
Agents Affiliated with this Home
-
B
Seller's Agent in 2012
Beth Ellis
Tim Ellis Realtors & Auctioneers Inc.
-
B
Buyer's Agent in 2012
Bonnie Gammon
RE/MAX
Map
Source: Indiana Regional MLS
MLS Number: 201610556
APN: 53-05-20-401-053.000-005
Nearby Homes
- 2704 N Skyline Dr
- 3231 N Valleyview Dr
- 2508 N Stonelake Dr
- 3421 N Windcrest Dr
- 3442 N Valleyview Dr
- 3702 W Parkview Dr
- 901 W Gourley Pike
- 3019 N Ramble Rd W
- 933 W Cascade Ave
- 443 E Blue Ridge Dr
- 2305 N Martha St
- 2330 N Fritz Dr
- 3928 N Whitewood Way
- 3121 N Ramble Rd W
- 1315 W Gourley Pike
- 3522 N Hackberry St
- 3526 N Hackberry St
- 416 W Northlane Dr
- 3530 N Hackberry St
- 422 W Northlane Dr
