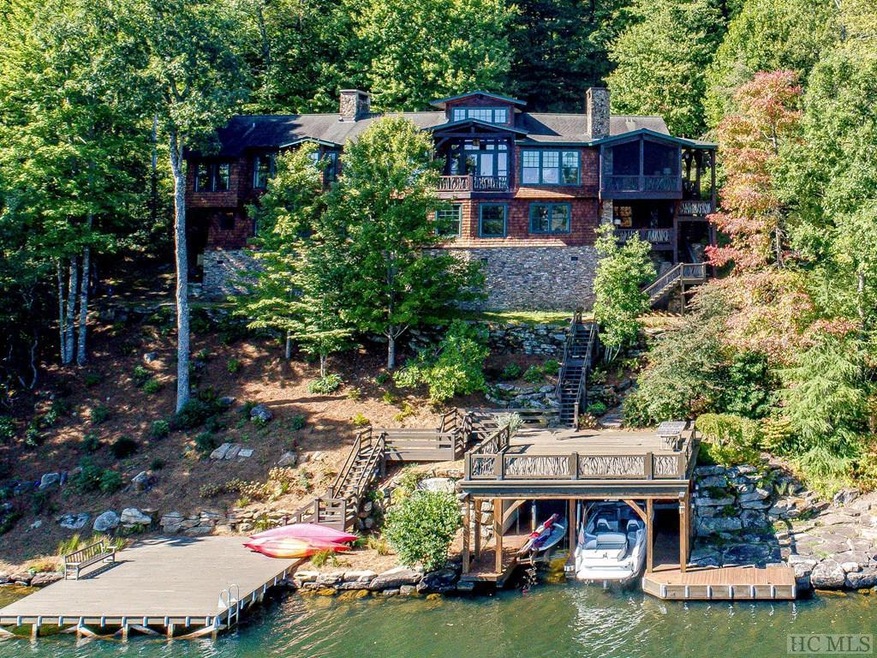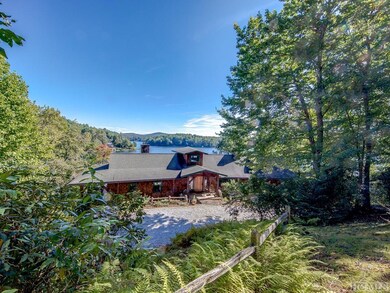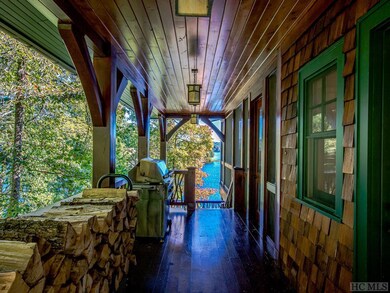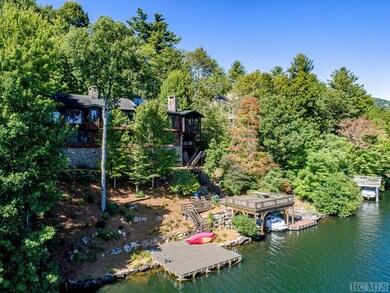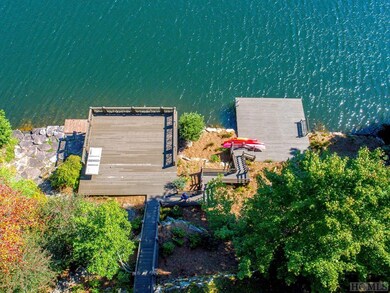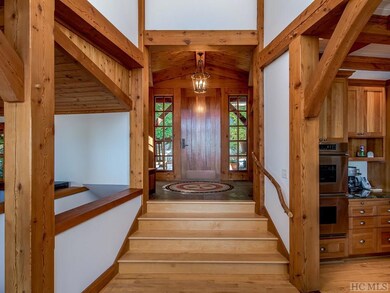
822 W Club Blvd Lake Toxaway, NC 28747
Lake Toxaway NeighborhoodHighlights
- Marina
- Panoramic View
- Community Lake
- Lake Front
- Built-In Refrigerator
- Vaulted Ceiling
About This Home
As of April 2020This custom built true timber-peg classic lake home features four bedrooms, four and one half baths spread over two combined lots with over 200 feet of prime deepwater lake frontage. Celebrated architect Bruce Johnson designed every room in this home to feature incredible views overlooking the pristine waters of Lake Toxaway and mountains beyond. Impressive high quality finishes are evident throughout the home— “standing dead” Douglas fir timbers, maplewood flooring, brazilian cherry decking, redwood stair blocks, and four tennessee stacked stone and granite rumford design fireplaces to name a few. In addition to the four bedrooms, there is a bed nook with custom handcrafted bunkbeds built into the lower entertainment room. The home was built with double wall construction and insulation between living areas and also is fit with two full laundry rooms- one per floor. The kitchen features Sub-Zero freezer drawers, Stainless Decor 6 burner gas range and 2 builtin ovens, ice maker and dishwasher. As you overlook the lake you will see a large two slip cedar frame boathouse and a new dock with deep water for swimming. The home is up-to-date and ready to enjoy! Fireplace Features: 2 or more
Last Agent to Sell the Property
Lake Toxaway Company Brokerage Phone: 8289664260 Listed on: 10/02/2019
Home Details
Home Type
- Single Family
Est. Annual Taxes
- $14,583
Year Built
- Built in 2002
Lot Details
- 0.87 Acre Lot
- Lake Front
- Cleared Lot
Property Views
- Lake
- Panoramic
Home Design
- Frame Construction
- Shingle Roof
- Wood Siding
Interior Spaces
- Wet Bar
- Built-In Features
- Vaulted Ceiling
- Wood Burning Fireplace
- Living Room with Fireplace
- Screened Porch
- Wood Flooring
- Walk-Out Basement
- Dryer
Kitchen
- Breakfast Bar
- Double Oven
- Propane Cooktop
- Microwave
- Built-In Refrigerator
- Ice Maker
- Dishwasher
- Kitchen Island
- Disposal
Bedrooms and Bathrooms
- 4 Bedrooms
- Walk-In Closet
Outdoor Features
- Balcony
- Outdoor Fireplace
Utilities
- Central Air
- Heating Available
- Shared Well
- Septic Tank
- Cable TV Available
Listing and Financial Details
- Tax Lot 48R
- Assessor Parcel Number 8512-93-5794000
Community Details
Overview
- Property has a Home Owners Association
- Lake Toxaway Estates Subdivision
- Community Lake
Recreation
- Marina
- Community Playground
Ownership History
Purchase Details
Home Financials for this Owner
Home Financials are based on the most recent Mortgage that was taken out on this home.Similar Homes in Lake Toxaway, NC
Home Values in the Area
Average Home Value in this Area
Purchase History
| Date | Type | Sale Price | Title Company |
|---|---|---|---|
| Warranty Deed | $2,100,000 | None Available |
Mortgage History
| Date | Status | Loan Amount | Loan Type |
|---|---|---|---|
| Open | $2,180,000 | New Conventional | |
| Closed | $1,000,000 | Credit Line Revolving | |
| Previous Owner | $423,000 | New Conventional |
Property History
| Date | Event | Price | Change | Sq Ft Price |
|---|---|---|---|---|
| 04/06/2020 04/06/20 | Sold | $2,200,000 | -20.0% | $511 / Sq Ft |
| 03/27/2020 03/27/20 | Pending | -- | -- | -- |
| 10/02/2019 10/02/19 | For Sale | $2,750,000 | +31.0% | $639 / Sq Ft |
| 07/16/2014 07/16/14 | Sold | $2,100,000 | -19.2% | $488 / Sq Ft |
| 06/23/2014 06/23/14 | Pending | -- | -- | -- |
| 10/02/2013 10/02/13 | For Sale | $2,599,000 | -- | $604 / Sq Ft |
Tax History Compared to Growth
Tax History
| Year | Tax Paid | Tax Assessment Tax Assessment Total Assessment is a certain percentage of the fair market value that is determined by local assessors to be the total taxable value of land and additions on the property. | Land | Improvement |
|---|---|---|---|---|
| 2024 | $14,322 | $2,175,660 | $850,000 | $1,325,660 |
| 2023 | $14,322 | $2,175,660 | $850,000 | $1,325,660 |
| 2022 | $14,322 | $2,175,660 | $850,000 | $1,325,660 |
| 2021 | $14,214 | $2,175,660 | $850,000 | $1,325,660 |
| 2020 | $14,688 | $2,110,410 | $0 | $0 |
| 2019 | $14,583 | $2,110,410 | $0 | $0 |
| 2018 | $11,932 | $2,110,410 | $0 | $0 |
| 2017 | $11,690 | $2,091,560 | $0 | $0 |
| 2016 | $11,648 | $2,091,560 | $0 | $0 |
| 2015 | $9,166 | $2,163,950 | $1,250,000 | $913,950 |
| 2014 | $9,166 | $2,163,950 | $1,250,000 | $913,950 |
Agents Affiliated with this Home
-
Will Heinitsh

Seller's Agent in 2020
Will Heinitsh
Lake Toxaway Company
(828) 966-4260
36 in this area
37 Total Sales
-
Kathy Balistreri
K
Buyer's Agent in 2020
Kathy Balistreri
Balistreri Realty
(828) 883-4848
30 in this area
40 Total Sales
-
Susan Chambers-Roemisch
S
Seller Co-Listing Agent in 2014
Susan Chambers-Roemisch
Lake Toxaway Company
(828) 966-4260
6 in this area
8 Total Sales
Map
Source: Highlands-Cashiers Board of REALTORS®
MLS Number: 92161
APN: 8512-93-5794-000
- 9999 W Club Blvd
- 562 W Club Blvd
- 422 Lakeside Dr Unit L015, L016
- TBD Lakeside Dr
- TBD Lakeside Dr Unit LM 14
- 2272 W Club Blvd
- 459 W Club Blvd
- 60 Lakeside Trail
- LS 24 Lakeside Trail
- Lot 24 Lakeside Trail Unit 24
- 545 S East Shore Dr
- Lot 10 Deep Ford Falls
- 721 Lakeside Dr
- 636 Cherokee Trace
- 3539 W Club Blvd
- I-12 Seminole Way
- J 33 Cherokee Point
- 662 Cherokee Point
- 130 Indian Trace
- 138 Indian Trace
