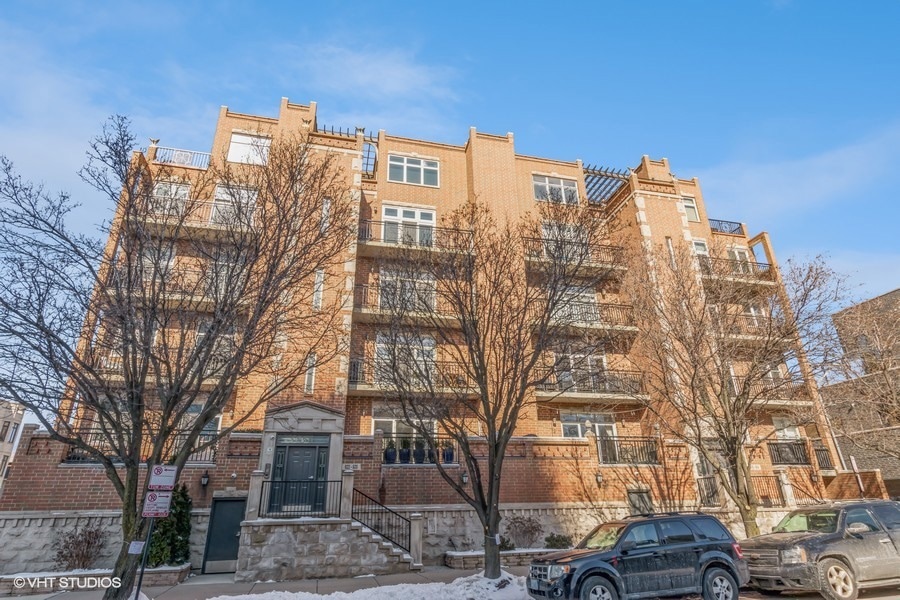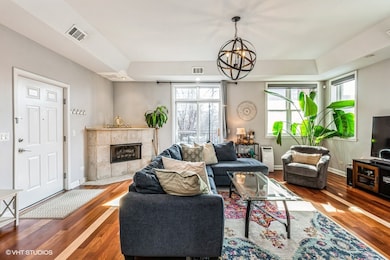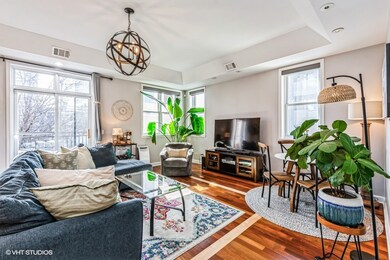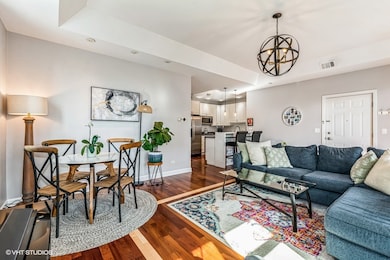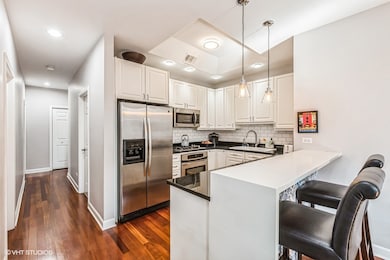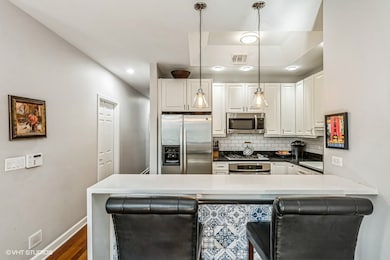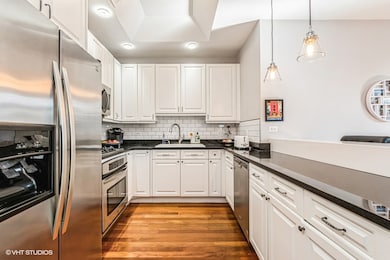822 W Hubbard St Unit 2 Chicago, IL 60642
West Town NeighborhoodEstimated payment $3,813/month
Highlights
- Wood Flooring
- 2-minute walk to Grand Avenue Station (Blue Line)
- Balcony
- Corner Lot
- Elevator
- Intercom
About This Home
Welcome to your new sun-soaked condo nestled in the perfect spot of Fulton River District. This stunning 2-bedroom, 2-bathroom condo isn't just a home - it's a lifestyle. Within minutes, ALL the restaurants and coffee shops of Fulton Market & West Loop are at your fingertips, with East Bank Club just across the river. This spacious layout feels airy and bright with plenty of room to host friends and family. Off the living room the kitchen peninsula was meant for the everyday chef as well as a massive private outdoor terrace. South and west-facing windows? Check. Ample sunlight streaming in like you're living in your very own golden hour. Your plants are going to love it, and so will you. Next, the second bedroom is a versatile dream - comfortably fitting a queen bed and a work station, so you can easily balance both comfort and productivity. It's perfect for that hybrid life! Same energy goes for the second guest bathroom. The primary bedroom, however, is a whole vibe. You'll have plenty of space for a king bed and nightstands to keep all your essentials close. Plus, the deep walk-in closet with built-in shelves is more than just storage; it's an organized, wardrobe paradise. Primary bathroom has a dual vanity and tub/shower combo. Let's talk about the cherry on top - a perfect parking space included in the price. No more hunting for a spot - it's like the universe knew you needed one less thing to stress about.
Listing Agent
@properties Christie's International Real Estate License #475199467 Listed on: 11/13/2025

Property Details
Home Type
- Condominium
Est. Annual Taxes
- $9,253
Year Built
- Built in 1999
HOA Fees
- $407 Monthly HOA Fees
Parking
- 1 Car Garage
- Driveway
- Parking Included in Price
Home Design
- Entry on the 2nd floor
- Brick Exterior Construction
- Rubber Roof
- Concrete Perimeter Foundation
Interior Spaces
- 1,300 Sq Ft Home
- 4-Story Property
- Ceiling Fan
- Gas Log Fireplace
- Window Screens
- Family Room
- Living Room with Fireplace
- Combination Dining and Living Room
- Wood Flooring
Kitchen
- Range
- Microwave
- Freezer
- Dishwasher
- Disposal
Bedrooms and Bathrooms
- 2 Bedrooms
- 2 Potential Bedrooms
- 2 Full Bathrooms
Laundry
- Laundry Room
- Dryer
- Washer
Home Security
- Home Security System
- Intercom
Outdoor Features
- Balcony
- Shed
Utilities
- Central Air
- Heating System Uses Natural Gas
- 200+ Amp Service
- Lake Michigan Water
- Cable TV Available
Community Details
Overview
- Association fees include water, parking, insurance, tv/cable, exterior maintenance, lawn care, scavenger, internet
- 16 Units
- Cari Giannopoulos Association, Phone Number (312) 208-9890
- Property managed by Halsted Hubbard Condominium Association
Pet Policy
- Dogs and Cats Allowed
Additional Features
- Elevator
- Carbon Monoxide Detectors
Map
Home Values in the Area
Average Home Value in this Area
Tax History
| Year | Tax Paid | Tax Assessment Tax Assessment Total Assessment is a certain percentage of the fair market value that is determined by local assessors to be the total taxable value of land and additions on the property. | Land | Improvement |
|---|---|---|---|---|
| 2024 | $9,253 | $45,831 | $3,390 | $42,441 |
| 2023 | $8,994 | $43,727 | $1,547 | $42,180 |
| 2022 | $8,994 | $43,727 | $1,547 | $42,180 |
| 2021 | $8,793 | $43,726 | $1,547 | $42,179 |
| 2020 | $8,187 | $36,753 | $1,547 | $35,206 |
| 2019 | $8,132 | $40,474 | $1,547 | $38,927 |
| 2018 | $7,995 | $40,474 | $1,547 | $38,927 |
| 2017 | $5,505 | $28,946 | $1,365 | $27,581 |
| 2016 | $5,297 | $28,946 | $1,365 | $27,581 |
| 2015 | $4,824 | $28,946 | $1,365 | $27,581 |
| 2014 | $2,591 | $16,531 | $1,160 | $15,371 |
| 2013 | $2,528 | $16,531 | $1,160 | $15,371 |
Property History
| Date | Event | Price | List to Sale | Price per Sq Ft | Prior Sale |
|---|---|---|---|---|---|
| 11/16/2025 11/16/25 | Pending | -- | -- | -- | |
| 11/13/2025 11/13/25 | For Sale | $500,000 | +16.4% | $385 / Sq Ft | |
| 08/08/2017 08/08/17 | Sold | $429,500 | -4.3% | $330 / Sq Ft | View Prior Sale |
| 07/06/2017 07/06/17 | Pending | -- | -- | -- | |
| 06/26/2017 06/26/17 | For Sale | $449,000 | -- | $345 / Sq Ft |
Purchase History
| Date | Type | Sale Price | Title Company |
|---|---|---|---|
| Warranty Deed | $429,500 | Greater Metropolitan Title L | |
| Interfamily Deed Transfer | -- | Near North National Title | |
| Warranty Deed | $365,500 | -- | |
| Warranty Deed | $299,500 | First American Title | |
| Warranty Deed | $299,500 | First American Title | |
| Warranty Deed | $238,500 | -- | |
| Warranty Deed | $215,000 | -- |
Mortgage History
| Date | Status | Loan Amount | Loan Type |
|---|---|---|---|
| Open | $336,000 | New Conventional | |
| Previous Owner | $361,000 | New Conventional | |
| Previous Owner | $265,500 | Fannie Mae Freddie Mac | |
| Previous Owner | $239,000 | No Value Available | |
| Previous Owner | $190,800 | No Value Available | |
| Previous Owner | $193,500 | No Value Available | |
| Closed | $44,700 | No Value Available |
Source: Midwest Real Estate Data (MRED)
MLS Number: 12517266
APN: 17-08-253-028-1013
- 463 N Green St Unit 2S
- 520 N Halsted St Unit 613
- 520 N Halsted St Unit P15
- 520 N Halsted St Unit 214
- 520 N Halsted St Unit 310
- 520 N Halsted St Unit 410
- 849 W Ohio St Unit 8
- 452 N Morgan St
- 448 N Carpenter St Unit J
- 658 N Green St
- 838 W Ancona St
- 660 W Wayman St Unit 501
- 660 W Wayman St Unit 701
- 660 W Wayman St Unit 302
- 401 N Aberdeen St Unit 4S
- 401 N Aberdeen St Unit 2N
- 401 N Aberdeen St Unit 3N
- 210 N Halsted St Unit 4
- 650 W Wayman St Unit 508
- 660 W Fulton St Unit E
