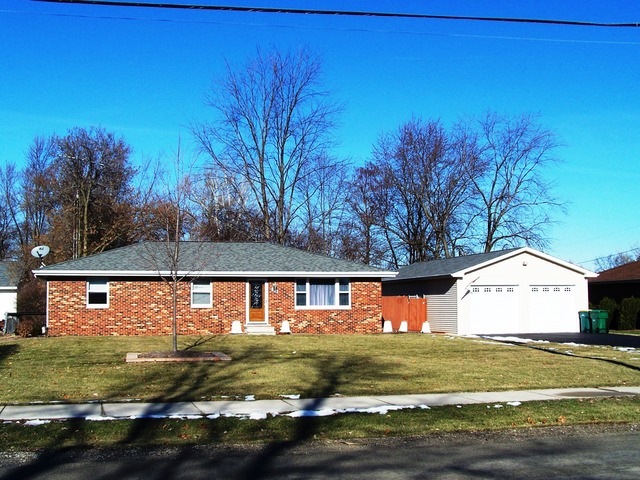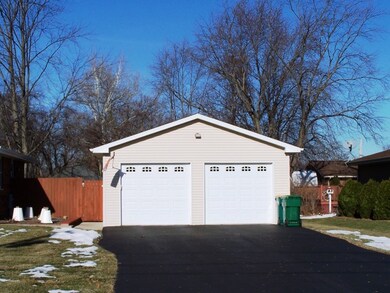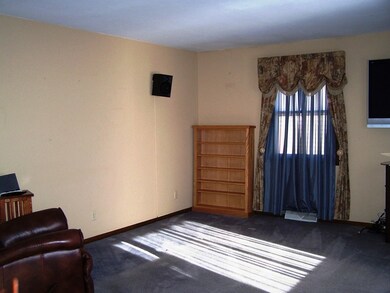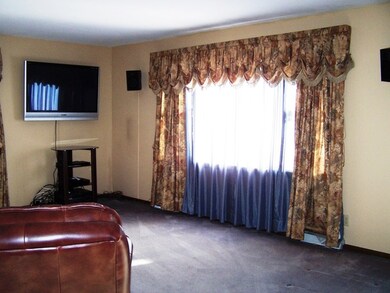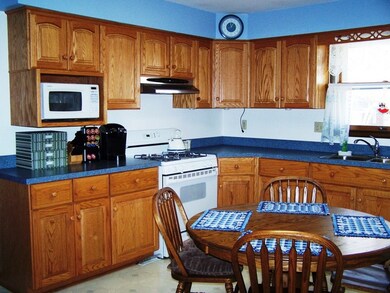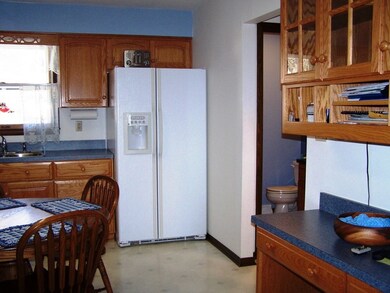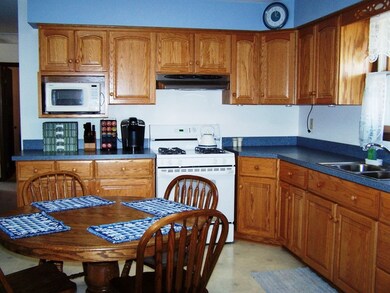
822 W Main St Braidwood, IL 60408
Highlights
- 0.54 Acre Lot
- Deck
- Fenced Yard
- Landscaped Professionally
- Ranch Style House
- 4 Car Detached Garage
About This Home
As of June 2020PRISTINE & WELL MAINTAINED 3 BEDRM, 1.5 BATH ALL BRICK RANCH ON 1/2 ACRE HAS IT ALL!!! LIVING RM, LARGE UPDATED EAT-IN KITCHEN, WALK-IN PANTRY & LAUNDRY AREA W/STORAGE. FABULOUS HEATED/AC 24X45 4-CAR TANDEM INSULATED DETACHED GARAGE (BUILT 2007) INC. 12X24 HEATED HOBBY ROOM & FULL ATTIC STORAGE. BEAUTIFUL FENCED-IN BACKYARD W/HUGE DECK, COVERED RIVEN STONE PATIO & STONE FIREPIT, 10 X 12 SHED. NEW HTH -2013
Last Agent to Sell the Property
RE/MAX Ultimate Professionals License #475123465 Listed on: 12/31/2013

Last Buyer's Agent
RE/MAX Ultimate Professionals License #475123465 Listed on: 12/31/2013

Home Details
Home Type
- Single Family
Est. Annual Taxes
- $3,034
Lot Details
- 0.54 Acre Lot
- Lot Dimensions are 100 x 229 x 100 x 229
- Fenced Yard
- Landscaped Professionally
- Paved or Partially Paved Lot
Parking
- 4 Car Detached Garage
- Garage ceiling height seven feet or more
- Heated Garage
- Garage Transmitter
- Tandem Garage
- Garage Door Opener
- Driveway
- Parking Included in Price
Home Design
- Ranch Style House
- Brick Exterior Construction
- Asphalt Roof
- Concrete Perimeter Foundation
Interior Spaces
- 1,300 Sq Ft Home
- Ceiling Fan
- Crawl Space
- Unfinished Attic
Kitchen
- Range
- Microwave
Bedrooms and Bathrooms
- 3 Bedrooms
- 3 Potential Bedrooms
- Bathroom on Main Level
Laundry
- Laundry on main level
- Dryer
- Washer
Home Security
- Storm Screens
- Carbon Monoxide Detectors
Outdoor Features
- Deck
- Brick Porch or Patio
- Shed
Schools
- Reed-Custer Primary Elementary School
- Reed-Custer Middle School
- Reed-Custer High School
Utilities
- Central Air
- Heating System Uses Natural Gas
- 100 Amp Service
- Satellite Dish
- Cable TV Available
Listing and Financial Details
- Homeowner Tax Exemptions
Ownership History
Purchase Details
Home Financials for this Owner
Home Financials are based on the most recent Mortgage that was taken out on this home.Purchase Details
Home Financials for this Owner
Home Financials are based on the most recent Mortgage that was taken out on this home.Purchase Details
Similar Homes in the area
Home Values in the Area
Average Home Value in this Area
Purchase History
| Date | Type | Sale Price | Title Company |
|---|---|---|---|
| Warranty Deed | $205,501 | Fidelity National Title Ins | |
| Warranty Deed | $147,000 | Fidelity National Title Ins | |
| Deed | $82,000 | -- |
Mortgage History
| Date | Status | Loan Amount | Loan Type |
|---|---|---|---|
| Open | $184,950 | New Conventional | |
| Previous Owner | $132,300 | New Conventional | |
| Previous Owner | $64,541 | New Conventional | |
| Previous Owner | $71,800 | Unknown | |
| Previous Owner | $77,100 | Unknown | |
| Previous Owner | $28,793 | Unknown |
Property History
| Date | Event | Price | Change | Sq Ft Price |
|---|---|---|---|---|
| 06/17/2020 06/17/20 | Sold | $205,501 | +11.1% | $152 / Sq Ft |
| 05/14/2020 05/14/20 | Pending | -- | -- | -- |
| 05/12/2020 05/12/20 | For Sale | $185,000 | +25.9% | $137 / Sq Ft |
| 07/24/2014 07/24/14 | Sold | $147,000 | -8.1% | $113 / Sq Ft |
| 05/27/2014 05/27/14 | Pending | -- | -- | -- |
| 03/20/2014 03/20/14 | Price Changed | $159,900 | -3.1% | $123 / Sq Ft |
| 12/31/2013 12/31/13 | For Sale | $165,000 | -- | $127 / Sq Ft |
Tax History Compared to Growth
Tax History
| Year | Tax Paid | Tax Assessment Tax Assessment Total Assessment is a certain percentage of the fair market value that is determined by local assessors to be the total taxable value of land and additions on the property. | Land | Improvement |
|---|---|---|---|---|
| 2023 | $5,414 | $79,758 | $10,898 | $68,860 |
| 2022 | $4,568 | $72,375 | $9,889 | $62,486 |
| 2021 | $4,419 | $69,080 | $9,439 | $59,641 |
| 2020 | $3,593 | $56,993 | $8,943 | $48,050 |
| 2019 | $3,382 | $53,818 | $8,445 | $45,373 |
| 2018 | $3,246 | $51,500 | $8,081 | $43,419 |
| 2017 | $3,182 | $50,491 | $7,923 | $42,568 |
| 2016 | $3,095 | $48,830 | $7,662 | $41,168 |
| 2015 | $3,002 | $47,569 | $7,464 | $40,105 |
| 2014 | $3,002 | $47,569 | $7,464 | $40,105 |
| 2013 | $3,002 | $50,876 | $7,983 | $42,893 |
Agents Affiliated with this Home
-
Nancy Benard

Seller's Agent in 2020
Nancy Benard
RE/MAX
(708) 927-1014
5 in this area
82 Total Sales
-
Sherry Justice

Buyer's Agent in 2020
Sherry Justice
RE/MAX 10
(708) 870-7735
2 in this area
50 Total Sales
Map
Source: Midwest Real Estate Data (MRED)
MLS Number: 08509484
APN: 24-07-400-011
- 116 S English St
- 1055 W Main St
- 1065 W Main St
- 000 S Office St
- 817 W 3rd St
- 115 S Division St
- 165 N Division St
- 279 N Division St
- 480 W Kennedy Rd
- 375 N Division St
- 510 W 3rd St
- 925 Madison Ave
- 1034 Madison Ave
- 1018 Madison Ave
- 274 N School St
- 1046 Madison Ave
- 495 N Division St
- 340 S Francis St
- 0000 N Division St
- 0 S Will Rd
