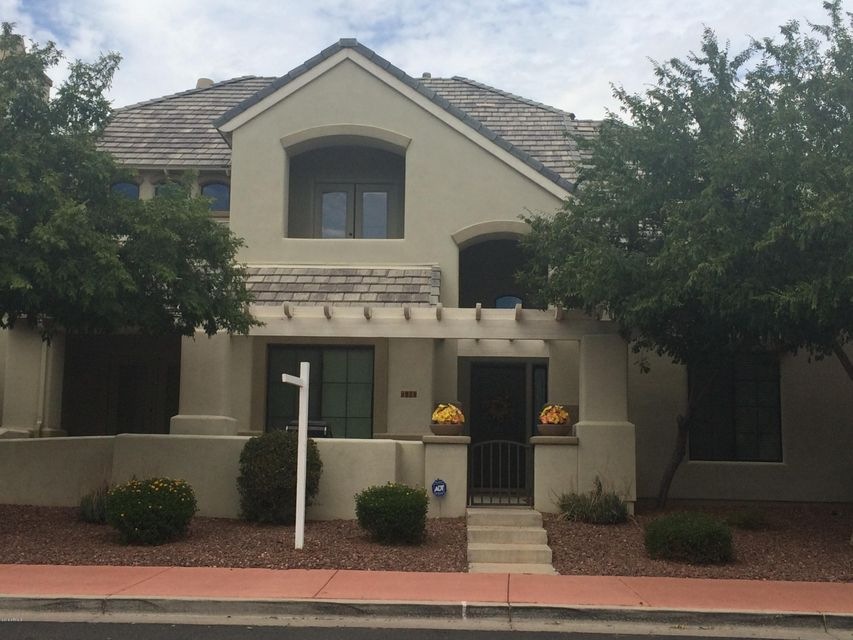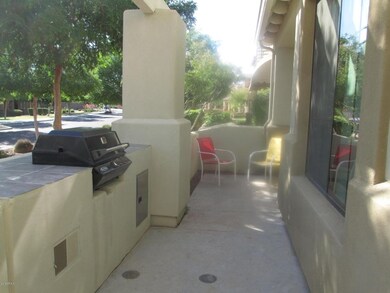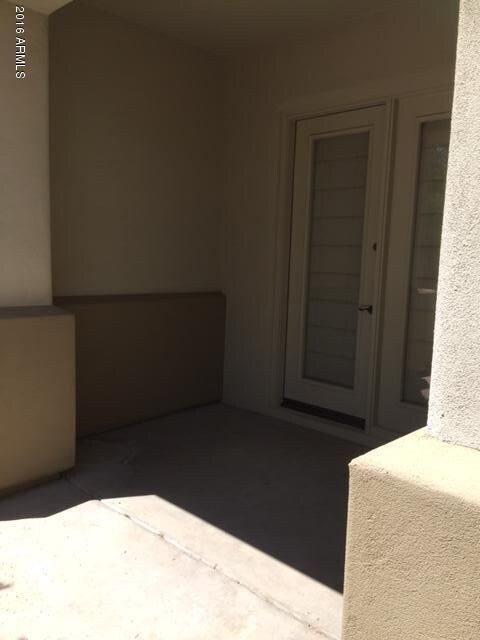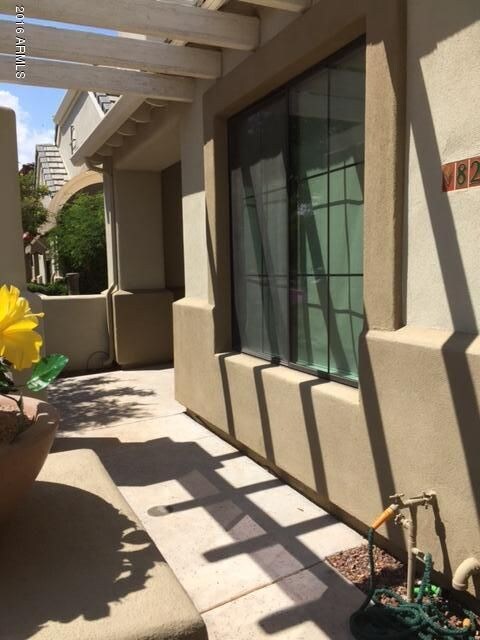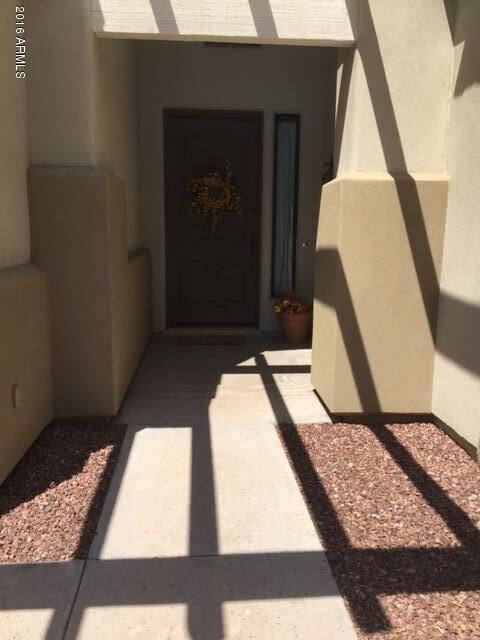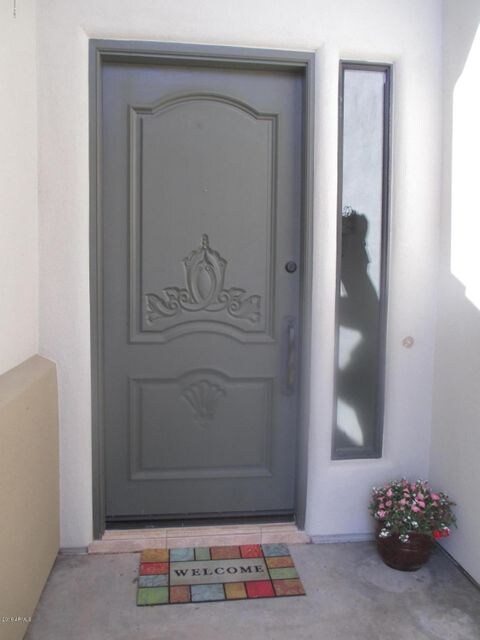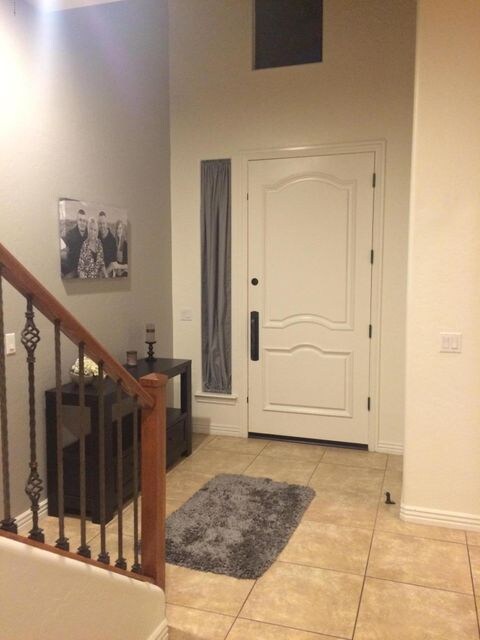
822 W Village Pkwy Litchfield Park, AZ 85340
Palm Valley NeighborhoodHighlights
- Heated Spa
- Vaulted Ceiling
- Spanish Architecture
- Litchfield Elementary School Rated A-
- Main Floor Primary Bedroom
- 4-minute walk to Aleppo Park
About This Home
As of July 2020Nestled in Litchfield Park, a Rare Find-only 2 came up in past year! Beautiful & Spacious-Normal Size Home w/no Yard Maintenance! Great Room w/Dramatic High Ceilings & Stunning Floor-to-Ceiling Gas Fireplace, Eat-in Kitchen Boasts Silestone Countertops/Island, SS Top-of-the-Line Jenn-Air Appl, Dbl Ovens, Blt-In Microwave, Smooth Cooktop (also stub for gas), Cherry Spice Cabinets w/Crown Molding; Formal Dining w/French Doors leads to Front Covered Courtyard w/Blt-in Propane Grill for Entertaining, Beautiful 20” Tile, Wood Laminate & Carpet, Wood/Iron Stair Banister, Huge Master Ste Downstairs w/French Doors to Private Patio, Beautiful Mstr Bath w/Separate (huge) Tub/Shower/Counters finished in Granatex, Walk-in Closet w/blt-ins; 2 Large Bdrms Upstairs w/Own Private Balcony. Only Townhouses have Access to the Community Heated Pool and Spa as well as Park at end of Street. HOA Maintains Blanket Insurance, Roofs, Some Exterior part walls & fencing of Townhomes, Landscaping up to Front Patio (see CCRs for more details).
Townhouse Details
Home Type
- Townhome
Est. Annual Taxes
- $2,018
Year Built
- Built in 2004
Lot Details
- 3,900 Sq Ft Lot
- Desert faces the front of the property
- 1 Common Wall
- Block Wall Fence
- Artificial Turf
- Private Yard
HOA Fees
- $29 Monthly HOA Fees
Parking
- 2 Car Direct Access Garage
- Garage Door Opener
Home Design
- Spanish Architecture
- Wood Frame Construction
- Tile Roof
- Stucco
Interior Spaces
- 2,564 Sq Ft Home
- 2-Story Property
- Vaulted Ceiling
- Ceiling Fan
- Gas Fireplace
- Low Emissivity Windows
- Family Room with Fireplace
Kitchen
- Eat-In Kitchen
- Built-In Microwave
- Dishwasher
- Kitchen Island
Flooring
- Carpet
- Laminate
- Tile
Bedrooms and Bathrooms
- 3 Bedrooms
- Primary Bedroom on Main
- Walk-In Closet
- Primary Bathroom is a Full Bathroom
- 2.5 Bathrooms
- Dual Vanity Sinks in Primary Bathroom
- Bathtub With Separate Shower Stall
Laundry
- Laundry in unit
- Dryer
- Washer
Pool
- Heated Spa
- Heated Pool
Outdoor Features
- Balcony
- Covered patio or porch
- Built-In Barbecue
Schools
- Litchfield Elementary School
- Western Sky Middle School
- Millennium High School
Utilities
- Refrigerated Cooling System
- Heating System Uses Natural Gas
- Water Softener
- High Speed Internet
- Cable TV Available
Listing and Financial Details
- Tax Lot 24
- Assessor Parcel Number 501-68-660
Community Details
Overview
- Total Prop Mgmt Association, Phone Number (602) 952-5581
- Village At Litchfiel Association, Phone Number (602) 952-5581
- Association Phone (602) 952-5581
- Built by Golden Heritage
- Village At Litchfield Park Subdivision
- FHA/VA Approved Complex
Recreation
- Heated Community Pool
- Community Spa
Ownership History
Purchase Details
Home Financials for this Owner
Home Financials are based on the most recent Mortgage that was taken out on this home.Purchase Details
Purchase Details
Home Financials for this Owner
Home Financials are based on the most recent Mortgage that was taken out on this home.Purchase Details
Home Financials for this Owner
Home Financials are based on the most recent Mortgage that was taken out on this home.Purchase Details
Home Financials for this Owner
Home Financials are based on the most recent Mortgage that was taken out on this home.Purchase Details
Home Financials for this Owner
Home Financials are based on the most recent Mortgage that was taken out on this home.Purchase Details
Home Financials for this Owner
Home Financials are based on the most recent Mortgage that was taken out on this home.Purchase Details
Home Financials for this Owner
Home Financials are based on the most recent Mortgage that was taken out on this home.Similar Homes in Litchfield Park, AZ
Home Values in the Area
Average Home Value in this Area
Purchase History
| Date | Type | Sale Price | Title Company |
|---|---|---|---|
| Warranty Deed | $329,000 | Driggs Title Agency Inc | |
| Interfamily Deed Transfer | -- | Driggs Title Agency Inc | |
| Interfamily Deed Transfer | -- | None Available | |
| Interfamily Deed Transfer | -- | Pioneer Title Agency Inc | |
| Warranty Deed | $267,500 | Pioneer Title Agency Inc | |
| Warranty Deed | $175,000 | Fidelity National Title Ins | |
| Interfamily Deed Transfer | -- | Fidelity National Title Ins | |
| Warranty Deed | $350,000 | Ticor Title Agency Of Az Inc | |
| Interfamily Deed Transfer | -- | Security Title Agency | |
| Special Warranty Deed | $306,723 | -- | |
| Warranty Deed | -- | Security Title Agency |
Mortgage History
| Date | Status | Loan Amount | Loan Type |
|---|---|---|---|
| Open | $296,100 | New Conventional | |
| Previous Owner | $214,000 | New Conventional | |
| Previous Owner | $140,000 | New Conventional | |
| Previous Owner | $245,000 | Negative Amortization | |
| Previous Owner | $245,350 | Purchase Money Mortgage | |
| Previous Owner | $245,350 | Unknown | |
| Previous Owner | $245,350 | Purchase Money Mortgage |
Property History
| Date | Event | Price | Change | Sq Ft Price |
|---|---|---|---|---|
| 07/21/2020 07/21/20 | Sold | $329,000 | -5.3% | $128 / Sq Ft |
| 06/04/2020 06/04/20 | Pending | -- | -- | -- |
| 04/08/2020 04/08/20 | For Sale | $347,500 | +29.9% | $136 / Sq Ft |
| 01/31/2017 01/31/17 | Sold | $267,500 | 0.0% | $104 / Sq Ft |
| 01/03/2017 01/03/17 | Pending | -- | -- | -- |
| 12/21/2016 12/21/16 | Off Market | $267,500 | -- | -- |
| 09/20/2016 09/20/16 | Price Changed | $275,000 | -3.5% | $107 / Sq Ft |
| 07/01/2016 07/01/16 | For Sale | $285,000 | -- | $111 / Sq Ft |
Tax History Compared to Growth
Tax History
| Year | Tax Paid | Tax Assessment Tax Assessment Total Assessment is a certain percentage of the fair market value that is determined by local assessors to be the total taxable value of land and additions on the property. | Land | Improvement |
|---|---|---|---|---|
| 2025 | $2,219 | $26,339 | -- | -- |
| 2024 | $2,774 | $25,085 | -- | -- |
| 2023 | $2,774 | $36,730 | $7,340 | $29,390 |
| 2022 | $2,656 | $26,580 | $5,310 | $21,270 |
| 2021 | $2,766 | $25,870 | $5,170 | $20,700 |
| 2020 | $2,350 | $24,060 | $4,810 | $19,250 |
| 2019 | $2,314 | $23,200 | $4,640 | $18,560 |
| 2018 | $2,227 | $24,720 | $4,940 | $19,780 |
| 2017 | $2,159 | $22,820 | $4,560 | $18,260 |
| 2016 | $2,078 | $22,320 | $4,460 | $17,860 |
| 2015 | $2,018 | $20,050 | $4,010 | $16,040 |
Agents Affiliated with this Home
-
Brian Smith
B
Seller's Agent in 2020
Brian Smith
Exit Realty-Realty Place
(623) 680-0591
2 in this area
33 Total Sales
-
Aaron Jelinek

Buyer's Agent in 2020
Aaron Jelinek
FastJet Realty
(623) 562-5275
5 in this area
34 Total Sales
-
Dolly Rico

Seller's Agent in 2017
Dolly Rico
eXp Realty
(623) 694-4717
2 in this area
21 Total Sales
-
Deanna Weaver

Buyer's Agent in 2017
Deanna Weaver
Exit Realty-Realty Place
(602) 628-0261
12 Total Sales
Map
Source: Arizona Regional Multiple Listing Service (ARMLS)
MLS Number: 5464755
APN: 501-68-660
- 815 W Juniper Ln Unit 178
- 816 W Sycamore Ct
- 800 W Sycamore Ct
- 891 W Palo Brea Dr Unit 165
- 351 N Cloverfield Cir
- 795 W Verbena Ln
- 14659 W Hidden Terrace Loop
- 14200 W Village Pkwy Unit 2128
- 915 W Orchard Ln
- 14250 W Wigwam Blvd Unit 512
- 14250 W Wigwam Blvd Unit 1723
- 14250 W Wigwam Blvd Unit 522
- 14250 W Wigwam Blvd Unit 722
- 14250 W Wigwam Blvd Unit 2126
- 14250 W Wigwam Blvd Unit 2111
- 14250 W Wigwam Blvd Unit 1022
- 14250 W Wigwam Blvd Unit 812
- 14250 W Wigwam Blvd Unit 2822
- 14687 W Amelia Ave
- 14754 W Amelia Ave
