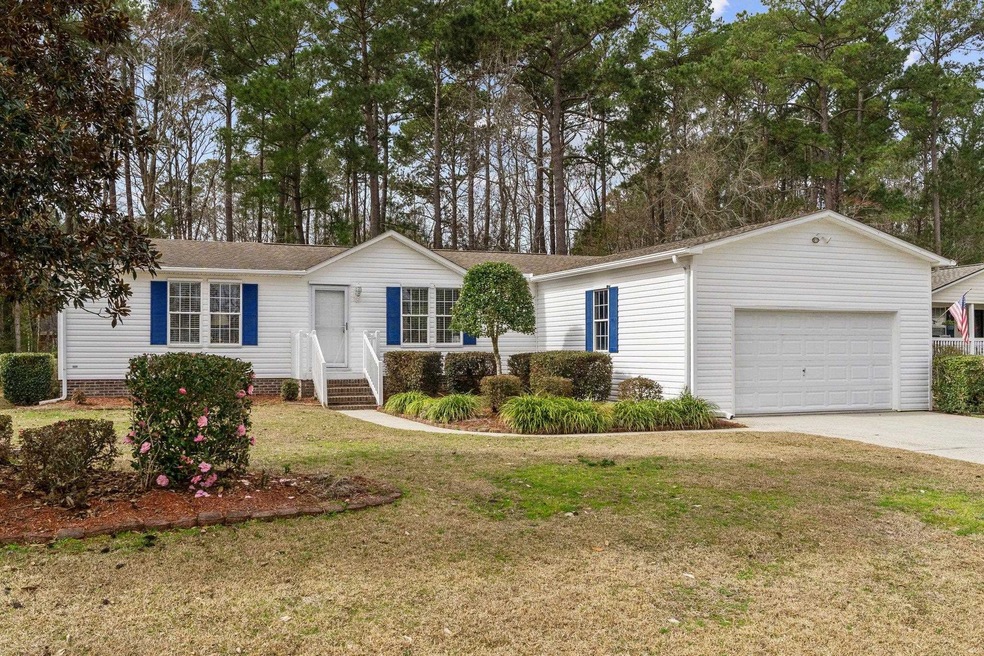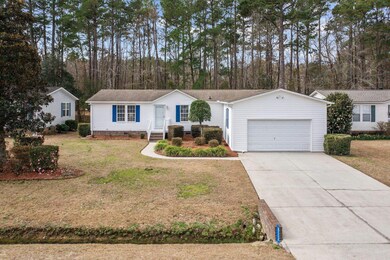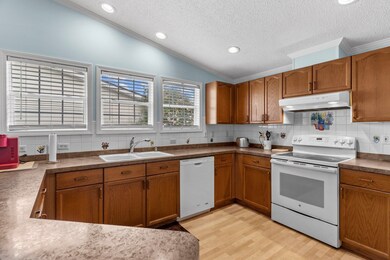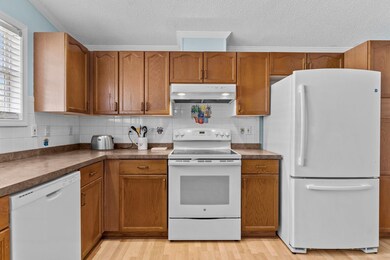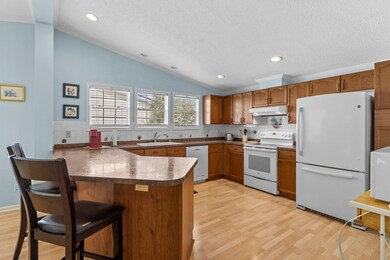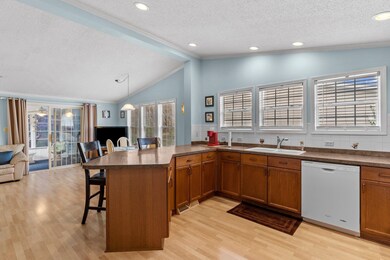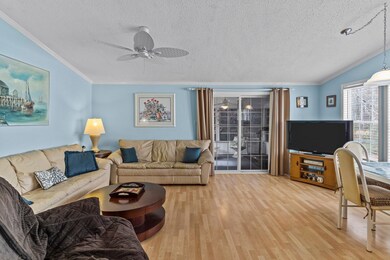
822 Watson Ave SW Calabash, NC 28467
Highlights
- Clubhouse
- Vaulted Ceiling
- Screened Porch
- Deck
- Main Floor Primary Bedroom
- Breakfast Area or Nook
About This Home
As of January 2025All the house you'll ever need and located on a great lot in the always popular Village At Calabash! Triple wide manufactured home with an oversized attached 1 car garage (20.25xx24.17) & spacious 12x14 three-season porch. Large kitchen with a neat breakfast bar overlooking a nook area and family room. Living room, formal dining area, laundry room and three great bedrooms that all have walk-in closets. Rear deck overlooking private backyard setting, lawn irrigation system, hurricane shutters for the entire home and garage has reinforced garage door. Low POA dues with nice clubhouse and pool! Beaches, golf, shopping, dining and schools are only a hop, skip and jump away!
Property Details
Home Type
- Mobile/Manufactured
Year Built
- Built in 1999
Lot Details
- 9,148 Sq Ft Lot
- Rectangular Lot
HOA Fees
- $17 Monthly HOA Fees
Parking
- 1 Car Attached Garage
- Garage Door Opener
Home Design
- Vinyl Siding
- Tile
Interior Spaces
- 2,088 Sq Ft Home
- Vaulted Ceiling
- Ceiling Fan
- Window Treatments
- Insulated Doors
- Formal Dining Room
- Screened Porch
- Crawl Space
Kitchen
- Breakfast Area or Nook
- Breakfast Bar
- Range
- Dishwasher
Flooring
- Carpet
- Laminate
- Vinyl
Bedrooms and Bathrooms
- 3 Bedrooms
- Primary Bedroom on Main
- Linen Closet
- Walk-In Closet
- Bathroom on Main Level
- 2 Full Bathrooms
- Dual Vanity Sinks in Primary Bathroom
- Shower Only
Laundry
- Laundry Room
- Washer and Dryer
Home Security
- Storm Doors
- Fire and Smoke Detector
Schools
- Jesse Mae Monroe Elementary School
- Shallotte Middle School
- West Brunswick High School
Utilities
- Central Heating and Cooling System
- Water Heater
- Phone Available
- Cable TV Available
Additional Features
- Deck
- East of US 17
- Manufactured Home With Land
Community Details
Overview
- Association fees include recreation facilities
Amenities
- Clubhouse
Map
Home Values in the Area
Average Home Value in this Area
Property History
| Date | Event | Price | Change | Sq Ft Price |
|---|---|---|---|---|
| 01/03/2025 01/03/25 | Sold | $244,000 | -2.4% | $114 / Sq Ft |
| 12/05/2024 12/05/24 | Pending | -- | -- | -- |
| 11/25/2024 11/25/24 | Price Changed | $249,900 | -3.5% | $117 / Sq Ft |
| 11/04/2024 11/04/24 | Price Changed | $259,000 | -3.7% | $121 / Sq Ft |
| 10/13/2024 10/13/24 | Price Changed | $269,000 | -2.1% | $126 / Sq Ft |
| 10/03/2024 10/03/24 | Price Changed | $274,900 | -1.8% | $128 / Sq Ft |
| 09/06/2024 09/06/24 | For Sale | $279,900 | +5.7% | $131 / Sq Ft |
| 03/24/2023 03/24/23 | Sold | $264,900 | 0.0% | $127 / Sq Ft |
| 02/22/2023 02/22/23 | For Sale | $264,900 | -- | $127 / Sq Ft |
Similar Homes in Calabash, NC
Source: Coastal Carolinas Association of REALTORS®
MLS Number: 2303406
- 36 Sunfield SW
- 845 Watson Ave SW
- 903 Wedge Ct
- 145 Calabash Lakes Blvd
- 9 Mashie Ct SW
- 1396 Ogelthorp Dr NW
- 1 Sun Ct
- 693 Landmark Cove
- 53 Sunfield Dr
- 685 Landmark Cove
- 693 Landmark Cove Rd
- 669 Landmark Cove
- 5 Deer Run Dr
- 907 Corn Planters Cir
- 1055 Chadsey Lake Dr
- 721 Landmark Cove
- 96 Calabash Lakes Blvd
- 113 Barn Owl Ct
- 915 Corn Planters Cir
- 944 Palmer Dr
