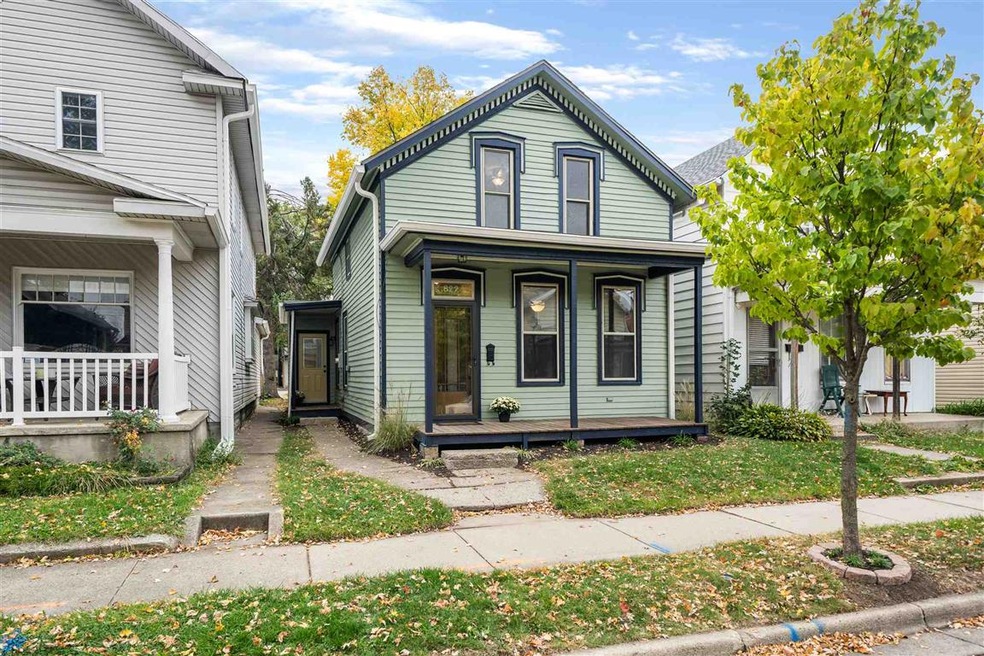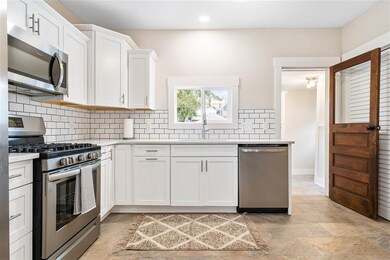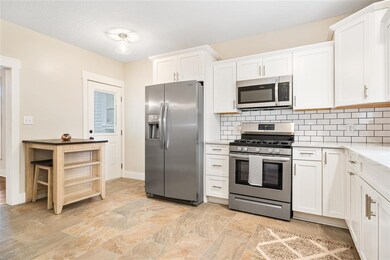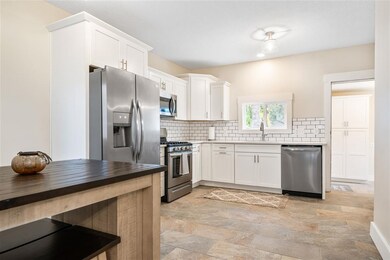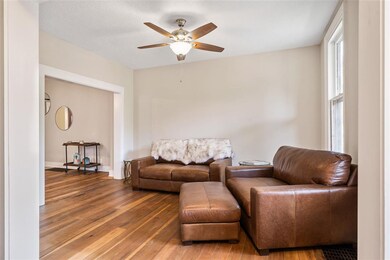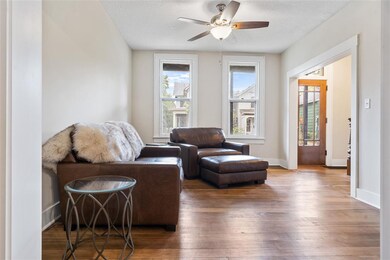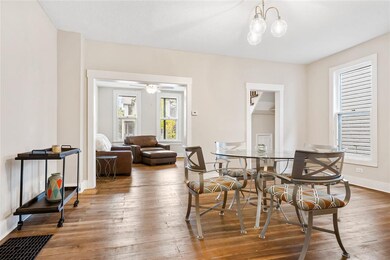
822 Wilt St Fort Wayne, IN 46802
West Central NeighborhoodHighlights
- Traditional Architecture
- Covered patio or porch
- Woodwork
- Wood Flooring
- Formal Dining Room
- 4-minute walk to Moody Park
About This Home
As of July 2024If Historical West Central is what you are looking for, this completely renovated home is just for you! This 3 Bedroom 2 full Bathroom downtown beauty has had many of the original features completely restored. From the original wood floors, staircase, and much more. The NEW Kitchen features white painted cabinets with crown molding, new subway tile, and all new stainless steel appliances including a gas range. A main level bedroom/den/office with a full bath that features a new tile shower. Upstairs you will find 2 Bedrooms with restored hardwood floors and a updated bathroom with beautiful soaker tub. Additional features in this home include a new roof, updated electrical, updated plumbing, fresh paint inside and out. Laundry Area on the main level ready for a stackable unit. There is also a mud room with extra storage. Don't wait on this completely restored home.
Home Details
Home Type
- Single Family
Est. Annual Taxes
- $152
Year Built
- Built in 1900
Lot Details
- 3,250 Sq Ft Lot
- Lot Dimensions are 25 x 130
- Landscaped
Home Design
- Traditional Architecture
- Shingle Roof
- Wood Siding
Interior Spaces
- 2-Story Property
- Woodwork
- Entrance Foyer
- Formal Dining Room
- Unfinished Basement
- Basement Fills Entire Space Under The House
- Gas Oven or Range
Flooring
- Wood
- Carpet
- Tile
Bedrooms and Bathrooms
- 3 Bedrooms
- Garden Bath
- Separate Shower
Laundry
- Laundry on main level
- Electric Dryer Hookup
Parking
- Gravel Driveway
- Off-Street Parking
Schools
- Washington Elementary School
- Portage Middle School
- Wayne High School
Utilities
- Forced Air Heating and Cooling System
- Heating System Uses Gas
Additional Features
- Covered patio or porch
- Suburban Location
Listing and Financial Details
- Assessor Parcel Number 02-12-11-108-018.000-074
Ownership History
Purchase Details
Home Financials for this Owner
Home Financials are based on the most recent Mortgage that was taken out on this home.Purchase Details
Home Financials for this Owner
Home Financials are based on the most recent Mortgage that was taken out on this home.Purchase Details
Home Financials for this Owner
Home Financials are based on the most recent Mortgage that was taken out on this home.Purchase Details
Home Financials for this Owner
Home Financials are based on the most recent Mortgage that was taken out on this home.Purchase Details
Home Financials for this Owner
Home Financials are based on the most recent Mortgage that was taken out on this home.Purchase Details
Map
Similar Homes in Fort Wayne, IN
Home Values in the Area
Average Home Value in this Area
Purchase History
| Date | Type | Sale Price | Title Company |
|---|---|---|---|
| Warranty Deed | $219,000 | Metropolitan Title Of In | |
| Warranty Deed | $245,000 | Centurion Land Title Inc | |
| Warranty Deed | $84,900 | Centurion Land Title Inc | |
| Warranty Deed | -- | Centurion Land Title | |
| Warranty Deed | $45,000 | Centurion Land Title Inc | |
| Quit Claim Deed | -- | None Available |
Mortgage History
| Date | Status | Loan Amount | Loan Type |
|---|---|---|---|
| Open | $197,100 | New Conventional | |
| Previous Owner | $183,750 | New Conventional | |
| Previous Owner | $63,675 | New Conventional | |
| Previous Owner | $63,675 | Future Advance Clause Open End Mortgage |
Property History
| Date | Event | Price | Change | Sq Ft Price |
|---|---|---|---|---|
| 07/19/2024 07/19/24 | Sold | $219,000 | 0.0% | $154 / Sq Ft |
| 06/08/2024 06/08/24 | Pending | -- | -- | -- |
| 05/17/2024 05/17/24 | For Sale | $219,000 | -10.6% | $154 / Sq Ft |
| 03/16/2021 03/16/21 | Sold | $245,000 | -3.9% | $173 / Sq Ft |
| 02/03/2021 02/03/21 | Pending | -- | -- | -- |
| 01/10/2021 01/10/21 | For Sale | $254,900 | +200.2% | $180 / Sq Ft |
| 02/26/2020 02/26/20 | Sold | $84,900 | 0.0% | $61 / Sq Ft |
| 02/20/2020 02/20/20 | Pending | -- | -- | -- |
| 02/19/2020 02/19/20 | For Sale | $84,900 | -- | $61 / Sq Ft |
Tax History
| Year | Tax Paid | Tax Assessment Tax Assessment Total Assessment is a certain percentage of the fair market value that is determined by local assessors to be the total taxable value of land and additions on the property. | Land | Improvement |
|---|---|---|---|---|
| 2024 | $5,242 | $241,300 | $30,300 | $211,000 |
| 2023 | $5,242 | $229,300 | $30,300 | $199,000 |
| 2022 | $3,621 | $233,600 | $30,300 | $203,300 |
| 2021 | $3,621 | $162,000 | $30,300 | $131,700 |
| 2020 | $2,134 | $97,500 | $11,800 | $85,700 |
| 2019 | $152 | $7,000 | $4,100 | $2,900 |
| 2018 | $95 | $23,700 | $4,100 | $19,600 |
| 2017 | $97 | $23,400 | $4,100 | $19,300 |
| 2016 | $127 | $28,000 | $4,100 | $23,900 |
| 2014 | $126 | $27,200 | $4,100 | $23,100 |
| 2013 | $126 | $27,500 | $4,100 | $23,400 |
Source: Indiana Regional MLS
MLS Number: 202100840
APN: 02-12-11-108-018.000-074
- 818 Lavina St
- 1018 Van Buren St
- 1014 Van Buren St
- 817 W Washington Blvd
- 1304 Union St
- 1025 Lavina St
- 601 Sturgis St
- 1101 Wilt St
- 1215 Jackson St
- 520 Lavina St
- 520 Lavina St Unit 201
- 520 Lavina St Unit 101
- 1118 W Jefferson Blvd
- 522 Hendricks St
- 1214 Fairfield Ave
- 434 W Brackenridge St
- 801 W Berry St Unit A The Cleveland
- 801 W Berry St Unit B
- 410 W Brackenridge St
- 1012 W Berry St
