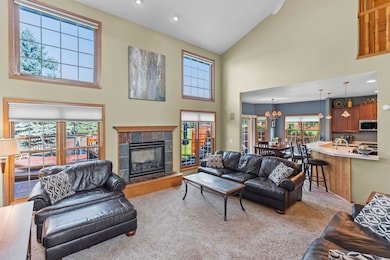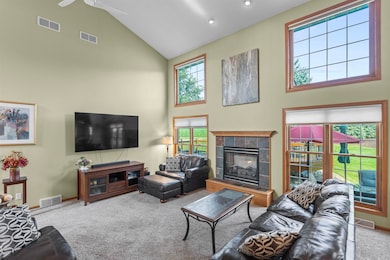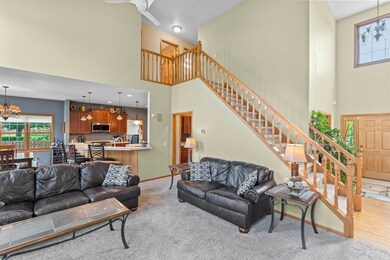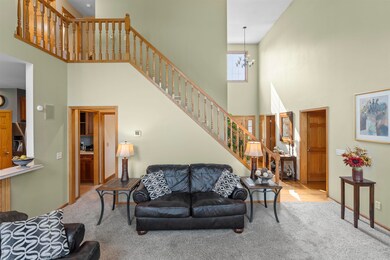
822 Woods Glen Ct de Forest, WI 53532
Highlights
- Deck
- Vaulted Ceiling
- Hydromassage or Jetted Bathtub
- Contemporary Architecture
- Wood Flooring
- Bonus Room
About This Home
As of December 2024Welcome to your dream home! This stunning 2-story residence features a brand new stained deck, perfect for outdoor gatherings in the amazing backyard. Inside, the beautiful kitchen boasts ample dining space, while the office/flex room comes with brand new flooring. With 5 spacious bedrooms and a finished basement, there's plenty of room for everyone. The basement includes a cozy living area with surround sound, a gym (or another flex room), and a full bar for entertaining. The heated, fully insulated garage ensures comfort year-round. Located in a fantastic neighborhood, this home offers an unbeatable location close to all amenities. Don't miss out on this exceptional property!
Last Agent to Sell the Property
MHB Real Estate Brokerage Phone: 608-709-9886 License #55376-90 Listed on: 10/11/2024
Home Details
Home Type
- Single Family
Est. Annual Taxes
- $8,355
Year Built
- Built in 2004
Lot Details
- 0.46 Acre Lot
- Cul-De-Sac
Home Design
- Contemporary Architecture
- Brick Exterior Construction
- Vinyl Siding
Interior Spaces
- 2-Story Property
- Vaulted Ceiling
- Skylights
- Gas Fireplace
- Great Room
- Den
- Bonus Room
- Home Gym
- Wood Flooring
- Laundry on main level
Kitchen
- Breakfast Bar
- Oven or Range
- Microwave
- Dishwasher
- Kitchen Island
- Disposal
Bedrooms and Bathrooms
- 5 Bedrooms
- Walk-In Closet
- Primary Bathroom is a Full Bathroom
- Hydromassage or Jetted Bathtub
Basement
- Basement Fills Entire Space Under The House
- Garage Access
- Sump Pump
- Basement Windows
Parking
- 2 Car Attached Garage
- Heated Garage
Outdoor Features
- Deck
- Patio
Schools
- Yahara Elementary School
- Deforest Middle School
- Deforest High School
Utilities
- Forced Air Cooling System
Community Details
- Woods Glen At Conservancy Place Subdivision
Listing and Financial Details
- $5,500 Seller Concession
Ownership History
Purchase Details
Home Financials for this Owner
Home Financials are based on the most recent Mortgage that was taken out on this home.Purchase Details
Home Financials for this Owner
Home Financials are based on the most recent Mortgage that was taken out on this home.Similar Homes in the area
Home Values in the Area
Average Home Value in this Area
Purchase History
| Date | Type | Sale Price | Title Company |
|---|---|---|---|
| Warranty Deed | $552,000 | None Listed On Document | |
| Warranty Deed | $552,000 | None Listed On Document | |
| Warranty Deed | $350,000 | None Available |
Mortgage History
| Date | Status | Loan Amount | Loan Type |
|---|---|---|---|
| Open | $502,000 | New Conventional | |
| Closed | $502,000 | New Conventional | |
| Previous Owner | $240,000 | New Conventional | |
| Previous Owner | $225,800 | New Conventional | |
| Previous Owner | $277,300 | New Conventional | |
| Previous Owner | $277,100 | Unknown | |
| Previous Owner | $35,000 | Unknown | |
| Previous Owner | $280,000 | Purchase Money Mortgage |
Property History
| Date | Event | Price | Change | Sq Ft Price |
|---|---|---|---|---|
| 12/30/2024 12/30/24 | Sold | $552,000 | +0.4% | $185 / Sq Ft |
| 11/06/2024 11/06/24 | Price Changed | $550,000 | -8.2% | $184 / Sq Ft |
| 10/11/2024 10/11/24 | For Sale | $599,000 | -- | $201 / Sq Ft |
Tax History Compared to Growth
Tax History
| Year | Tax Paid | Tax Assessment Tax Assessment Total Assessment is a certain percentage of the fair market value that is determined by local assessors to be the total taxable value of land and additions on the property. | Land | Improvement |
|---|---|---|---|---|
| 2024 | $8,779 | $546,900 | $102,000 | $444,900 |
| 2023 | $8,355 | $495,000 | $96,400 | $398,600 |
| 2021 | $7,515 | $383,100 | $84,000 | $299,100 |
| 2020 | $7,930 | $383,100 | $84,000 | $299,100 |
| 2019 | $7,596 | $371,600 | $84,000 | $287,600 |
| 2018 | $7,153 | $352,700 | $84,000 | $268,700 |
| 2017 | $6,876 | $352,700 | $84,000 | $268,700 |
| 2016 | $6,930 | $352,700 | $84,000 | $268,700 |
| 2015 | $6,904 | $327,400 | $71,000 | $256,400 |
| 2014 | $6,778 | $327,400 | $71,000 | $256,400 |
| 2013 | $7,016 | $327,400 | $71,000 | $256,400 |
Agents Affiliated with this Home
-
Daniel Tenney

Seller's Agent in 2024
Daniel Tenney
MHB Real Estate
(608) 333-5362
38 in this area
2,007 Total Sales
-
Abby Byrne

Buyer's Agent in 2024
Abby Byrne
First Weber Inc
1 in this area
89 Total Sales
Map
Source: South Central Wisconsin Multiple Listing Service
MLS Number: 1987594
APN: 0910-192-2012-1
- 500 Prairieview Ct
- 106 Crooked Tree Cir
- 4084 Eagle Mound Pass
- 4054 Great Bridge Dr
- 7802 Bluestem Trail
- 7794 Bluestem Trail
- 7792 Bluestem Trail
- 7786 Bluestem Trail
- 7711 Stonecrop Way
- 7709 Stonecrop Way
- 7707 Stonecrop Way
- 7704 Stonecrop Way
- 7703 Stonecrop Way
- 7702 Stonecrop Way
- 7701 Stonecrop Way
- 7700 Stonecrop Way
- 7699 Stonecrop Way
- 7698 Stonecrop Way
- 7697 Stonecrop Way
- 7695 Stonecrop Way






