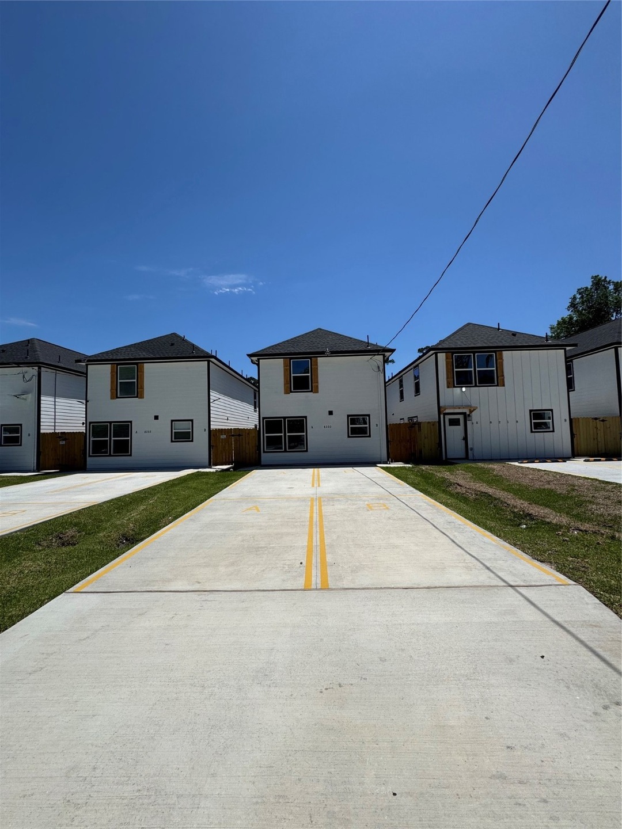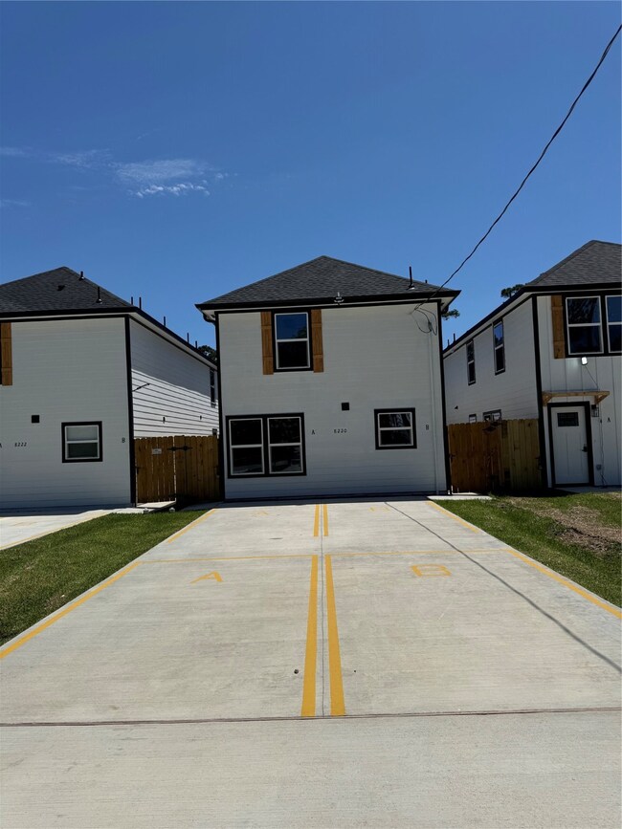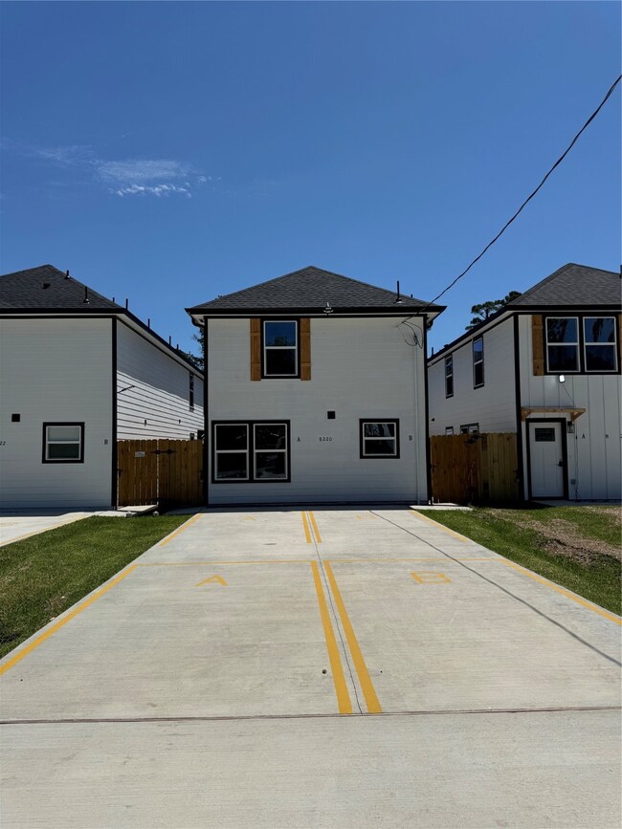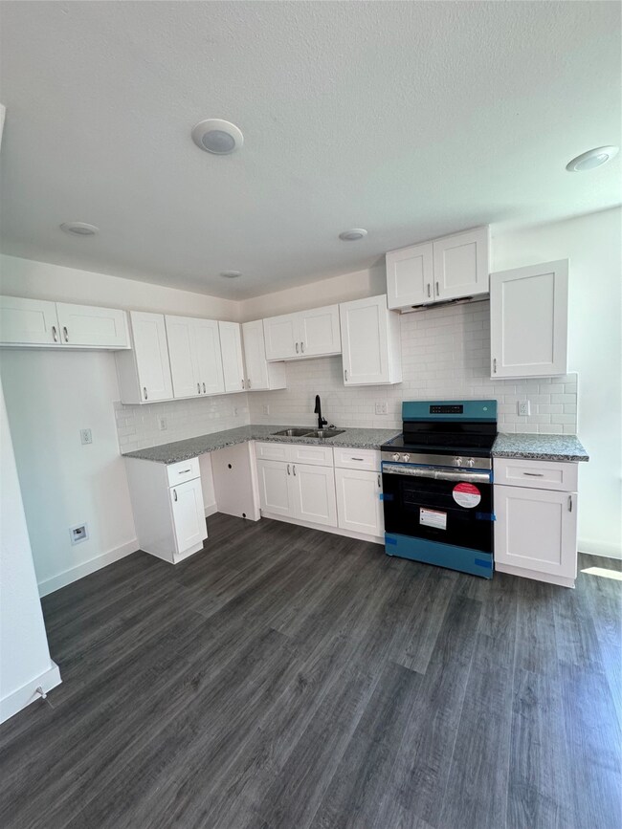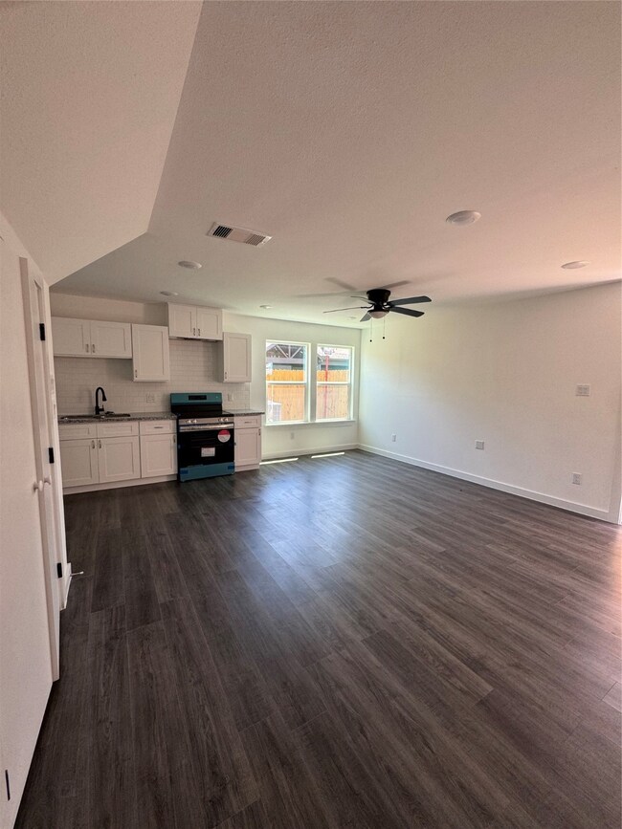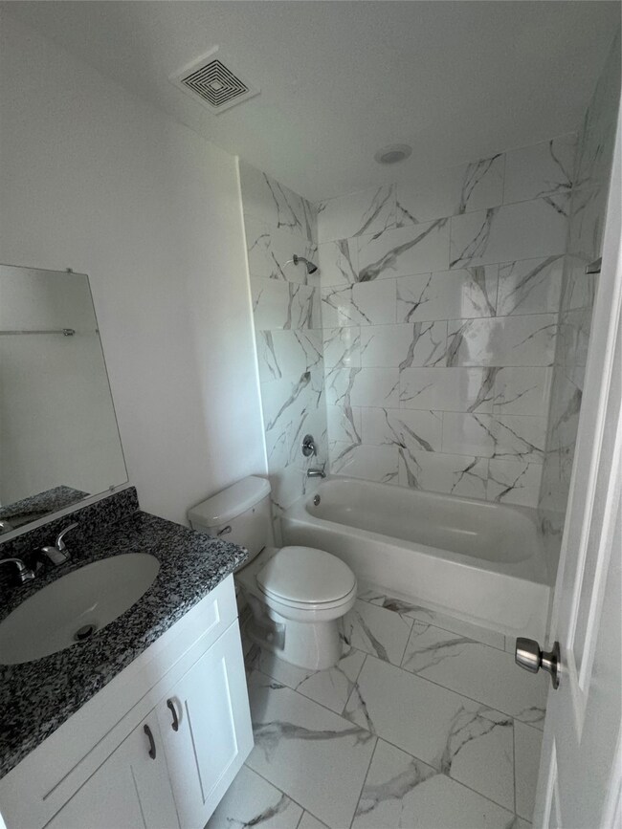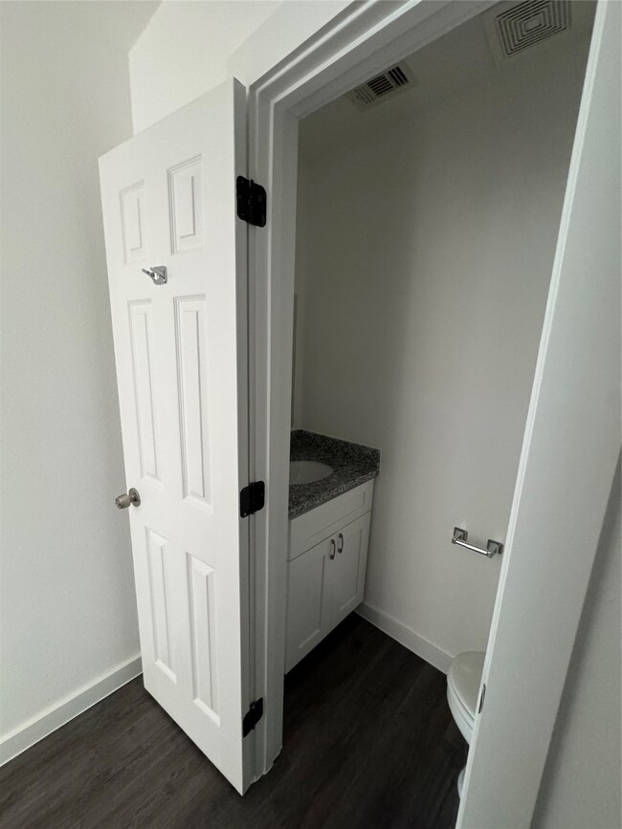8220 Bigwood St Unit A Houston, TX 77078
East Houston Neighborhood
3
Beds
2.5
Baths
1,180
Sq Ft
2024
Built
Highlights
- New Construction
- Bathtub with Shower
- Tile Flooring
- Traditional Architecture
- Living Room
- En-Suite Primary Bedroom
About This Home
Good rental history, good credit and income of at least 3x the amount of rent.Each person over the age of 18 must complete an application. Please use the following link to apply:
Property Details
Home Type
- Multi-Family
Year Built
- Built in 2024 | New Construction
Lot Details
- Back Yard Fenced
- Cleared Lot
Home Design
- Duplex
- Traditional Architecture
Interior Spaces
- 1,180 Sq Ft Home
- 2-Story Property
- Living Room
- Combination Kitchen and Dining Room
- Washer and Electric Dryer Hookup
Kitchen
- Electric Oven
- Electric Range
Flooring
- Tile
- Vinyl Plank
- Vinyl
Bedrooms and Bathrooms
- 3 Bedrooms
- En-Suite Primary Bedroom
- Bathtub with Shower
Parking
- Additional Parking
- Assigned Parking
Schools
- Hilliard Elementary School
- Forest Brook Middle School
- North Forest High School
Utilities
- Central Heating and Cooling System
Listing and Financial Details
- Property Available on 5/5/25
- Long Term Lease
Community Details
Overview
- 2 Units
- Views At Bigwood Street Subdivision
Pet Policy
- Call for details about the types of pets allowed
- Pet Deposit Required
Map
Source: Houston Association of REALTORS®
MLS Number: 34781420
Nearby Homes
- 8233 Sterlingshire St
- 8202 Caddo Rd
- 8219 Caddo Rd
- 8113 Caddo Rd
- 8328 Caddo Rd
- 8206 Claiborne St
- 8342 Sterlingshire St
- 8322 Cabot St
- 8102 Rhobell St
- 8009 Bigwood St
- 8407 Claiborne St
- 9902 Haddick St
- 0 Madera Rd
- 8225 Madera Rd
- 10121 Stonewood St
- 8109 Gallahad St
- 8105 Gallahad St Unit A B
- 8101 Gallahad St Unit A B
- 8229 Hamlet St
- 9629 Maddox St
