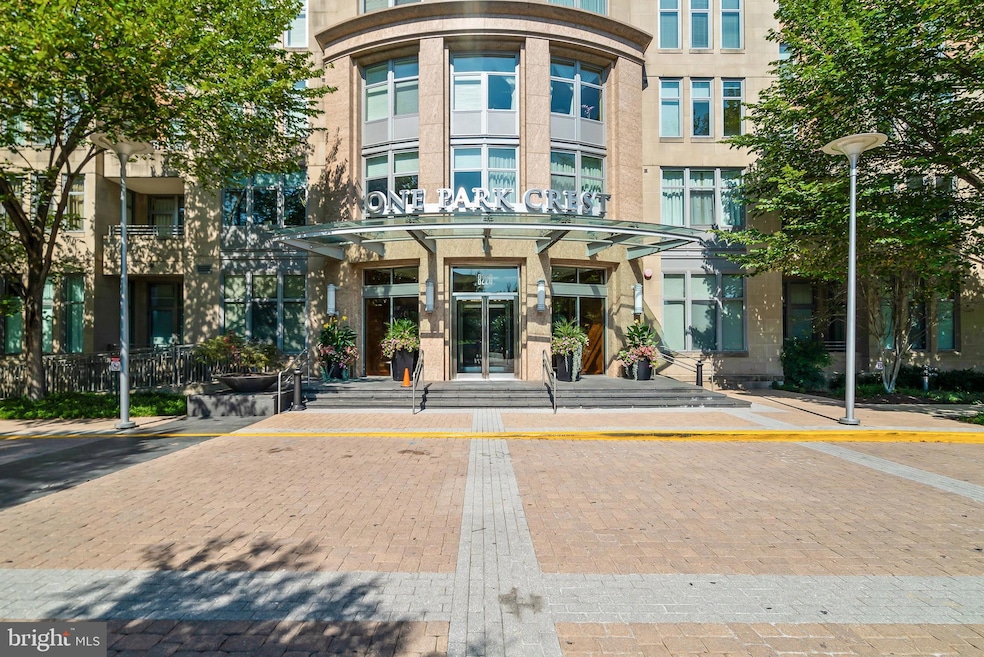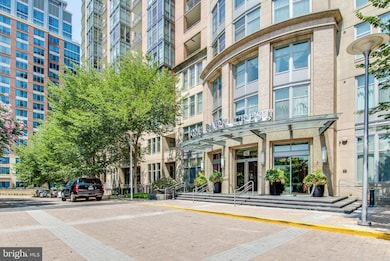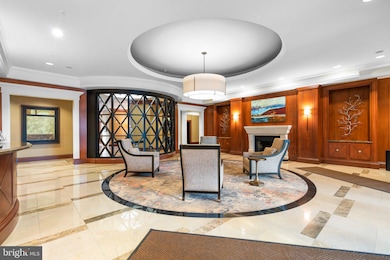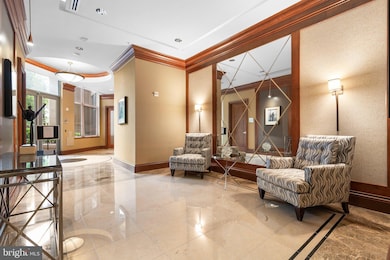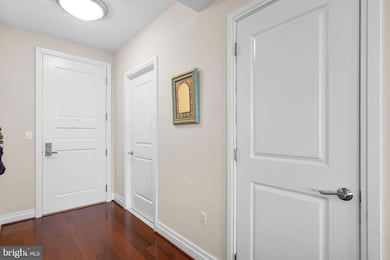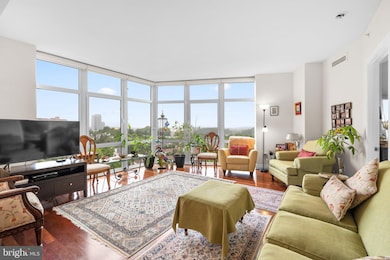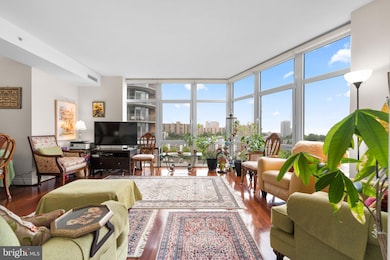
One Park Crest 8220 Crestwood Heights Dr Unit 1217 McLean, VA 22102
Tysons Corner NeighborhoodEstimated payment $5,914/month
Highlights
- Concierge
- Roof Top Pool
- 24-Hour Security
- Spring Hill Elementary School Rated A
- Fitness Center
- Clubhouse
About This Home
Offered at $775,000 and including two garage parking spaces and a private storage unit, this luxurious 2-bedroom, 2-bathroom condo at One Park Crest in McLean is a rare opportunity to own in one of Northern Virginia’s premier high-rises. This spacious, light-filled residence features high-end finishes and an open-concept layout designed for both everyday living and elegant entertaining. Floor-to-ceiling windows frame sweeping views of the surrounding cityscape and greenery, bringing in abundant natural light and showcasing the beauty of every season.
Inside, the home offers a gourmet kitchen with granite countertops, stainless steel appliances, and a breakfast bar that flows seamlessly into the living and dining areas. Rich hardwood floors add warmth to the main living space, while plush carpeting in the bedrooms ensures comfort. The two generously sized bedrooms provide ample closet space, and the bathrooms are finished with sleek tile and modern fixtures. A private balcony just off the dining area provides an ideal setting for morning coffee or evening unwinding, with serene, elevated views across McLean and Tysons.
Residents at One Park Crest enjoy an array of premium amenities, including 24-hour concierge service, a rooftop pool and sun deck with panoramic views, a state-of-the-art fitness center, an elegant clubroom with a catering kitchen, guest suites, and secure entry with beautifully maintained common areas. The unit is currently tenant-occupied on a month-to-month lease, offering flexibility for both investors and those seeking to occupy the home. Lease terms and financials are available upon request.
Perfectly located near the heart of Tysons Corner, this property offers unmatched access to Metro’s Silver Line, upscale shopping and dining at Tysons Galleria and Tysons Corner Center, Whole Foods, nearby parks, and major commuter routes including I-495, Route 123, and the Dulles Toll Road. This is elevated condominium living at its finest—offering comfort, convenience, and timeless appeal in one of the region’s most connected and vibrant communities.
Property Details
Home Type
- Condominium
Est. Annual Taxes
- $8,931
Year Built
- Built in 2008
HOA Fees
- $890 Monthly HOA Fees
Parking
- Side Facing Garage
- Garage Door Opener
Home Design
- Brick Exterior Construction
- Concrete Roof
- Cement Siding
Interior Spaces
- 1,329 Sq Ft Home
- Property has 1 Level
Flooring
- Wood
- Carpet
Bedrooms and Bathrooms
- 2 Main Level Bedrooms
- 2 Full Bathrooms
Laundry
- Laundry in unit
- Washer and Dryer Hookup
Home Security
Accessible Home Design
- Accessible Elevator Installed
- Halls are 36 inches wide or more
Utilities
- 90% Forced Air Heating System
- Heat Pump System
- Natural Gas Water Heater
- Municipal Trash
- Cable TV Available
Additional Features
- Roof Top Pool
- Property is in excellent condition
Listing and Financial Details
- Assessor Parcel Number 0294 13 1217
Community Details
Overview
- Association fees include all ground fee, common area maintenance, health club, lawn care front, lawn care rear, lawn care side, lawn maintenance, management, pool(s), reserve funds, snow removal
- High-Rise Condominium
- One Park Crest Condo
- One Park Crest Condo Community
- One Park Crest Subdivision
- Property Manager
Amenities
- Concierge
- Common Area
- Game Room
- Community Center
- Party Room
- 4 Elevators
Recreation
Pet Policy
- Dogs and Cats Allowed
Security
- 24-Hour Security
- Carbon Monoxide Detectors
- Fire and Smoke Detector
Map
About One Park Crest
Home Values in the Area
Average Home Value in this Area
Tax History
| Year | Tax Paid | Tax Assessment Tax Assessment Total Assessment is a certain percentage of the fair market value that is determined by local assessors to be the total taxable value of land and additions on the property. | Land | Improvement |
|---|---|---|---|---|
| 2024 | $9,040 | $748,000 | $150,000 | $598,000 |
| 2023 | $8,558 | $726,210 | $145,000 | $581,210 |
| 2022 | $9,221 | $772,560 | $155,000 | $617,560 |
| 2021 | $8,917 | $728,830 | $146,000 | $582,830 |
| 2020 | $9,268 | $751,370 | $150,000 | $601,370 |
| 2019 | $9,268 | $751,370 | $150,000 | $601,370 |
| 2018 | $8,471 | $736,580 | $147,000 | $589,580 |
| 2017 | $9,290 | $767,150 | $153,000 | $614,150 |
| 2016 | $9,561 | $791,140 | $158,000 | $633,140 |
| 2015 | $8,913 | $764,390 | $153,000 | $611,390 |
| 2014 | $8,240 | $714,380 | $143,000 | $571,380 |
Property History
| Date | Event | Price | Change | Sq Ft Price |
|---|---|---|---|---|
| 07/09/2025 07/09/25 | For Sale | $775,000 | 0.0% | $583 / Sq Ft |
| 07/31/2015 07/31/15 | Rented | $3,050 | -4.7% | -- |
| 07/31/2015 07/31/15 | Under Contract | -- | -- | -- |
| 07/02/2015 07/02/15 | For Rent | $3,200 | +6.7% | -- |
| 07/25/2014 07/25/14 | Rented | $3,000 | -4.8% | -- |
| 07/24/2014 07/24/14 | Under Contract | -- | -- | -- |
| 07/14/2014 07/14/14 | For Rent | $3,150 | -6.0% | -- |
| 07/19/2012 07/19/12 | Rented | $3,350 | -4.3% | -- |
| 07/18/2012 07/18/12 | Under Contract | -- | -- | -- |
| 04/30/2012 04/30/12 | For Rent | $3,500 | -- | -- |
Purchase History
| Date | Type | Sale Price | Title Company |
|---|---|---|---|
| Gift Deed | -- | None Listed On Document | |
| Deed | $710,000 | Potomac Title Group Services | |
| Special Warranty Deed | $625,000 | -- |
Mortgage History
| Date | Status | Loan Amount | Loan Type |
|---|---|---|---|
| Previous Owner | $417,000 | Stand Alone Refi Refinance Of Original Loan | |
| Previous Owner | $426,382 | FHA |
Similar Homes in McLean, VA
Source: Bright MLS
MLS Number: VAFX2249912
APN: 0294-13-1217
- 8220 Crestwood Heights Dr Unit 906
- 8220 Crestwood Heights Dr Unit 1009
- 8220 Crestwood Heights Dr Unit 708
- 8220 Crestwood Heights Dr Unit 418
- 8220 Crestwood Heights Dr Unit 213
- 8220 Crestwood Heights Dr Unit 1205
- 8220 Crestwood Heights Dr Unit 618
- 8220 Crestwood Heights Dr Unit 314
- 8220 Crestwood Heights Dr Unit 1403
- 8220 Crestwood Heights Dr Unit 1908
- 1517 Lincoln Way Unit 204
- 1515 Lincoln Way Unit 304B
- 1511 Lincoln Way Unit 201
- 1524 Lincoln Way Unit 406
- 1524 Lincoln Way Unit 111
- 1524 Lincoln Way Unit 214
- 1532 Lincoln Way Unit 203
- 1525 Lincoln Way Unit 301
- 1504 Lincoln Way Unit 302
- 1504 Lincoln Way Unit 118
- 8220 Crestwood Heights Dr Unit 115
- 8220 Crestwood Heights Dr Unit 1618
- 8220 Crestwood Heights Dr Unit 108
- 8220 Crestwood Heights Dr Unit 509
- 8220 Crestwood Heights Dr Unit 1701
- 8220 Crestwood Heights Dr Unit 1619
- 8220 Crestwood Heights Dr Unit 1608
- 8220 Crestwood Heights Dr Unit 1503
- 8220 Crestwood Heights Dr Unit 302
- 8220 Crestwood Heights Dr Unit 418
- 8220 Crestwood Heights Dr Unit 1106
- 8220 Crestwood Heights Dr Unit 1916
- 8231 Crestwood Heights Dr
- 8210 Crestwood Heights Dr
- 8210 Crestwood Heights Dr Unit FL4-ID826
- 8210 Crestwood Heights Dr Unit FL5-ID827
- 1524 Lincoln Way
- 1524 Lincoln Way Unit 331
- 1524 Lincoln Way Unit 404
- 1524 Lincoln Way Unit 417
