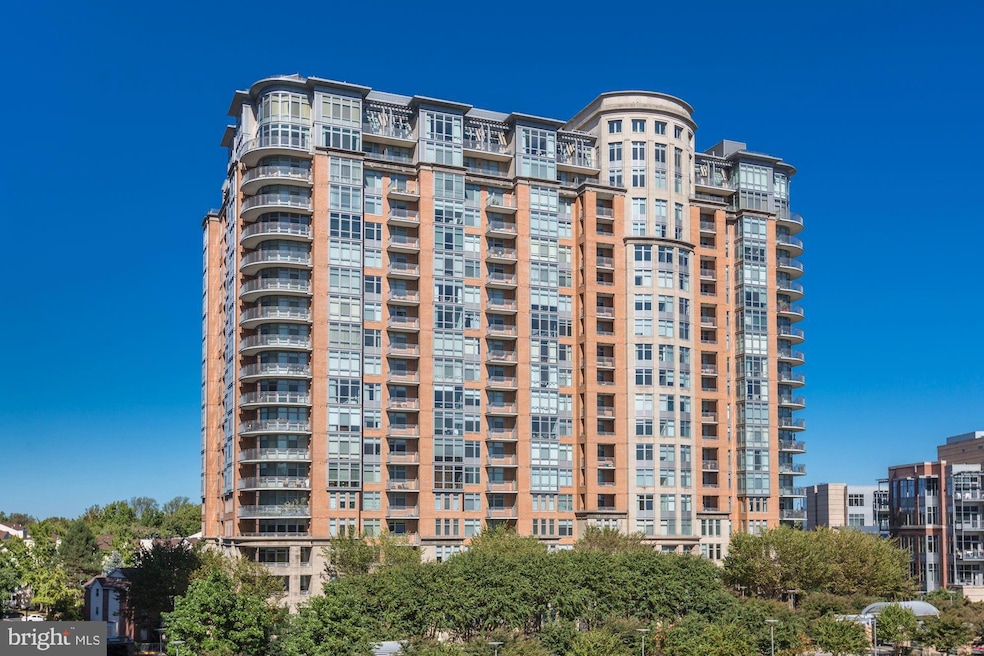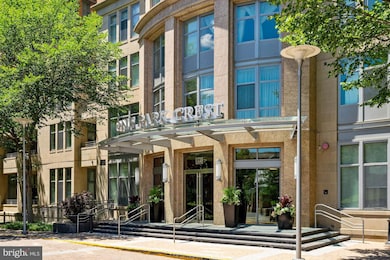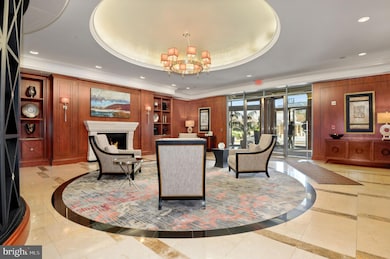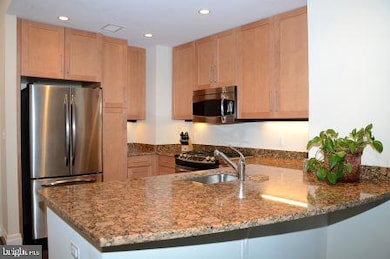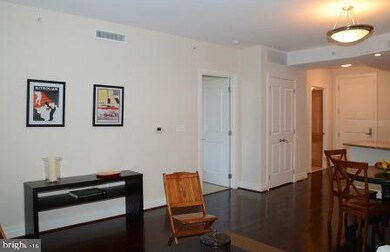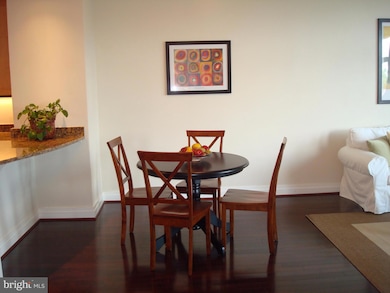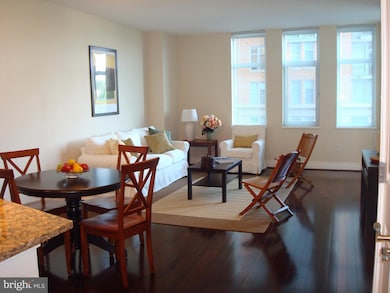One Park Crest 8220 Crestwood Heights Dr Unit 418 McLean, VA 22102
Tysons Corner NeighborhoodHighlights
- Very Popular Property
- Concierge
- Fitness Center
- Spring Hill Elementary School Rated A
- Roof Top Pool
- Gourmet Kitchen
About This Home
Charming 4th Floor 1 BR 1 BA Unit overlooking Courtyard in luxury One Park Crest. Spacious Layout 818 sq. ft. plus Balcony. Gleaming Brazilian Cherry Dark Hardwoods in Living Room, Kitchen. Granite Countertops, Stainless Steel Appliances. One parking space P2-069. Building amenities include a first floor Exercise Room, Library-Meeting Room, Guest Suites on paid basis, Lobby Wi-Fi. The amenities continue on 18th floor - Club Room, Rooftop Deck, Dipping Pool. Harris Teeter, Starbucks next door in Complex. County Connector Bus to Tysons Silver Metrorail station. Note - Elevator Use Fee of $500.00 is a refundable deposit subject to common area damage caused during move-in. Unit available from August 1 for move-in subject to vetting of the rental application, background and credit checks and Condo UOA paperwork being submitted along with a copy of the executed Lease.
Condo Details
Home Type
- Condominium
Est. Annual Taxes
- $5,048
Year Built
- Built in 2008
Parking
- Assigned parking located at #P2-069
- Side Facing Garage
Property Views
- Woods
- Garden
- Courtyard
Home Design
- Contemporary Architecture
- Brick Exterior Construction
- Rubber Roof
- Concrete Perimeter Foundation
Interior Spaces
- 818 Sq Ft Home
- Property has 1 Level
- Open Floorplan
- Ceiling height of 9 feet or more
- Recessed Lighting
- Double Pane Windows
- Vinyl Clad Windows
- Insulated Windows
- Window Treatments
- Insulated Doors
- Combination Dining and Living Room
- Wood Flooring
Kitchen
- Gourmet Kitchen
- Gas Oven or Range
- <<selfCleaningOvenToken>>
- <<microwave>>
- Ice Maker
- Dishwasher
- Disposal
- Instant Hot Water
Bedrooms and Bathrooms
- 1 Main Level Bedroom
- En-Suite Primary Bedroom
- En-Suite Bathroom
- 1 Full Bathroom
- <<tubWithShowerToken>>
Laundry
- Laundry in unit
- Stacked Washer and Dryer
Home Security
- Exterior Cameras
- Surveillance System
Accessible Home Design
- Accessible Elevator Installed
- Halls are 48 inches wide or more
- Doors swing in
- More Than Two Accessible Exits
Eco-Friendly Details
- Energy-Efficient Appliances
- Energy-Efficient Construction
- Grid-tied solar system exports excess electricity
Schools
- Mclean High School
Utilities
- Forced Air Heating and Cooling System
- Heat Pump System
- Underground Utilities
- Natural Gas Water Heater
- Phone Available
Additional Features
- Roof Top Pool
- Property is in very good condition
Listing and Financial Details
- Residential Lease
- Security Deposit $2,585
- Tenant pays for cable TV, electricity, insurance, internet, light bulbs/filters/fuses/alarm care
- The owner pays for association fees, common area maintenance, gas, heater maintenance contract, lawn/shrub care, management, parking fee, reserves for replacement, sewer, snow removal, real estate taxes, trash collection, water
- Rent includes common area maintenance, cooking, gas, hoa/condo fee, HVAC maint, parking, sewer, snow removal, taxes, trash removal, water
- No Smoking Allowed
- 12-Month Min and 24-Month Max Lease Term
- Available 8/1/25
- Assessor Parcel Number 0294 13 0418
Community Details
Overview
- Property has a Home Owners Association
- $500 Elevator Use Fee
- Association fees include exterior building maintenance, fiber optics at dwelling, gas, lawn care front, lawn care rear, lawn maintenance, management, insurance, parking fee, pool(s), reserve funds, sewer, snow removal, trash, water, alarm system
- High-Rise Condominium
- One Park Crest Condos
- One Park Crest Subdivision, Laureate Floorplan
- One Park Crest Community
Amenities
- Concierge
- Billiard Room
- Meeting Room
- Party Room
- Community Library
- Guest Suites
- Elevator
Recreation
Pet Policy
- Pets allowed on a case-by-case basis
- Pet Deposit Required
Security
- Front Desk in Lobby
- Resident Manager or Management On Site
- Carbon Monoxide Detectors
- Fire and Smoke Detector
- Fire Sprinkler System
Map
About One Park Crest
Source: Bright MLS
MLS Number: VAFX2245874
APN: 0294-13-0418
- 1517 Lincoln Way Unit 204
- 1515 Lincoln Way Unit 304B
- 8220 Crestwood Heights Dr Unit 213
- 8220 Crestwood Heights Dr Unit 1205
- 8220 Crestwood Heights Dr Unit 618
- 8220 Crestwood Heights Dr Unit 1217
- 8220 Crestwood Heights Dr Unit 314
- 8220 Crestwood Heights Dr Unit 407
- 8220 Crestwood Heights Dr Unit 1403
- 8220 Crestwood Heights Dr Unit 1908
- 1511 Lincoln Way Unit 201
- 1524 Lincoln Way Unit 105
- 1524 Lincoln Way Unit 111
- 1524 Lincoln Way Unit 214
- 1532 Lincoln Way Unit 203
- 1525 Lincoln Way Unit 301
- 1504 Lincoln Way Unit 302
- 1504 Lincoln Way Unit 118
- 1533 Lincoln Way Unit 301A
- 1533 Lincoln Way Unit 303A
- 8220 Crestwood Heights Dr Unit 108
- 8220 Crestwood Heights Dr Unit 1106
- 8220 Crestwood Heights Dr Unit 509
- 8220 Crestwood Heights Dr Unit 1701
- 8220 Crestwood Heights Dr Unit 1619
- 8220 Crestwood Heights Dr Unit 1608
- 8220 Crestwood Heights Dr Unit 1503
- 8220 Crestwood Heights Dr Unit 1415
- 8220 Crestwood Heights Dr Unit 302
- 8220 Crestwood Heights Dr Unit 1916
- 8231 Crestwood Heights Dr
- 8210 Crestwood Heights Dr
- 8210 Crestwood Heights Dr Unit FL4-ID826
- 8210 Crestwood Heights Dr Unit FL5-ID827
- 1524 Lincoln Way
- 1524 Lincoln Way Unit 111
- 1504 Lincoln Way
- 1526 Lincoln Cir
- 1569 Onyx Dr
- 8250 Westpark Dr
