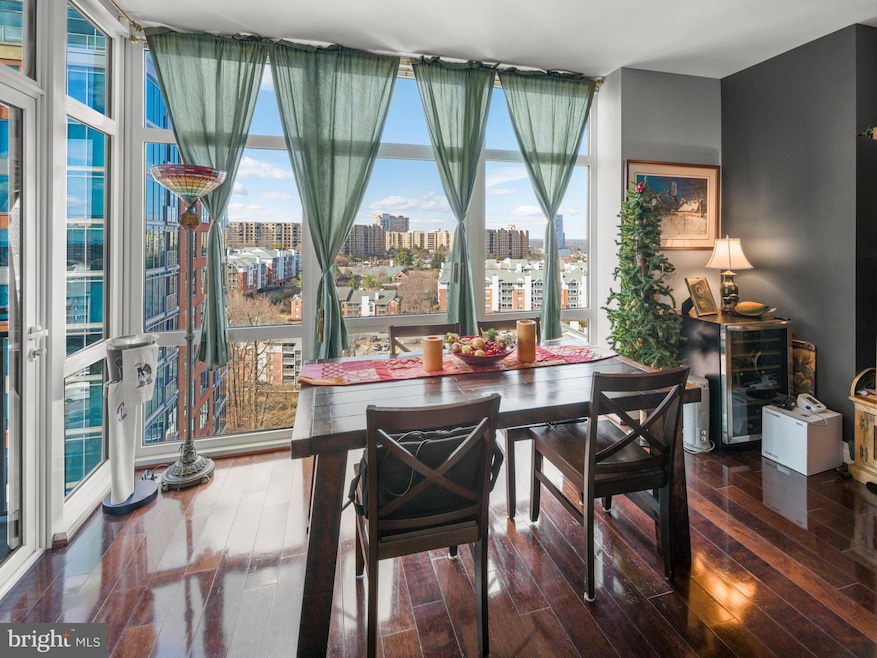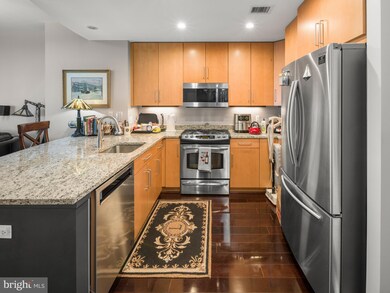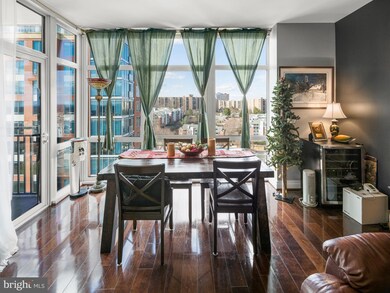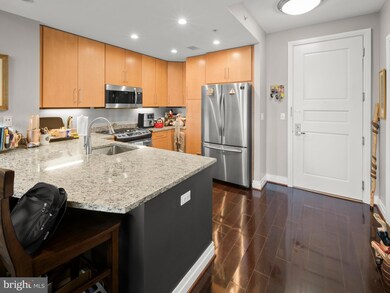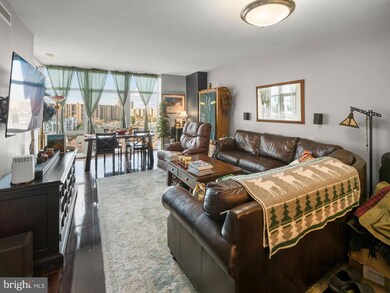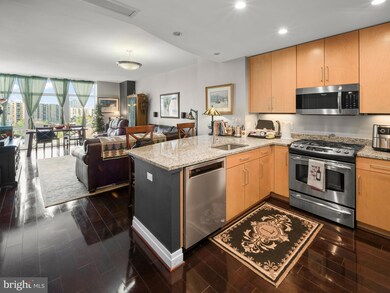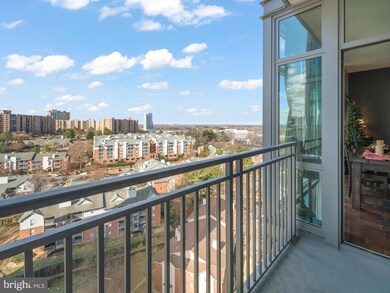
One Park Crest 8220 Crestwood Heights Dr Unit 1406 McLean, VA 22102
Tysons Corner NeighborhoodHighlights
- Concierge
- Roof Top Pool
- 24-Hour Security
- Spring Hill Elementary School Rated A
- Fitness Center
- Open Floorplan
About This Home
As of June 2025Investor’s Dream! Leased with Excellent Tenant Through April 2026!!! Unmatched New Price by the Motivated Seller Offering Exceptional Value in One Parkcrest!
Welcome to this stunning 14th-floor one-bedroom condo located in the vibrant heart of Tysons! This beautifully maintained residence is a perfect blend of style, comfort, and convenience.
Step into the gourmet kitchen, complete with granite countertops, gas cooking, newer stainless steel appliances, and fresh paint throughout. The open layout showcases gleaming hardwood floors, plush new carpet in the spacious bedroom, and a spa-inspired tiled bathroom. Enjoy the ease of a brand-new, high-end in-unit washer and dryer, as well as a top-of-the-line HVAC system for year-round comfort.
Oversized windows frame sweeping sunset views, while the private balcony offers a perfect spot to unwind. The generous bedroom features a walk-in closet, and the unit includes garage parking for added convenience.
Residents enjoy a wealth of luxury amenities, including 24-hour concierge service, a rooftop pool, fully equipped fitness center, abundant guest parking, and a pet-friendly atmosphere. Located just steps from Harris Teeter, Starbucks, and the excitement of The Boro Tysons—with Whole Foods, movies, shopping, dining, and easy access to the Silver Line Metro and Tysons Corner Mall—this location truly has it all. Gas, water, and sewer utilities are all part of the monthly condo association dues. A must-see opportunity—please provide 48 hours' notice for showings.
Last Agent to Sell the Property
SilverLine Realty & Investment LLC Listed on: 05/14/2025
Property Details
Home Type
- Condominium
Est. Annual Taxes
- $5,714
Year Built
- Built in 2008
HOA Fees
- $633 Monthly HOA Fees
Parking
- Assigned parking located at #P3-230
Home Design
- Contemporary Architecture
- Brick Exterior Construction
Interior Spaces
- 801 Sq Ft Home
- Property has 1 Level
- Open Floorplan
- Combination Kitchen and Living
- Monitored
Kitchen
- Breakfast Area or Nook
- Gas Oven or Range
- Stove
- Microwave
- Ice Maker
- Dishwasher
- Upgraded Countertops
- Disposal
Flooring
- Wood
- Carpet
Bedrooms and Bathrooms
- 1 Main Level Bedroom
- En-Suite Primary Bedroom
- En-Suite Bathroom
- 1 Full Bathroom
Laundry
- Laundry in unit
- Dryer
Outdoor Features
- Roof Top Pool
Schools
- Spring Hill Elementary School
- Longfellow Middle School
- Mclean High School
Utilities
- Forced Air Heating and Cooling System
- Vented Exhaust Fan
Additional Features
- Accessible Elevator Installed
- Property is in excellent condition
Listing and Financial Details
- Assessor Parcel Number 0294 13 1406
Community Details
Overview
- Association fees include exterior building maintenance, lawn maintenance, management, insurance, pool(s), recreation facility, reserve funds, snow removal, trash, water
- High-Rise Condominium
- One Park Crest Cond Condos
- One Park Crest Community
- One Park Crest Subdivision
- Property Manager
Amenities
- Concierge
- Common Area
- Community Center
- Meeting Room
- Party Room
- Community Library
- Elevator
Recreation
Pet Policy
- Pet Size Limit
- Dogs and Cats Allowed
Security
- 24-Hour Security
- Front Desk in Lobby
Ownership History
Purchase Details
Home Financials for this Owner
Home Financials are based on the most recent Mortgage that was taken out on this home.Purchase Details
Purchase Details
Purchase Details
Home Financials for this Owner
Home Financials are based on the most recent Mortgage that was taken out on this home.Purchase Details
Home Financials for this Owner
Home Financials are based on the most recent Mortgage that was taken out on this home.Purchase Details
Home Financials for this Owner
Home Financials are based on the most recent Mortgage that was taken out on this home.Similar Homes in McLean, VA
Home Values in the Area
Average Home Value in this Area
Purchase History
| Date | Type | Sale Price | Title Company |
|---|---|---|---|
| Deed | $449,500 | Stewart Title Guaranty Company | |
| Deed | $40,000 | Commonwealth Land Title | |
| Warranty Deed | -- | None Listed On Document | |
| Deed | $430,000 | Hometown Title & Escrow Llc | |
| Warranty Deed | $440,000 | Eastern Title & Settlements | |
| Special Warranty Deed | $343,000 | -- |
Mortgage History
| Date | Status | Loan Amount | Loan Type |
|---|---|---|---|
| Previous Owner | $332,000 | New Conventional | |
| Previous Owner | $336,350 | New Conventional | |
| Previous Owner | $352,000 | New Conventional | |
| Previous Owner | $325,850 | New Conventional |
Property History
| Date | Event | Price | Change | Sq Ft Price |
|---|---|---|---|---|
| 06/30/2025 06/30/25 | Sold | $449,500 | -1.2% | $561 / Sq Ft |
| 06/13/2025 06/13/25 | Pending | -- | -- | -- |
| 05/19/2025 05/19/25 | Price Changed | $454,900 | -2.2% | $568 / Sq Ft |
| 05/14/2025 05/14/25 | For Sale | $465,000 | 0.0% | $581 / Sq Ft |
| 04/07/2025 04/07/25 | Rented | $2,650 | -7.0% | -- |
| 03/30/2025 03/30/25 | Price Changed | $2,850 | -3.4% | $4 / Sq Ft |
| 03/05/2025 03/05/25 | For Rent | $2,950 | 0.0% | -- |
| 10/27/2020 10/27/20 | Sold | $430,000 | -2.1% | $537 / Sq Ft |
| 10/17/2020 10/17/20 | Pending | -- | -- | -- |
| 10/04/2020 10/04/20 | Price Changed | $439,000 | -2.0% | $548 / Sq Ft |
| 09/24/2020 09/24/20 | Price Changed | $448,000 | -2.4% | $559 / Sq Ft |
| 09/03/2020 09/03/20 | For Sale | $459,000 | +4.3% | $573 / Sq Ft |
| 12/15/2016 12/15/16 | Sold | $440,000 | -3.3% | $549 / Sq Ft |
| 11/01/2016 11/01/16 | Pending | -- | -- | -- |
| 06/22/2016 06/22/16 | Price Changed | $455,000 | -2.2% | $568 / Sq Ft |
| 05/13/2016 05/13/16 | Price Changed | $465,000 | -2.1% | $581 / Sq Ft |
| 03/31/2016 03/31/16 | For Sale | $475,000 | 0.0% | $593 / Sq Ft |
| 07/09/2014 07/09/14 | Rented | $2,050 | -2.4% | -- |
| 07/09/2014 07/09/14 | Under Contract | -- | -- | -- |
| 07/03/2014 07/03/14 | For Rent | $2,100 | -- | -- |
Tax History Compared to Growth
Tax History
| Year | Tax Paid | Tax Assessment Tax Assessment Total Assessment is a certain percentage of the fair market value that is determined by local assessors to be the total taxable value of land and additions on the property. | Land | Improvement |
|---|---|---|---|---|
| 2024 | $5,772 | $477,590 | $96,000 | $381,590 |
| 2023 | $5,211 | $442,210 | $88,000 | $354,210 |
| 2022 | $5,160 | $451,230 | $90,000 | $361,230 |
| 2021 | $5,692 | $465,190 | $93,000 | $372,190 |
| 2020 | $5,916 | $479,580 | $96,000 | $383,580 |
| 2019 | $5,916 | $479,580 | $96,000 | $383,580 |
| 2018 | $5,158 | $448,490 | $90,000 | $358,490 |
| 2017 | $5,487 | $453,110 | $91,000 | $362,110 |
| 2016 | $5,476 | $453,110 | $91,000 | $362,110 |
| 2015 | $5,105 | $437,790 | $88,000 | $349,790 |
| 2014 | $4,720 | $409,150 | $82,000 | $327,150 |
Agents Affiliated with this Home
-
Tracy Comstock

Seller's Agent in 2025
Tracy Comstock
SilverLine Realty & Investment LLC
(703) 966-7268
8 in this area
43 Total Sales
-
Mike Saleh

Buyer's Agent in 2025
Mike Saleh
Saleh Estates Realty, LLC
(703) 928-2532
1 in this area
40 Total Sales
-
Rick Tian

Seller's Agent in 2020
Rick Tian
Signature Home Realty LLC
(301) 659-6184
8 in this area
166 Total Sales
-
Tutu Mahmudova

Buyer's Agent in 2020
Tutu Mahmudova
Compass
(703) 705-8885
2 in this area
111 Total Sales
-
Donna Henshaw

Seller's Agent in 2016
Donna Henshaw
KW Metro Center
(703) 801-9000
1 in this area
80 Total Sales
-
Joanna Zhao

Buyer's Agent in 2016
Joanna Zhao
Prestige Realty LLC
(301) 806-5768
23 Total Sales
About One Park Crest
Map
Source: Bright MLS
MLS Number: VAFX2240968
APN: 0294-13-1406
- 8220 Crestwood Heights Dr Unit 708
- 8220 Crestwood Heights Dr Unit 418
- 8220 Crestwood Heights Dr Unit 213
- 8220 Crestwood Heights Dr Unit 1205
- 8220 Crestwood Heights Dr Unit 618
- 8220 Crestwood Heights Dr Unit 1217
- 8220 Crestwood Heights Dr Unit 314
- 8220 Crestwood Heights Dr Unit 407
- 8220 Crestwood Heights Dr Unit 1403
- 8220 Crestwood Heights Dr Unit 1908
- 1517 Lincoln Way Unit 204
- 1515 Lincoln Way Unit 304B
- 1511 Lincoln Way Unit 201
- 1524 Lincoln Way Unit 105
- 1524 Lincoln Way Unit 111
- 1524 Lincoln Way Unit 214
- 1532 Lincoln Way Unit 203
- 1525 Lincoln Way Unit 301
- 1504 Lincoln Way Unit 302
- 1504 Lincoln Way Unit 118
