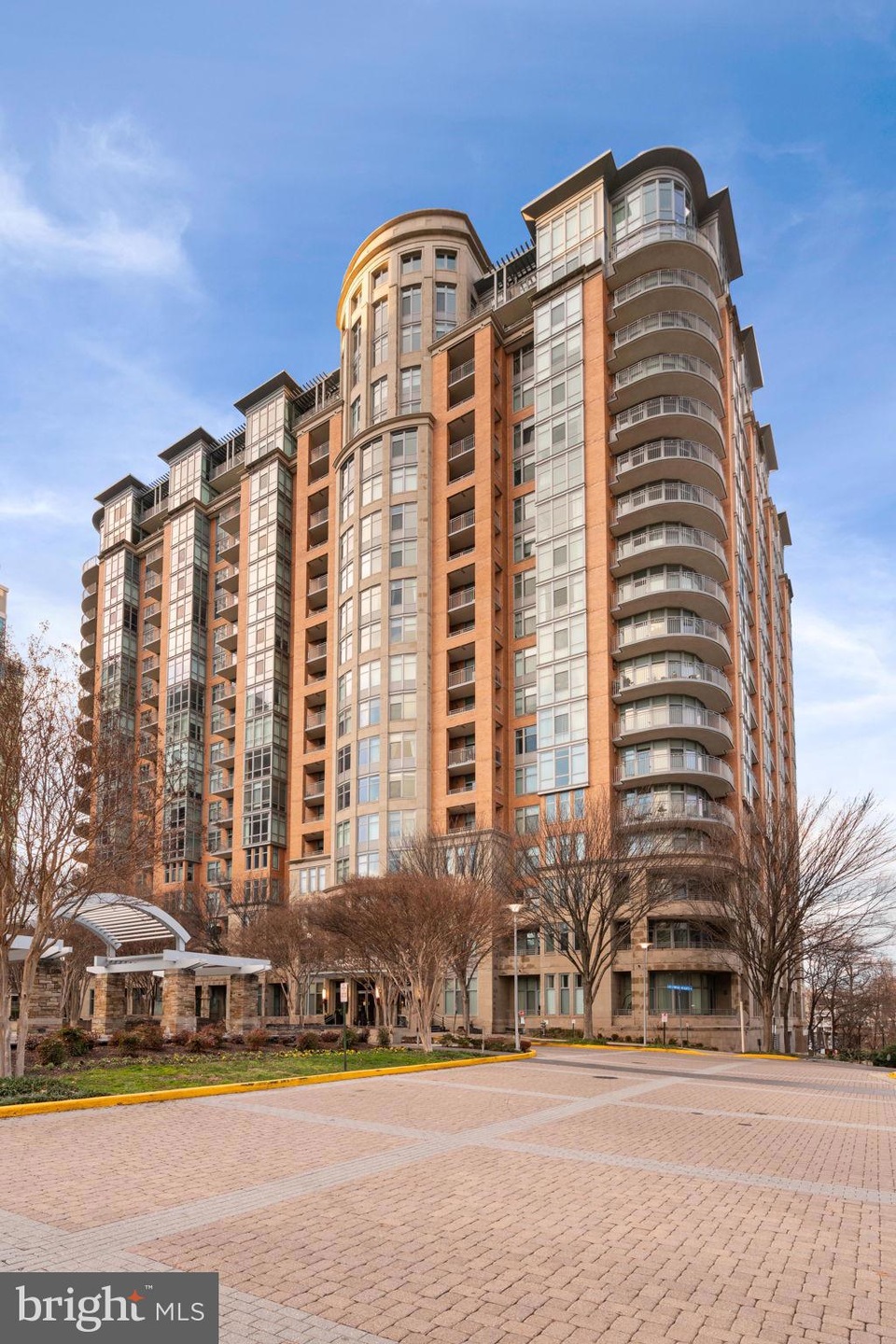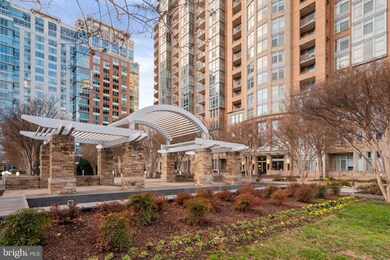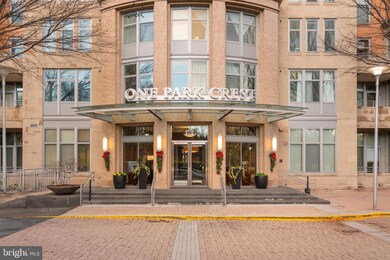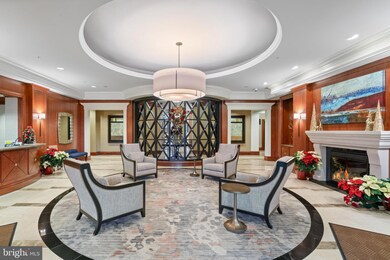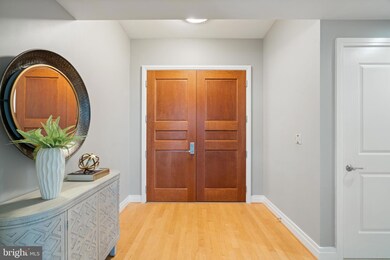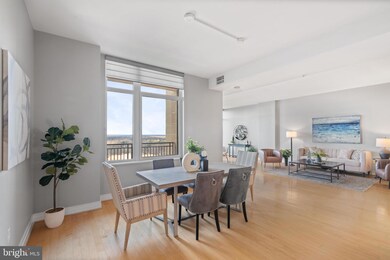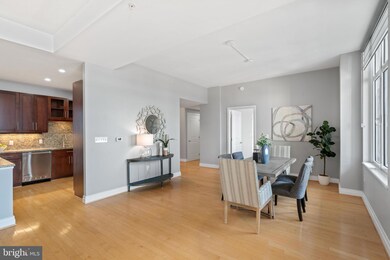
One Park Crest 8220 Crestwood Heights Dr Unit 1802 McLean, VA 22102
Tysons Corner NeighborhoodHighlights
- Concierge
- Fitness Center
- Penthouse
- Spring Hill Elementary School Rated A
- 24-Hour Security
- Eat-In Gourmet Kitchen
About This Home
As of March 2024Experience spectacular views of the greens and blue sky, located in Tyson's central neighborhood of McLean. This luxury condo has 2 bedrooms, 2.5 baths, large kitchen with island, tons of natural light, hardwood floors throughout, carpeting in the bedrooms, and all of the cool stuff that One Park Crest has to offer make this condo a rare find. One of the really cool things is that the association offers "Guest Suites" so no one has to sleep on the couch when you have friends or family coming to visit you! This unit comes with 2 assigned garage parking spaces. Right next door to the property, such as Starbucks and Harris Teeter. The location itself is perfect for international business and offers many entertainment and shopping options and parks including Wolf Trap National Park, Meadowlark Botanical Garden and Great Falls Park.
Property Details
Home Type
- Condominium
Est. Annual Taxes
- $13,754
Year Built
- Built in 2008
Lot Details
- South Facing Home
- Property is in excellent condition
HOA Fees
- $1,199 Monthly HOA Fees
Parking
- Side Facing Garage
- Garage Door Opener
- Parking Space Conveys
- Secure Parking
Property Views
- Panoramic
- Scenic Vista
- Woods
- Mountain
Home Design
- Penthouse
- Contemporary Architecture
- Stone Siding
- Brick Front
- Concrete Perimeter Foundation
Interior Spaces
- 1,944 Sq Ft Home
- Property has 1 Level
- Open Floorplan
- Wood Ceilings
- Ceiling height of 9 feet or more
- Recessed Lighting
- Double Pane Windows
- Insulated Windows
- Window Screens
- Double Door Entry
- Combination Dining and Living Room
- Exterior Cameras
Kitchen
- Eat-In Gourmet Kitchen
- Breakfast Area or Nook
- Built-In Oven
- Cooktop
- Built-In Microwave
- Dishwasher
- Stainless Steel Appliances
- Kitchen Island
- Upgraded Countertops
- Disposal
Flooring
- Wood
- Carpet
- Ceramic Tile
Bedrooms and Bathrooms
- 2 Main Level Bedrooms
- En-Suite Bathroom
- Walk-In Closet
- Soaking Tub
- Bathtub with Shower
- Walk-in Shower
Laundry
- Laundry in unit
- Front Loading Dryer
- Front Loading Washer
Accessible Home Design
- Accessible Elevator Installed
- Doors with lever handles
- Doors are 32 inches wide or more
- Level Entry For Accessibility
Outdoor Features
Schools
- Spring Hill Elementary School
- Longfellow Middle School
- Mclean High School
Utilities
- Forced Air Heating and Cooling System
- Vented Exhaust Fan
- 110 Volts
- Natural Gas Water Heater
- Cable TV Available
Listing and Financial Details
- Tax Lot UNKNOWN
- Assessor Parcel Number 0294 13 1802
Community Details
Overview
- Association fees include common area maintenance, exterior building maintenance, insurance, lawn maintenance, management, parking fee, recreation facility, reserve funds, snow removal, trash, water
- High-Rise Condominium
- One Parke Crest Condominium Condos
- One Park Crest Condominium Subdivision, Penthouse Floorplan
- Property Manager
Amenities
- Concierge
- Party Room
- Community Library
- Guest Suites
- 4 Elevators
Recreation
Pet Policy
- Dogs and Cats Allowed
Security
- 24-Hour Security
- Front Desk in Lobby
Ownership History
Purchase Details
Home Financials for this Owner
Home Financials are based on the most recent Mortgage that was taken out on this home.Purchase Details
Purchase Details
Home Financials for this Owner
Home Financials are based on the most recent Mortgage that was taken out on this home.Purchase Details
Home Financials for this Owner
Home Financials are based on the most recent Mortgage that was taken out on this home.Similar Homes in McLean, VA
Home Values in the Area
Average Home Value in this Area
Purchase History
| Date | Type | Sale Price | Title Company |
|---|---|---|---|
| Deed | $1,160,000 | Commonwealth Land Title | |
| Gift Deed | -- | None Listed On Document | |
| Deed | $1,240,000 | Capstone Settlement Group | |
| Warranty Deed | $1,235,900 | -- |
Mortgage History
| Date | Status | Loan Amount | Loan Type |
|---|---|---|---|
| Closed | $928,000 | Construction | |
| Closed | $928,000 | Construction |
Property History
| Date | Event | Price | Change | Sq Ft Price |
|---|---|---|---|---|
| 03/29/2024 03/29/24 | Sold | $1,160,000 | +0.4% | $597 / Sq Ft |
| 02/11/2024 02/11/24 | Pending | -- | -- | -- |
| 02/07/2024 02/07/24 | Price Changed | $1,155,000 | -3.7% | $594 / Sq Ft |
| 01/29/2024 01/29/24 | Price Changed | $1,199,000 | -4.5% | $617 / Sq Ft |
| 12/29/2023 12/29/23 | For Sale | $1,255,000 | +1.2% | $646 / Sq Ft |
| 02/12/2018 02/12/18 | Sold | $1,240,000 | -4.5% | $638 / Sq Ft |
| 01/11/2018 01/11/18 | Pending | -- | -- | -- |
| 12/19/2017 12/19/17 | Price Changed | $1,299,000 | -3.8% | $668 / Sq Ft |
| 10/16/2017 10/16/17 | Price Changed | $1,350,000 | -3.5% | $694 / Sq Ft |
| 07/07/2017 07/07/17 | Price Changed | $1,399,000 | -3.5% | $720 / Sq Ft |
| 06/16/2017 06/16/17 | For Sale | $1,450,000 | +16.9% | $746 / Sq Ft |
| 06/16/2017 06/16/17 | Off Market | $1,240,000 | -- | -- |
| 04/29/2017 04/29/17 | Price Changed | $1,450,000 | -3.0% | $746 / Sq Ft |
| 01/06/2017 01/06/17 | For Sale | $1,495,000 | +21.0% | $769 / Sq Ft |
| 08/08/2012 08/08/12 | Sold | $1,235,900 | 0.0% | $636 / Sq Ft |
| 07/17/2012 07/17/12 | Pending | -- | -- | -- |
| 07/12/2012 07/12/12 | For Sale | $1,235,900 | -- | $636 / Sq Ft |
Tax History Compared to Growth
Tax History
| Year | Tax Paid | Tax Assessment Tax Assessment Total Assessment is a certain percentage of the fair market value that is determined by local assessors to be the total taxable value of land and additions on the property. | Land | Improvement |
|---|---|---|---|---|
| 2024 | $14,527 | $1,202,100 | $240,000 | $962,100 |
| 2023 | $13,754 | $1,167,090 | $233,000 | $934,090 |
| 2022 | $14,818 | $1,241,590 | $248,000 | $993,590 |
| 2021 | $14,331 | $1,171,310 | $234,000 | $937,310 |
| 2020 | $14,895 | $1,207,540 | $242,000 | $965,540 |
| 2019 | $14,895 | $1,207,540 | $242,000 | $965,540 |
| 2018 | $14,465 | $1,257,850 | $252,000 | $1,005,850 |
| 2017 | $15,861 | $1,309,760 | $262,000 | $1,047,760 |
| 2016 | $16,317 | $1,350,170 | $270,000 | $1,080,170 |
| 2015 | $15,211 | $1,304,510 | $261,000 | $1,043,510 |
| 2014 | $14,063 | $1,219,170 | $244,000 | $975,170 |
Agents Affiliated with this Home
-
Connie Chung

Seller's Agent in 2024
Connie Chung
KW United
(571) 594-4989
6 in this area
39 Total Sales
-
Erica Johnson

Buyer's Agent in 2024
Erica Johnson
Roberts Real Estate, LLC.
(703) 855-9893
2 in this area
22 Total Sales
-
Donna Martin

Seller's Agent in 2018
Donna Martin
TTR Sotheby's International Realty
(703) 927-6058
28 Total Sales
-
David Mayhood

Seller's Agent in 2012
David Mayhood
The Mayhood Company
(703) 760-8280
21 in this area
36 Total Sales
-

Buyer's Agent in 2012
Christopher Pezzana
Weichert Corporate
(703) 264-0000
About One Park Crest
Map
Source: Bright MLS
MLS Number: VAFX2158646
APN: 0294-13-1802
- 8220 Crestwood Heights Dr Unit 407
- 8220 Crestwood Heights Dr Unit 105
- 8220 Crestwood Heights Dr Unit 1618
- 8220 Crestwood Heights Dr Unit 1403
- 8220 Crestwood Heights Dr Unit 1310
- 8220 Crestwood Heights Dr Unit 1908
- 1517 Lincoln Way Unit 204
- 1511 Lincoln Way Unit 201
- 1524 Lincoln Way Unit 409
- 1524 Lincoln Way Unit 433
- 1524 Lincoln Way Unit 214
- 1532 Lincoln Way Unit 203
- 1525 Lincoln Way Unit 301
- 1525 Lincoln Way Unit 203
- 1504 Lincoln Way Unit 204
- 1504 Lincoln Way Unit 305
- 1504 Lincoln Way Unit 400
- 1504 Lincoln Way Unit 302
- 1504 Lincoln Way Unit 406
- 1503 Lincoln Way Unit 101B
